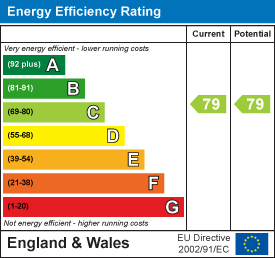
3a Bishopthorpe Road
York
YO23 1NA
The Residence, Bishopthorpe Road
£450,000 Sold (STC)
2 Bedroom Apartment - Duplex
- Third Floor, Two Double Bedroom Apartment
- Set Within This Iconic & Historical York Building
- South Facing Balcony & Two Parking Spaces
- Close To York Racecourse, The City Centre & Riverside Walks
- Concierge Service & Lifts To All Floors
- Council Tax Band E
- EPC C79
A QUALITY THIRD FLOOR, TWO DOUBLE BEDROOM APARTMENT WITH SOUTH FACING BALCONY & TWO PARKING SPACES. Set within part of this highly regarded development within this iconic and historical York building, ‘The Residence’ is an exclusive community on Bishopthorpe Road, close to York Racecourse, the city centre and riverside walks. Upon arriving at the building you are greeted by a grand reception area with concierge service, lifts to all floors and secure internal intercom as well as communal gardens and secure storage areas. Nearby are restaurants, convenience shops and the popular Bishopthorpe Road shopping parade. This beautifully presented apartment provides bright and spacious living areas with high ceilings and quality fittings throughout including fitted wardrobes and quartz worktops. It also benefits from central heating, modern air control system and double glazed windows. Located on the third floor the property itself comprises entrance hallway, large open plan living space with French doors on to the balcony with far reaching views, dining area, modern kitchen with fitted units and integral appliances, bedroom one with large en-suite, stairs lead to a further double bedroom and a family bathroom. To the outside are two designated parking spaces plus visitor spaces. An internal viewing of this highly impressive apartment is strongly recommended.
Entrance Hall
Entrance door, power points, radiator, large storage cupboard, stairs to upper floor. Carpet.
Open Plan Sitting/Dining Room
6.88m x 5.54m (22'7 x 18'2)Sitting area comprising large double glazed French doors onto balcony, radiator, TV point, power points. Carpet. Dining area comprising double glazed window to rear, radiator, power points. Carpet.
Balcony
6.71m (22')Private balcony with far reaching south facing views.
Kitchen
3.25m x 2.87m (10'8 x 9'5)Modern fitted wall and base units with Quartz counter tops, inset one and a half stainless steel sink with mixer tap, double oven, hob with extractor above, wine cooler, built-in fridge freezer, eye level microwave, power points. Tiled flooring.
Bedroom 1
7.67m x 3.23m (25'2 x 10'7)Double glazed window to rear, fitted wardrobes, radiator, power points. Carpet.
En-Suite
Walk-in tiled shower enclosure, wash hand basin, low level WC, tiled walls, extractor fan. Tiled flooring.
Upper Floor
Radiator, power points. Carpet. Door to:
Bedroom 2
4.04m x 2.72m (13'3 x 8'11)Double glazed window to rear, fitted wardrobes, radiator, power points. Carpet.
Bathroom
2.46m x 1.70m (8'1 x 5'7)Bath with mixer tap and shower over, wash hand basin, low level WC, large storage cupboard housing boiler, towel rail/radiator, tiled walls, extractor fan. Tiled flooring.
Outside
Designated car parking spaces, additional visitor spaces, bin store, bicycle storage and parkland nearby. Lease/service charges to be advised.
Energy Efficiency and Environmental Impact

Although these particulars are thought to be materially correct their accuracy cannot be guaranteed and they do not form part of any contract.
Property data and search facilities supplied by www.vebra.com














