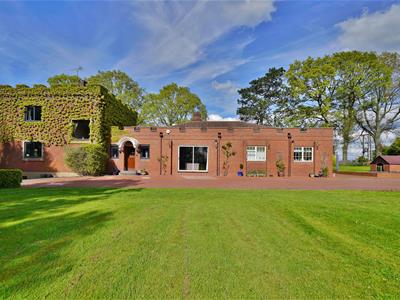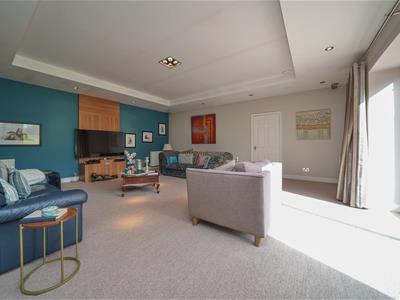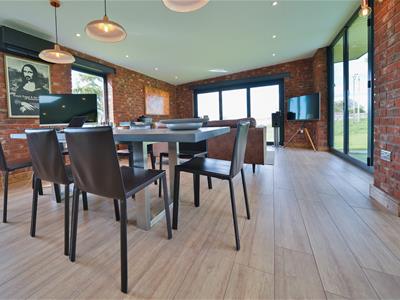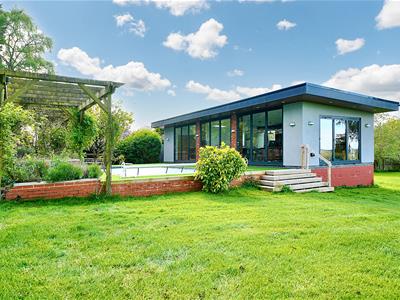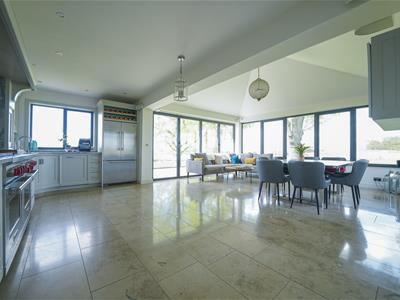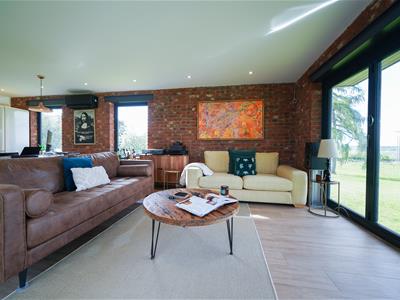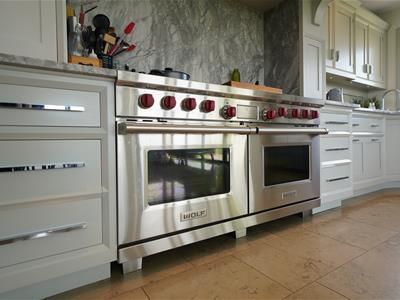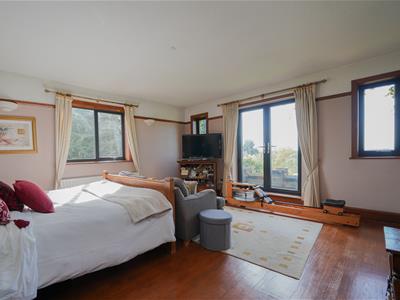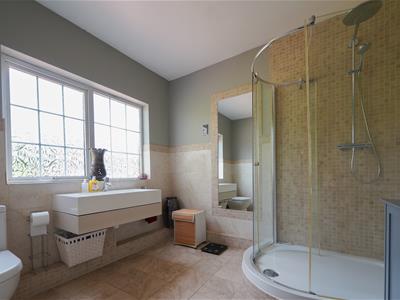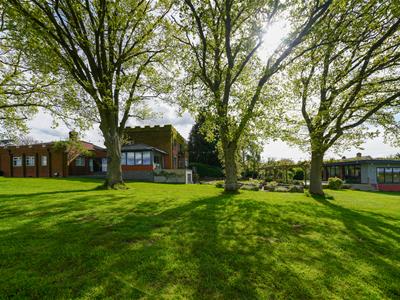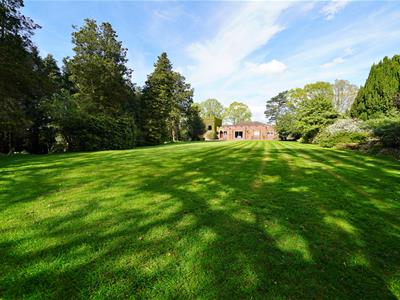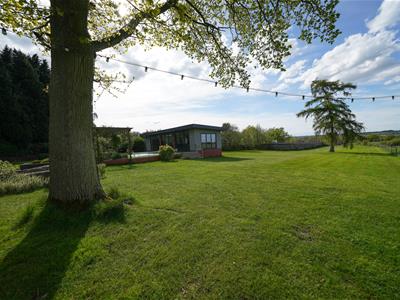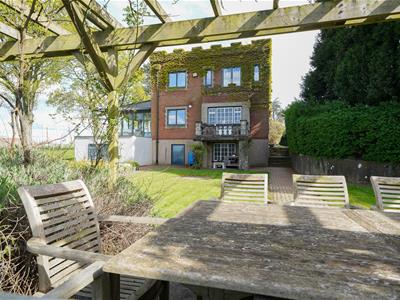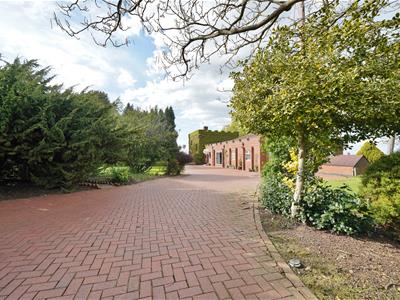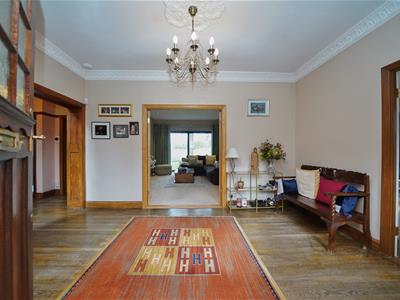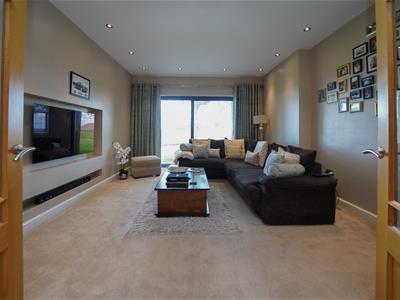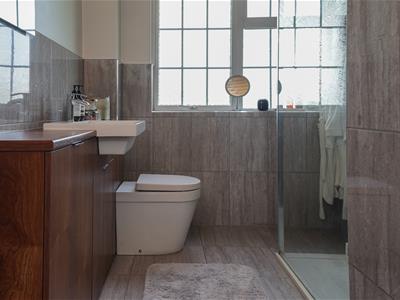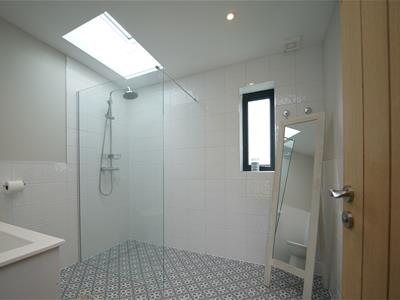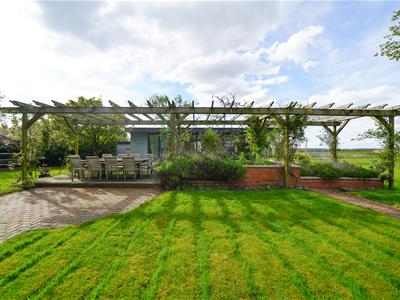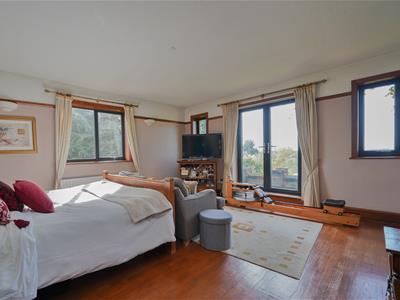
Somerset House
Royal Leamington Spa
CV32 5QN
Long Itchington Road, Offchurch, Leamington Spa
Price Guide £1,600,000
4 Bedroom House - Detached
An outstanding opportunity to acquire a unique detached period country residence of character, providing very spacious five bedroomed accommodation in mature grounds extending to approximately 1.77 acres, including leisure complex and pool, on the periphery of this highly regarded village location whilst being relatively close in proximity to the ongoing HS2 development.
Offchurch Village
Is a popular and convenient rural village location, ideally sited approximately 4 miles to the east of the town centre, surrounded by beautiful Warwickshire countryside. The village has limited facilities including the well known public house The Stag, however there are convenient local amenities available within Radford Semele and Leamington Spa itself, including shops, schools and a variety of recreational facilities. The village has consistently proved to be extremely popular.
ehB are pleased to offer Highfield, Long Itchington Road, Offchurch which is an opportunity to acquire a 1920's built detached country residence of substantial proportions, with a most impressive leisure complex with swimming pool. The property has had a considerable amount of modernisaton carried out including an impressive extended living/kitchen arrangement, but does have considerable scope for further development to purchasers own requirements. This particular property is truly unique and inspection is highly recommended.
In detail the accommodation comprises:-
Reception Hall
With timber and glazed panelled entrance door, oak flooring, coving to ceiling, two radiators, twin oak glazed panelled doors lead to...
Sitting Room
4.88m x 3.96m (16' x 13')With patio doors to rear garden, two radiators, TV point and TV recess, downlighters, alcove, fitted shelves.
Inner Hall
With staircase off, balustrade, oak flooring, radiator, access to the...
Substantial Cellar
8.08m x 5.79m (26'6" x 19')With utility facilities including plumbing for automatic washing machine, Belfast sink unit, side access to garden, large storage cupboard off. (Cellarage being suitable for conversion subject to the usual permissions and consents).
Dining Room
5.03m x 6.10m (16'6" x 20')With windows to two aspects including bay window, two radiators, period fireplace with timber mantle, stone hearth, cast iron wood burner.
Cloakroom/WC
With low flush WC, wash hand basin, tiled splashback, oak floor.
Open Plan Living/Kitchen
7.92m x 6.40m (26' x 21')Being impressively refitted with bi-folding doors to two aspects to gardens, tiled floor, part pitched ceiling feature, extensive range of attractive base cupboard and drawer units with complimentary granite work surfaces and returns, matching range of high level cupboards, built-in Wolf Range , dishwasher, wine cooler and stainless steel sink unit with mixer tap, under floor heating and further large custom built matching pantry/cupboard.
Second Lounge
6.10m x 6.40m (20' x 21')With three radiators, downlighters, alcove.
Side Hall
With downlighters, radiator, double built-in linen cupboard.
Study
3.66m x 3.00m (12' x 9'10")With radiator.
Boot Room
2.90m x 3.05m (9'6" x 10')With single drainer stainless steel sink unit, base cupboard and drawer unit, plumbing for automatic washing machine, vented for tumble dryer, side access and access to the...
Bedroom
4.88m x 4.72m (16' x 15'6")With triple and double built-in wardrobes with hanging rails, shelves, radiator.
En-Suite Shower Room/WC
2.59m x 2.90m (8'6" x 9'6")With quadrant tiled shower cubicle, vanity unit incorporating washing hand basin, mixer tap, low flush WC, half tiled walls.
Bedroom
3.51m x 3.35m (11'6" x 11')With two double built-in wardrobes with hanging rails, shelves, cupboards over, radiator.
Shower Room/WC
3.28m x 2.06m (10'9" x 6'9")Being half tiled with tiled walk-in shower enclosure, glazed screen, integrated shower unit, vanity unit with wash hand basin, mixer tap, low flush WC with concealed cistern, heated towel rail, tiled floor.
Bedroom
4.27m x 2.97m (14' x 9'9")With windows to two aspects, two double built-in wardrobes, hanging rails, shelves, cupboards over, radiator.
Staircase from Reception Hallway
Leads to...
Master Bedroom Suite
Comprising:-
Bedroom
5.03m x 6.10m (16'6" x 20')With windows to two aspects including French doors to shallow balcony, wood flooring, alcove, fitted shelves, wall light points.
Dressing Room
3.35m x 2.74m (11' x 9')With extensive hanging rail, shelves, wood flooring.
En-Suite Bathroom/WC
3.66m x 4.72m (12' x 15'6")Suitable for complete refurbishment.
Outside
The property occupies a pleasant position on the periphery of the village with twin driveways, principal driveway being sweeping tarmac drive leading to large block paved hard standing facility in front of the property with...
Detached Double Garage
With electric light, power point, up-and-over doors.
Second Tree Lined Access
The property is well screened by an extensive range of mature foliage with large shaped lawns, steps and pathway leading to...
Leisure Complex
Which includes:-
Open Plan Gym/Garden Room
11.28m x 4.27m (37' x 14')With kitchen area, bi-folding doors, built-in air conditioning, windows to three aspects, high quality wood effect flooring and exposed brickwork feature with downlighters and skylights and...
Shower Room/WC
2.51m x 2.29m (8'3" x 7'6")Off the open plan gym/garden room, with vanity unit incorporating wash hand basin, mixer tap, low flush WC, walk-in shower enclosure with glazed screen, integrated shower unit, tiled floor, skylights, downlighters, large built-in cupboard. Immediately to the side of the property...
Adjoining Pump and Filtration Room
With...
Swimming Pool
3m x 5m (9'10" x 16'4")Immediately to the front of the building, flanked by pergola with attractive sitting area. Landscaped stone patio/sitting area with fire pit.
Outside Side/Rear
Further extensive gardens immediately to the side and rear of this particular building, principally laid to lawn, adjoining open fields.
Tenure
The property is understood to be freehold although we have not inspected the relevant documentation to confirm this.
Services
All mains services are understood to be connected to the property including gas. NB We have not tested the central heating, domestic hot water system, kitchen appliances or other services and whilst believing them to be in satisfactory working order we cannot give any warranties in these respects. Interested parties are invited to make their own enquiries.
Council Tax
Council Tax Band G.
Location
Highfield
Long Itchington Road
Offchurch
CV33 9AY
Energy Efficiency and Environmental Impact
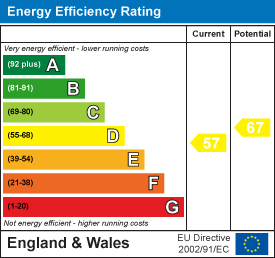
Although these particulars are thought to be materially correct their accuracy cannot be guaranteed and they do not form part of any contract.
Property data and search facilities supplied by www.vebra.com
