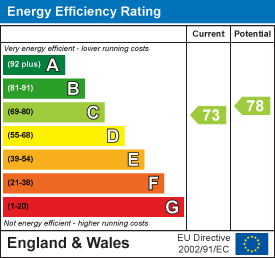
10 Brewmaster House,
The Maltings
St Albans
AL1 3HT
Ellis Fields, St. Albans
Guide price £1,350,000 Sold
4 Bedroom House
- Impressive 3200sq.ft house overlooking green
- Superb living room with balcony
- Kitchen/diner
- Dining room
- Family room, study, utility room, office
- Master bedroom with en-suite & dressing area
- Three further double bedrooms with en-suite & walk-in wardrobe to bedroom two
- Delightful, landscaped rear garden
- Double garage and off street parking
- Close to excellent primary and secondary schools
Located in a sought-after exclusive development is this exceptional family home of circa 3200sq.ft in a superb position overlooking a wonderful green and Beech Bottom dyke with mature established trees. This fine residence is arranged over three floors offering flexible accommodation and benefits from the recent addition of a balcony, a double garage and loft conversion potential.
Conveniently located within 263 meters of St Albans Girls School, 1557 meters of Sandringham School and 1781 meters of the mainline train station.
The house begins with porch linking into a welcoming hallway with doors to rooms including a generous family room, study, utility room, cloakroom and internal access to the double garage.
The impressive first floor landing gives access via double doors to the spacious lounge with a fireplace and access to the balcony enjoying views of the green. In addition, there's a well-equipped kitchen/breakfast room, formal dining room, home office/guest bedroom and a cloakroom/W.C.
The second-floor landing has a hatch to the loft and doors to rooms including the master bedroom benefitting from a range of fitted wardrobes and an updated en-suite bathroom. The second bedroom also benefits from an en-suite and walk-in wardrobe. There are two further double bedrooms and a family bathroom.
Externally, a driveway provides off road parking leading to the double garage and a lawn area with established bushes and feature brick wall offering seclusion from the pavement. To the rear is a wonderfully private part-walled garden with a patio area leading to a shaped lawn with a further extensive patio area and decked area providing a wonderful entertaining area.
Ellis Fields is a prestigious development situated approx. 1 mile from the City Centre and mainline Station with a fast train reaching St Pancras International.
ACCOMMODATION
Porch
Hallway
Family Room
9.07m x 4.45m (29'9 x 14'7)
Study
3.61m x 3.25m (11'10 x 10'8)
Utility Room
3.51m x 2.13m (11'6 x 7)
Cloakroom/W.C.
Double Garage
6.43m x 6.02m (21'1 x 19'9)
FIRST FLOOR
Landing
Lounge
6.20m x 5.26m (20'4 x 17'3)
Balcony
Dining Room
5.49m x 3.89m (18 x 12'9)
Kitchen/Breakfast Room
5.36m x 3.63m (17'7 x 11'11)
Office/Guest Bedroom
3.28m x 3.12m (10'9 x 10'3)
Cloakroom/W.C.
SECOND FLOOR
Landing
Master Bedroom
7.32m x 4.65m max (24 x 15'3 max)
En-Suite
Bedroom 2
3.76m x 3.28m (12'4 x 10'9)
En-Suite
Bedroom 3
4.37m x 3.43m (14'4 x 11'3)
Bedroom 4
3.86m x 3.28m (12'8 x 10'9)
Bathroom
EXTERIOR
Frontage/Parking
Rear Garden
Energy Efficiency and Environmental Impact

Although these particulars are thought to be materially correct their accuracy cannot be guaranteed and they do not form part of any contract.
Property data and search facilities supplied by www.vebra.com









