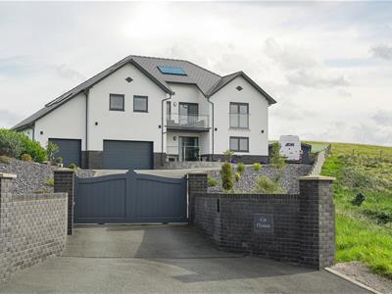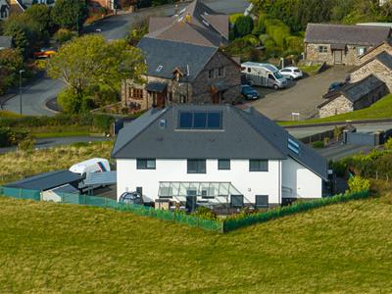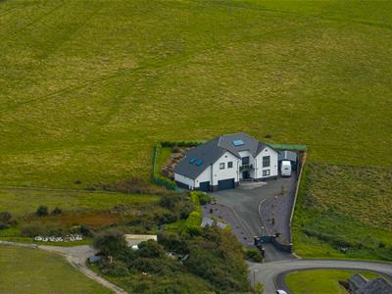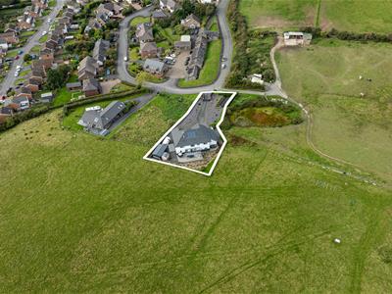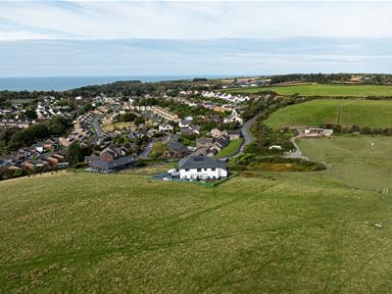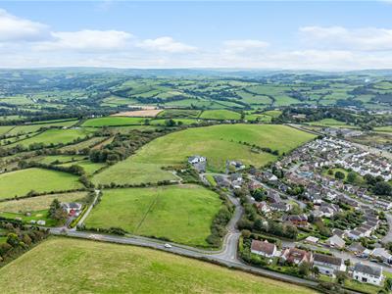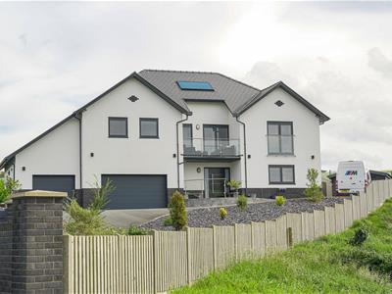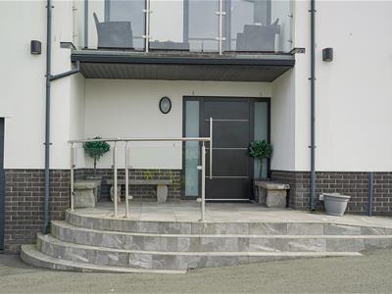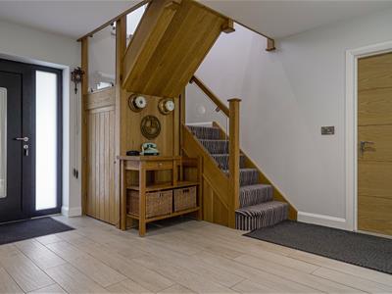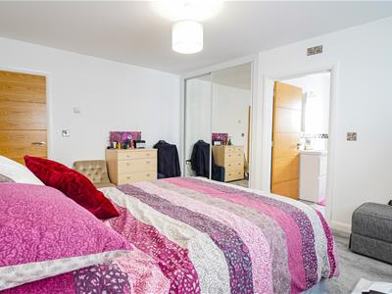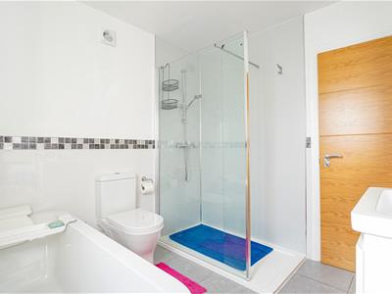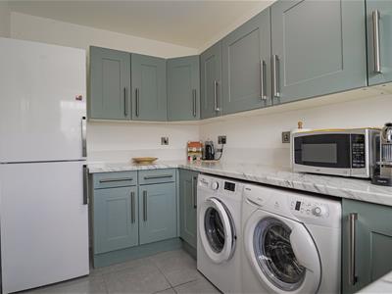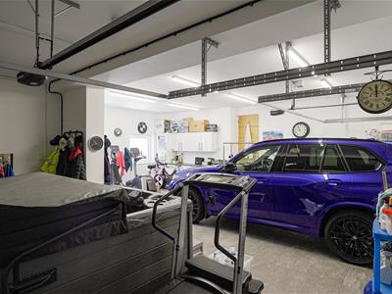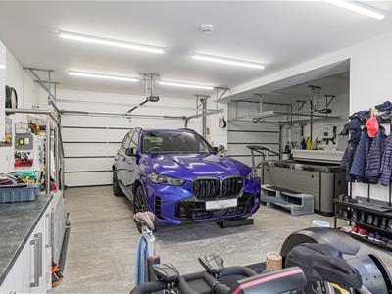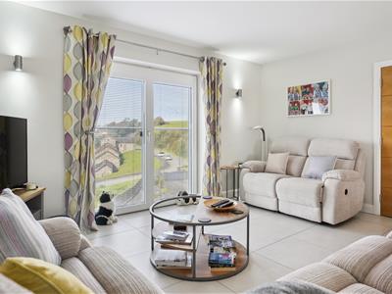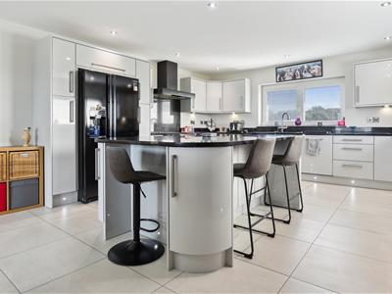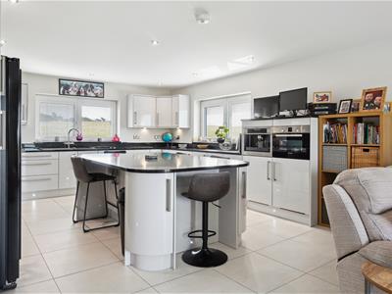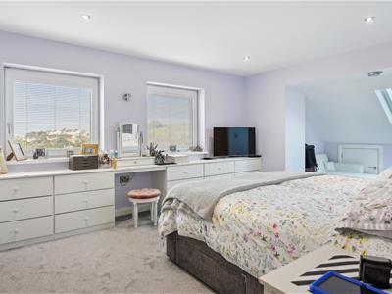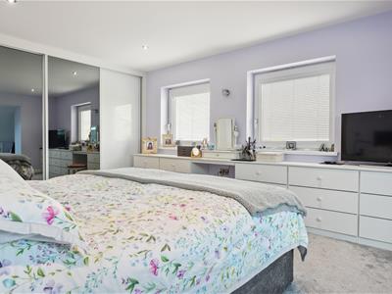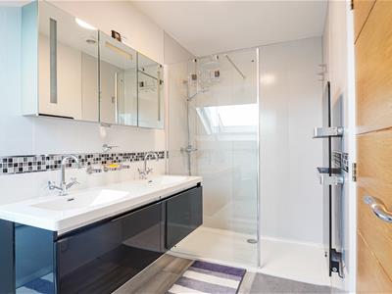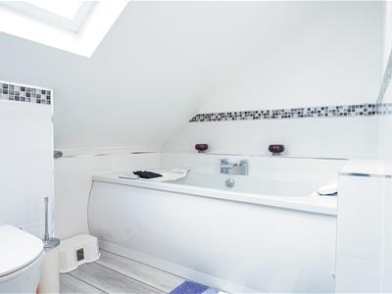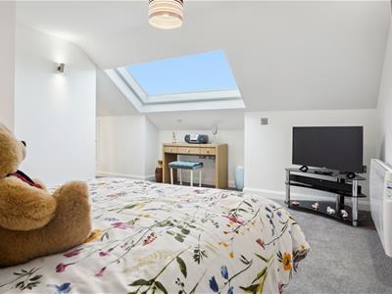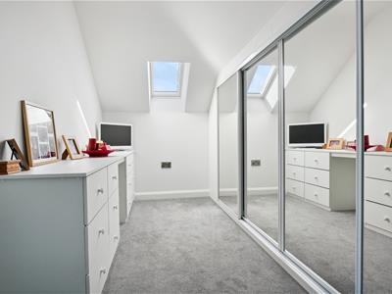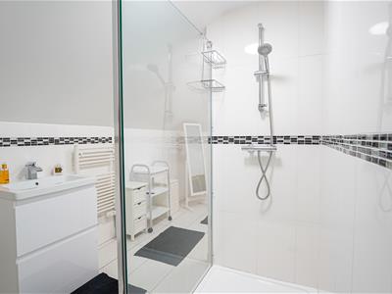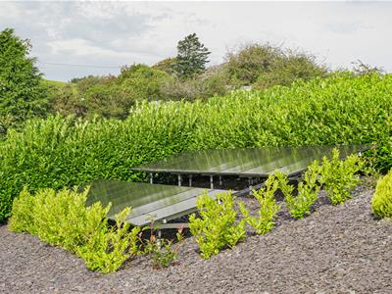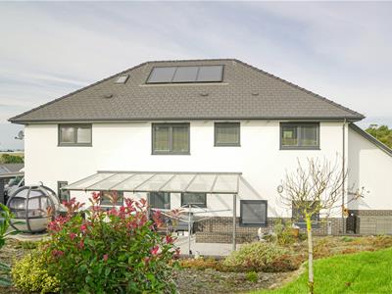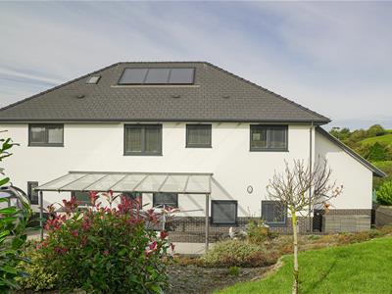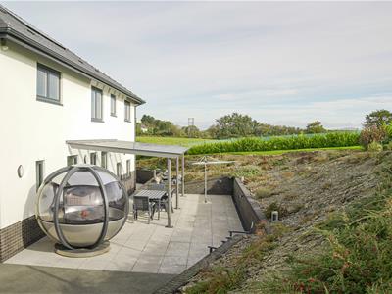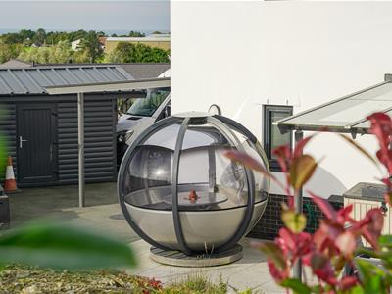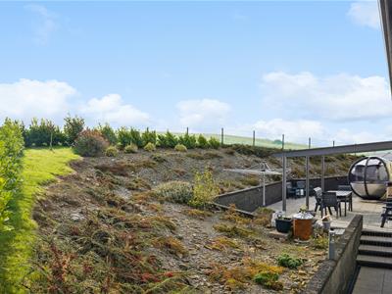
16 Terrace Road
Aberystwyth
Ceredigion
SY23 1NP
Lon Llewelyn, Waunfawr
Guide price £850,000 Sold (STC)
4 Bedroom House - Detached
An incredible opportunity to acquire a superbly presented, elevated, detached 4 bedroomed recently built home in one of the most well positioned outskirts of town locations, with gated private driveway, double integral garage and external garage with outstanding views!
Cae Ffynnon situated in the highly sought after Lon Llewelyn is of high quality yet low maintenance being that it was designed for practically by the well established architect and our client. The build completed in 2018 and has been very well taken care of since.. Seldom do properties like this come to the market in the Aberystwyth area. Take a look at our Video Tour to see the well laid out and commodious accommodation but in person viewings are highly recommended to appreciate the finer details to the property. The home also is prime for multigenerational living with the 3 storey accommodation having bedrooms and bathrooms/shower rooms on each floor.
The property is also conveniently just a mile from the market & coastal town of Aberystwyth which has a range of local and National retailers. The major employers such as The National Library Of Wales, Bronglais Hospital and The University are also within short walking/travelling distance of the property.
Tenure
Freehold.
Services
Mains electric, water and drainage. Vaillant mains gas underfloor & hot water central heating system, Solar Panels which provide separate green supply of energy for the main house.
Council Tax
Band G
Viewing
Front Entrance Door
Into
Reception Hallway
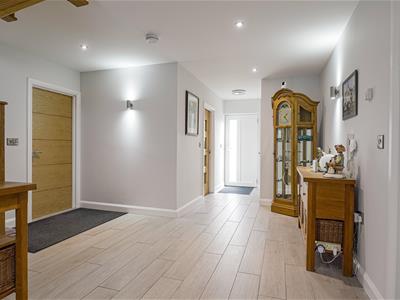 With wood effect tiled flooring, oak staircase to first floor accommodation with under stairs storage cupboard and doors through to
With wood effect tiled flooring, oak staircase to first floor accommodation with under stairs storage cupboard and doors through to
Study
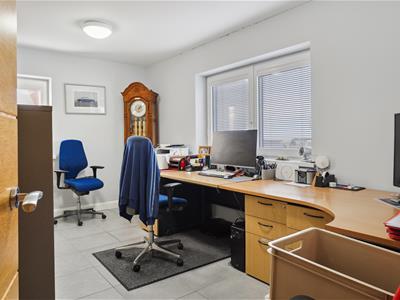 4.68m x 2.84m (15'4" x 9'3" )The ideal home office space with tiled flooring, window to fore & side. Half glazed oak door from reception hallway.
4.68m x 2.84m (15'4" x 9'3" )The ideal home office space with tiled flooring, window to fore & side. Half glazed oak door from reception hallway.
Bedroom 4 (Downstairs Bedroom)
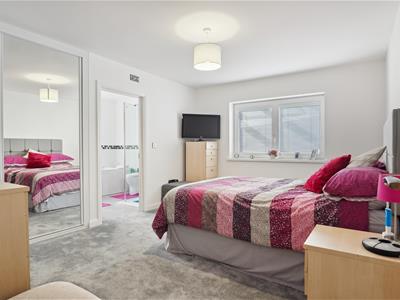 4.68m x 3.45m (15'4" x 11'3" )With built in double mirrored wardrobes, window to side and door through to
4.68m x 3.45m (15'4" x 11'3" )With built in double mirrored wardrobes, window to side and door through to
En Suite (4)
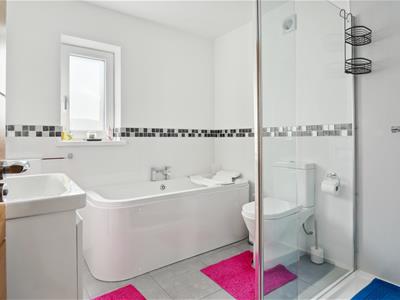 2.73m x 2.43 (8'11" x 7'11")Comprising wc, wash hand basin set in vanity unit with led lit mirrored cabinet above, wall fitted bath tub, walk in shower cubicle, heated towel rail, tiled flooring and half tiled walls.
2.73m x 2.43 (8'11" x 7'11")Comprising wc, wash hand basin set in vanity unit with led lit mirrored cabinet above, wall fitted bath tub, walk in shower cubicle, heated towel rail, tiled flooring and half tiled walls.
Cloak Room
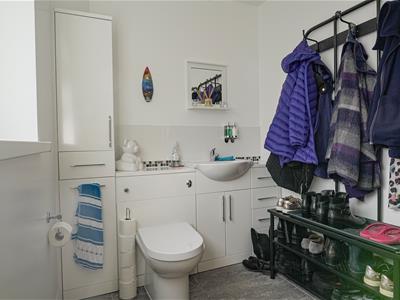 1.84m x 3.03m (6'0" x 9'11" )With wc & wash hand basin fitted into bathroom furniture vanity unit, obscured window to rear and tiled flooring.
1.84m x 3.03m (6'0" x 9'11" )With wc & wash hand basin fitted into bathroom furniture vanity unit, obscured window to rear and tiled flooring.
Utility Room
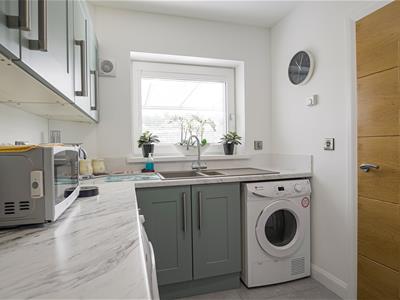 2.19m x 3.22 (7'2" x 10'6")Also suitable as downstairs kitchenette.
2.19m x 3.22 (7'2" x 10'6")Also suitable as downstairs kitchenette.
With a range of base & eye level shaker style units, appliance spaces, 1 1/2 sink with mixer tap, window to rear, extractor fan and tiled flooring.
From Reception Hallway
Door and steps down to
Double Garage
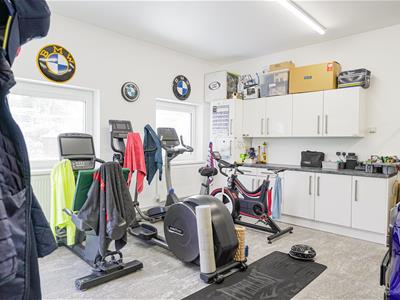 9.0m x 8.8m (29'6" x 28'10")Integral access and door to external side.
9.0m x 8.8m (29'6" x 28'10")Integral access and door to external side.
Double electrical up and over garage front doors.
With Swim Spa, housing area for central heating system, windows to rear, radiators and utility space with base & eye level units.
As the garage size is generous, a part of the garage could also be utilised as a downstairs living area.
First Floor
Landing
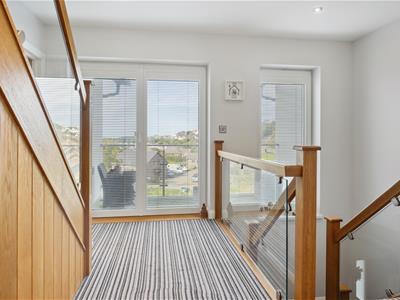 With large feature window to fore, large linen cupboard, stairs to Second Floor and doors to
With large feature window to fore, large linen cupboard, stairs to Second Floor and doors to
Balcony
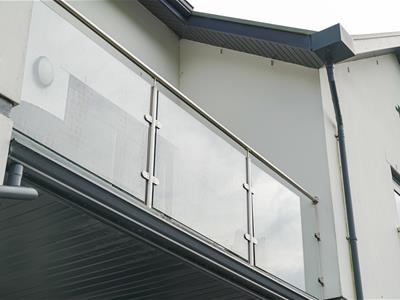 With French doors glazed balcony doors to fore boasting stunning sea views and sun spot seating area. The perfect spot to enjoy your morning coffee!
With French doors glazed balcony doors to fore boasting stunning sea views and sun spot seating area. The perfect spot to enjoy your morning coffee!
Open Plan Kitchen Dining Living Area
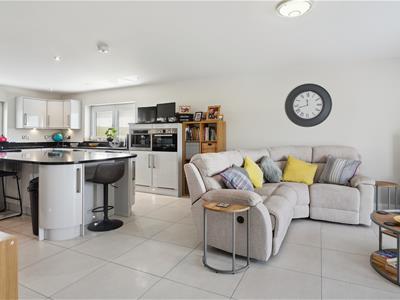 The absolute main hub of the main, a spacious room with Juliet balcony to fore from the living/dining area.
The absolute main hub of the main, a spacious room with Juliet balcony to fore from the living/dining area.
Kitchen Area
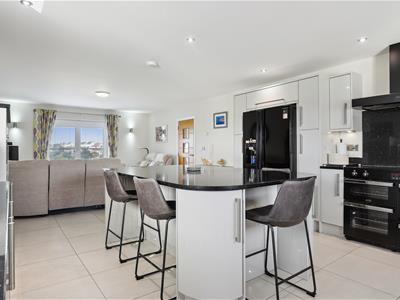 9.03m x 4.58m (29'7" x 15'0" )A gorgeous modern kitchen area comprising a range of base and eye level units with integrated dishwasher, coffee machine, Bosch oven, Belling cooking range with 5 ring hob, extractor fan hood and appliance space for fridge freezer.
9.03m x 4.58m (29'7" x 15'0" )A gorgeous modern kitchen area comprising a range of base and eye level units with integrated dishwasher, coffee machine, Bosch oven, Belling cooking range with 5 ring hob, extractor fan hood and appliance space for fridge freezer.
Large central island/breakfast bar with storage cupboards, electric connected, tiled flooring and windows to rear & side.
Lounge
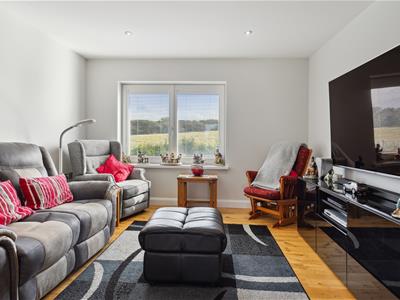 4.2m x 3.56m (13'9" x 11'8" )A superb cinema room with wooden flooring and window to rear.
4.2m x 3.56m (13'9" x 11'8" )A superb cinema room with wooden flooring and window to rear.
Bedroom 1 (Primary)
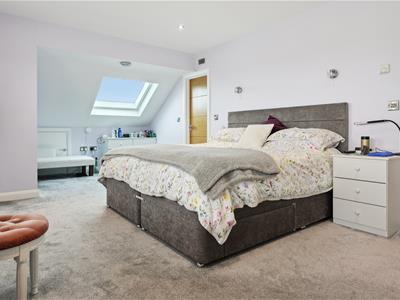 3.85m x 6.64m (12'7" x 21'9" )The primary bedroom with double fitted mirrored wardrobes, velux windows (electrical opening), fitted vanity/bedroom furniture and door through to
3.85m x 6.64m (12'7" x 21'9" )The primary bedroom with double fitted mirrored wardrobes, velux windows (electrical opening), fitted vanity/bedroom furniture and door through to
En Suite (1)
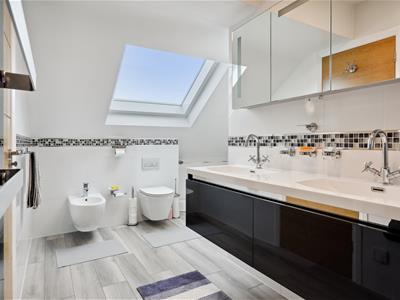 4.0m x 3.27 (l shaped) (13'1" x 10'8" (l shaped)Comprising fitted bath tub, wc, bidet, walk in shower cubicle, twin sink with mixer taps, led lit mirrors vanity cupboard, velux window and heated towel rail.
4.0m x 3.27 (l shaped) (13'1" x 10'8" (l shaped)Comprising fitted bath tub, wc, bidet, walk in shower cubicle, twin sink with mixer taps, led lit mirrors vanity cupboard, velux window and heated towel rail.
Bedroom 2
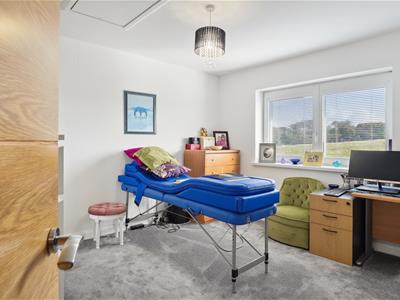 3.25m x 3.6m (10'7" x 11'9" )Currently utilised as a study/therapy room with window to rear, access to loft space and Jack & Jill door through to
3.25m x 3.6m (10'7" x 11'9" )Currently utilised as a study/therapy room with window to rear, access to loft space and Jack & Jill door through to
Showroom/En Suite 2
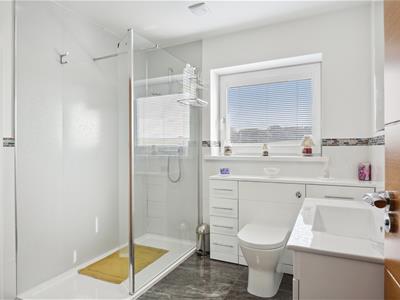 2.70m x 2.45m (8'10" x 8'0" )Comprising step in shower cubicle, wc fitted in bathroom furniture, wash hand basin set in vanity unit with led lit mirror cabinet above, window to rear and marble effect tiled flooring.
2.70m x 2.45m (8'10" x 8'0" )Comprising step in shower cubicle, wc fitted in bathroom furniture, wash hand basin set in vanity unit with led lit mirror cabinet above, window to rear and marble effect tiled flooring.
Second Floor
Landing
With access to loft space, sun tunnel light and door to
Loft Bedroom 3
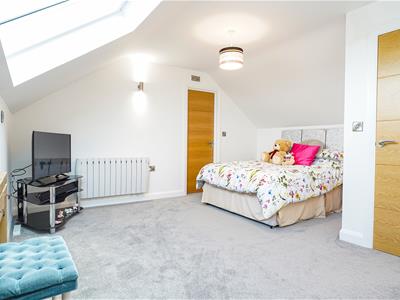 6.52m x 4.48 (max inclusive of dressing area) (A complete loft bedroom suite with velux windows (electrical opening) to rear and fore, spacious dressing area with fitted mirrored wardrobes, haverland heaters and door to
6.52m x 4.48 (max inclusive of dressing area) (A complete loft bedroom suite with velux windows (electrical opening) to rear and fore, spacious dressing area with fitted mirrored wardrobes, haverland heaters and door to
En Suite (3)
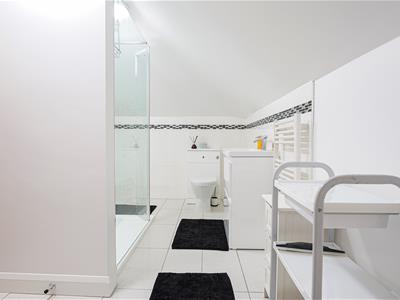 4.38m x 2.24m (14'4" x 7'4" )With walk in large shower cubicle, wc & wash hand basin fitted in vanity unit, heated towel rail and tiled flooring.
4.38m x 2.24m (14'4" x 7'4" )With walk in large shower cubicle, wc & wash hand basin fitted in vanity unit, heated towel rail and tiled flooring.
Externally
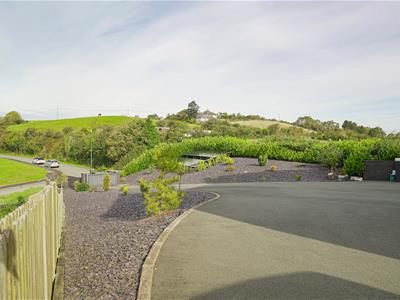 The property is approached via a tarmacadmed driveway with electrical code opening gates (with side pedestrian access gate) to the front of the property with room for ample vehicles, low maintenance front stone garden with trees & shrubs. The solar panels are placed on your left hand side of the front for the best natural light exposure.
The property is approached via a tarmacadmed driveway with electrical code opening gates (with side pedestrian access gate) to the front of the property with room for ample vehicles, low maintenance front stone garden with trees & shrubs. The solar panels are placed on your left hand side of the front for the best natural light exposure.
Rear Of The Property
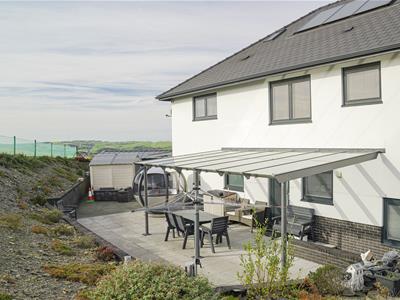 There is a good sized patio seating area with glazed cover for your outside dining area, glazed sun pod and partially lawned/stone borders. With garden shed and an additional external garage with electricity connected.
There is a good sized patio seating area with glazed cover for your outside dining area, glazed sun pod and partially lawned/stone borders. With garden shed and an additional external garage with electricity connected.
Energy Efficiency and Environmental Impact
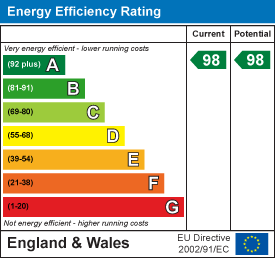
Although these particulars are thought to be materially correct their accuracy cannot be guaranteed and they do not form part of any contract.
Property data and search facilities supplied by www.vebra.com
