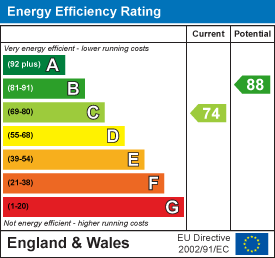Wards Estate Agents
17 Glumangate
Chesterfield
S40 1TX
Lister Close, Town Centre, Chesterfield
Guide price £210,000 Sold (STC)
3 Bedroom House - Mid Terrace
- Guide Price £210,000 - £220,000
- Early Viewing is Imperative of this fabulous, well presented THREE BEDROOMED/3 STOREY MID TOWNHOUSE,
- Offered with NO CHAIN & IMMEDIATE POSSESSION! Ideal for first time buyers, small families, down sizers or investors alike!
- Neutrally decorated throughout the spacious accommodation offers over 1100 sq ft of versatile living space which benefits from uPVC double glazing and gas central heating.
- Perfectly situated for easy access to the town centre, train station, college, bus routes and major commuter network roads.
- Reception Room with French Doors to Balcony
- Versatile ground floor sitting room/study/home working or bedroom 3 with french doors to the substantially enclosed rear garden
- Neatly presented enclosed South West facing rear garden with substantial fenced boundaries, well maintained lawns an ideal setting for outside social entertaining!
- Outside to the front there is car standing space to the driveway and Single Integral Garage
- Energy Rated C
Guide Price £210,000 - £220,000
Early Viewing is Imperative of this fabulous, well presented THREE BEDROOMED/3 STOREY MID TOWNHOUSE, perfectly situated for easy access to the town centre, train station, college, bus routes and major commuter network roads. Offered with NO CHAIN & IMMEDIATE POSSESSION! Ideal for first time buyers, small families, down sizers or investors alike!
Neutrally decorated throughout the spacious accommodation offers over 1100 sq ft of versatile living space which benefits from uPVC double glazing and gas central heating. Internally comprises on the ground floor of a welcoming and spacious entrance hallway, sitting room/study/home working or bedroom 3 with french doors to the substantially enclosed rear garden and cloakroom/WC. First Floor Integrated Dining Kitchen and Reception Room with French Doors to Balcony, Second floor Principal Double Bedroom, Part tiled family bathroom with 3 piece suite and further Double Bedroom
Outside to the front there is car standing space to the driveway and Single Integral Garage. Neatly presented enclosed South West facing rear garden with substantial fenced boundaries, well maintained lawns an ideal setting for outside social entertaining!
Additional Information
Gas Central Heating- Combi Boiler (New in 2023) under warranty
Current Gas and Electrical Certificates
uPVC Double Glazed Windows/facias
Security Alarm system
Gross Internal Floor Area- 109.6Sq.m/ 1179.6Sq.Ft.
Council Tax Band -C
Secondary School Catchment Area -Brookfield Community School
Entrance Hall
 5.49m x 1.19m (18' x 3'11")Front entrance door to a lovely, very welcoming and spacious entrance hallway with stairs to first floor and access to the Cloakroom & Sitting Room/Bedroom 3/Office
5.49m x 1.19m (18' x 3'11")Front entrance door to a lovely, very welcoming and spacious entrance hallway with stairs to first floor and access to the Cloakroom & Sitting Room/Bedroom 3/Office
Cloakroom/WC
1.50m x 0.89m (4'11" x 2'11")Comprising of a low level WC and pedestal wash hand basin.
Sitting Room/Bedroom 3/Office
 4.22m x 2.57m (13'10" x 8'5")Very nicely presented and with French doors leading to the South West facing gardens.
4.22m x 2.57m (13'10" x 8'5")Very nicely presented and with French doors leading to the South West facing gardens.
First Floor Landing
 4.22m x 1.91m (13'10" x 6'3")
4.22m x 1.91m (13'10" x 6'3")
Kitchen/Dining Room
 4.22m x 2.59m (13'10" x 8'6")Comprising of a range of base and wall units with complimentary work surface over with upstands and inset stainless steel sink unit. Integrated Electric Oven and Hob. Integrated Fridge and Freezer and Washing Machine space with cupboard front. Alpha Combi Boiler(New in 2023) Three rear elevation windows which overlook the garden.
4.22m x 2.59m (13'10" x 8'6")Comprising of a range of base and wall units with complimentary work surface over with upstands and inset stainless steel sink unit. Integrated Electric Oven and Hob. Integrated Fridge and Freezer and Washing Machine space with cupboard front. Alpha Combi Boiler(New in 2023) Three rear elevation windows which overlook the garden.
Reception Room
 4.22m x 3.48m (13'10" x 11'5")Neutrally decorated and presented living space with French Doors onto the Balcony
4.22m x 3.48m (13'10" x 11'5")Neutrally decorated and presented living space with French Doors onto the Balcony
Front balcony
 4.22m x 1.75m (13'10" x 5'9")Fabulous space for social enjoyment.
4.22m x 1.75m (13'10" x 5'9")Fabulous space for social enjoyment.
Second Floor Landing
3.43m x 1.93m (11'3" x 6'4")Airing cupboard with linen storage. Access to the insulated attic space.
Front Double Bedroom One
 4.22m x 3.53m (13'10" x 11'7")Neutrally presented main bedroom with front aspect window. Built in double wardrobe.
4.22m x 3.53m (13'10" x 11'7")Neutrally presented main bedroom with front aspect window. Built in double wardrobe.
Rear Bedroom Two
 2.64m x 2.49m (8'8" x 8'2")Second bedroom with two rear aspect windows.
2.64m x 2.49m (8'8" x 8'2")Second bedroom with two rear aspect windows.
Family Bathroom
 2.64m x 1.63m (8'8" x 5'4")
2.64m x 1.63m (8'8" x 5'4")
Garage
5.28m x 2.95m (17'4" x 9'8")Lighting, power, alarm system. Consumer unit and water tap.
Outside
Outside to the front there is car standing space to the driveway and Single Integral Garage. Neatly presented enclosed South West facing rear garden with substantial fenced boundaries, well maintained lawns an ideal setting for outside social entertaining!
Energy Efficiency and Environmental Impact

Although these particulars are thought to be materially correct their accuracy cannot be guaranteed and they do not form part of any contract.
Property data and search facilities supplied by www.vebra.com













