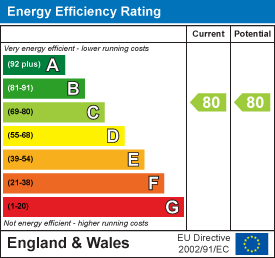
The Vision
350 Avebury Boulevard
Milton Keynes
Buckinghamshire
MK9 2JH
Lockwood Chase, Oxley Park
£220,000
2 Bedroom Maisonette
- Modern three storey maisonette
- Two impressive top floor bedrooms
- Spacious kitchen diner
- L shaped living room
- Cloakroom/wc (scope to convert into a separate shower room)
- Allocated parking for two cars
- No onward chain
- 785sqft
- Energy rating: C
- Council tax band: B
Welcome to this charming maisonette located in the desirable area of Oxley Park. This delightful split-level apartment offers a generous living space of 785 square feet, making it an ideal home for individuals or small families seeking comfort and convenience.
As you enter, you will be greeted by a light and airy reception room, perfect for relaxation or entertaining guests. The property boasts two well-proportioned bedrooms, providing ample space for rest and privacy. The bathroom is thoughtfully designed, catering to all your needs.
One of the standout features of this property is its fantastic location. Situated close to local shops, you will have easy access to everyday amenities. Additionally, the nearby walks along the edge of Milton Keynes offer a wonderful opportunity to enjoy the great outdoors, making it perfect for those who appreciate nature.
This maisonette comes with the added benefit of parking for two vehicles, ensuring that you and your guests will always have a convenient place to park. Furthermore, the property is offered with no chain, allowing for a smooth and efficient purchase process.
In summary, this lovely maisonette in Lockwood Chase presents an excellent opportunity for those looking to settle in a vibrant community with easy access to local conveniences and scenic walks. Do not miss the chance to make this delightful property your new home.
Energy rating: C
Council tax band: B
ENTRANCE HALL
Double glazed door to front. Radiator. Stairs to first floor landing.
FIRST FLOOR LANDING
Stairs to second floor landing. Radiator.
KITCHEN/DINER
4.13 x 2.32 (13'6" x 7'7")Double glazed window to rear. Fitted with a range of wall and base units with worksurfaces incorporating one and half bowl sink drainer unit. Electric oven and hob with cooker hood. Integral washing machine. Space for fridge freezer. Wall mounted combination boiler. Radiator.
LIVING ROOM/DINING ROOM
4.34 x 4.15 (14'2" x 13'7" )'L' shaped room
Double glazed window to front. Radiator. Television point. Telephone point.
CLOAKROOM
Double glazed window to rear, close coupled wc, hand wash basin, radiator, storage cupboard. (Scope to convert into a separate shower room).
SECOND FLOOR LANDING
Radiator.
BEDROOM ONE
4.27 x 4.36 max (14'0" x 14'3" max)into recess
Double glazed window to front. Radiator. Built in wardrobes.
BEDROOM TWO
3.34 x 2.31 (10'11" x 7'6")Double glazed window to rear. Radiator. Access to loft space.
BATHROOM
2.14 x 1.96 (7'0" x 6'5")Double glazed window to rear. Three piece suite comprising panelled bath with mains shower over, close coupled wc and wash hand basin. Electric shaver point. Extractor fan. Radiator.
OUTSIDE
Two allocated parking spaces to rear.
Ground rent
The seller is in the process of completing a deed of variation which will cap the ground rent at £250pa rather than the existing £500pa that is being charged
COUNCIL TAX BAND
Council tax band B. Sourced from http://cti.voa.gov.uk/cti/inits.asp
LEASEHOLD DETAILS
The lease was formed in 2007 on a 125 year term. The service charge per year is £1300 and the ground rent is £500,per year
All measurements are approximate. The mention of appliances and/or services within these sales particulars does not imply that they are in full efficient working order. Please note that any services, heating systems or appliances have not been tested and no warranty can be given or implied as to their working order. MORTGAGE & FINANCIAL - The Mortgage Store can provide you with up to the minute information on all available rates. To arrange an appointment, telephone this office YOUR HOME IS AT RISK IF YOU DO NOT KEEP UP REPAYMENTS ON A MORTGAGE OR OTHER LOANS SECURED ON IT. Full quotation available on request. A suitable life policy may be required. Loans subject to status. Minimum age 18.
The above details have been submitted to our clients but at the moment have not been approved by them and we therefore cannot guarantee their accuracy and they are distributed on this basis. Please ensure that you have a copy of our approved details before committing yourself to any expense.
MORTGAGE & FINANCIAL - The Mortgage Store can provide you with up to the minute information on all available rates. To arrange an appointment, telephone this office YOUR HOME IS AT RISK IF YOU DO NOT KEEP UP REPAYMENTS ON A MORTGAGE OR OTHER LOANS SECURED ON IT. Full quotation available on request. A suitable life policy may be required. Loans subject to status. Minimum age 18.
We routinely refer customers to Franklins solicitors, Gough Thorne and The Mortgage Store. It is your decision whether you choose to deal with them, in making that decision, you should know that we receive a referral fee in the region of £80 to £250 for recommending you to them
Energy Efficiency and Environmental Impact


Although these particulars are thought to be materially correct their accuracy cannot be guaranteed and they do not form part of any contract.
Property data and search facilities supplied by www.vebra.com













