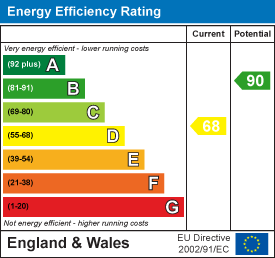
The Studio
Queen Street
Belper
Derbyshire
DE56 1NR
Crown Terrace, Belper
£250,000
2 Bedroom House - End Terrace
Situated in the heart of Belpers' conservation area the beautifully presented character cottage offers charming two double bedroom accommodation. Located conveniently close to Belper and its excellent amenities. There is off road parking for two vehicles and a sunny courtyard garden. Viewing is strongly recommended.
The charming character cottage offers welcoming accommodation with many period features. Comprising a cosy sitting room with beams and a log burning stove, a newly appointed fitted kitchen, separate utility room, modern shower room and two double bedrooms to the first floor. Situated conveniently close to Belper and its excellent amenities
Having gas central heating fired by a combi boiler and character sash windows and period doors allowing access.
To the front of the cottage is a car parking space with a wooden gate opening into a walled courtyard garden, perfect for alfresco dining. There is a second car parking space adjacent.
The stunning cottage is situated in the Clusters conservation area, close to the town with its busy railway station, excellent schools, shops, bars, restaurants and leisure facilities, close to many country and riverside walks. Belper is renowned for its historic mills, character and charm, forming part of the UNESCO heritage corridor. Having easy access to Derby and Nottingham via, A38, M1 and A6, which provides the gateway to the stunning Peak District.
ACCOMMODATION
A wooden character entrance door allows access.
SITTING ROOM
3.91m x 3.63m (12'10 x 11'11)A cosy room with a sash window and feature character window to the front, an original sandstone fire surround with a flagstone hearth and brick inset housing a cast iron multi fuel stove, radiator, exposed beams to the ceiling with spotlights and stairs climb off to the first floor.
KITCHEN
The recently fitted kitchen has a range of stylish base cupboards, drawers and eye level cabinets with ash wood effect worktops incorporating a stainless steel sink and drainer unit with mixer tap and splash back tiling. Integrated appliances include an electric oven, induction hob with extractor hood, dishwasher and space for further appliances. There are inset spotlights to the ceiling, sash window to front and quarry tiled flooring.
UTILITY ROOM
Fitted with a range of base cupboards with work surfaces over, sash window to front, quarry tiled floor, plumbing for washing machine and space for a tumble dryer. A in-built storage cupboard houses the boiler serving the domestic hot water and central heating system. Door to:
SHOWER ROOM
Recently re-fitted with a double walk in shower enclosure with rainfall thermostatic shower with hose attachment, vanity wash hand basin and a low level WC. Panelled splash backs, heated towel radiator, inset spotlights and extractor fan.
TO THE FIRST FLOOR
BEDROOM ONE
3.66m x3.07m (12' x10'1 )A double bedroom with a sash window to front and radiator.
BEDROOM TWO
3.66mx 2.34m (12'x 7'8 )With a sash window to the front elevation, TV aerial point and radiator.
OUTSIDE
To the front of the cottage is a driveway providing off road parking for one vehicle. There is a walled courtyard garden which is laid with slate tiles and has a decked seating area, external lighting and BBQ area. There is a second car parking space adjacent with a wooden garden shed and vehicular hard standing.
Energy Efficiency and Environmental Impact

Although these particulars are thought to be materially correct their accuracy cannot be guaranteed and they do not form part of any contract.
Property data and search facilities supplied by www.vebra.com
















