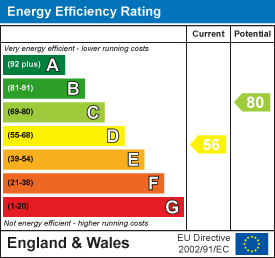.png)
19 Cleeve Wood Road
Downend
Bristol
BS16 2SF
Cleeve Lawns, Downend, Bristol
Asking Price £700,000 Sold (STC)
3 Bedroom House - Detached
- SOUGHT AFTER CLEEVE LAWNS LOCATION
- 1930'S DETACHED HOME
- TWO RECEPTION ROOMS
- WELCOMING RECEPTION HALL
- KITCHEN/BREAKFAST ROOM
- THREE DOUBLE BEDROOMS
- FOUR PIECE FAMILY BATHROOM
- GARAGE AND OFF STREET PARKING
- ESTABLISHED GARDENS
- EPC RATING - BAND D
M.Coleman Estate Agents are delighted to offer for sale this striking three double bedroom 1930’s detached property on popular Cleeve Lawns. Situated on arguably one the most sought after roads in Downend and with rooms of generous proportions, the quality of this home is apparent as soon as one enters.
The accommodation comprises a welcoming reception hall used by the current owners as a dining room; Karndean flooring extends from the porch to most of the ground floor and stairs give access to the half landing completed with art deco balustrades and an ornate stained glass window. The sitting room boasts a 5 window bay to the front elevation and a gas fire with lavish marble fireplace lends a warm and homely feel. The rear lounge extends from the kitchen and also has an attractive fireplace and French doors give access to the garden. Following simple clean lines the fitted kitchen has a range of wall and base units finished with traditional limed Oak doors; integrated appliances include an under counter oven, induction hob and built in extractor. There is space for a dishwasher, washing machine and tall fridge freezer. The ground floor is completed by the provision of a cloakroom accessed from the hallway.
You will be pleasantly surprised at the size of the first floor accommodation; an impressive landing gives access to all rooms. There are three well-proportioned double bedrooms, two of which offer wall to wall fitted wardrobes. The family bathroom was refitted in 2023 creating a luxurious four piece suite with corner shower and freestanding bath.
Externally the stunning garden comprises a paved seating area which in turn gives access to a well-tended level lawn surrounded by established shrub borders. A further seating area is located to the rear of the single garage, the perfect spot to enjoy the late afternoon sun.
Gates give access to the side where there is a drive allowing off road parking for several vehicles.
GROUND FLOOR
Entrance Porch
Reception Hall
4.33 x 3.14 (14'2" x 10'3")
Sitting Room
4.55 x 3.33 (14'11" x 10'11")
Kitchen/Breakfast Room
3.92 x 3.32 (12'10" x 10'10")
Lounge
4.54 x 3.63 (14'10" x 11'10")
Ground Floor WC
1.92 x 0.98 (6'3" x 3'2")
FIRST FLOOR
Landing
Bedroom One
4.55 x 3.63 (14'11" x 11'10")
Bedroom Two
4.55 x 3.33 (14'11" x 10'11")
Bedroom Three
4.55 x 3.33 (14'11" x 10'11")
Bathroom
3.13 x 1.79 (10'3" x 5'10")
OUTSIDE
Front Garden
Rear Garden
Garage
Driveway
Energy Efficiency and Environmental Impact

Although these particulars are thought to be materially correct their accuracy cannot be guaranteed and they do not form part of any contract.
Property data and search facilities supplied by www.vebra.com


























