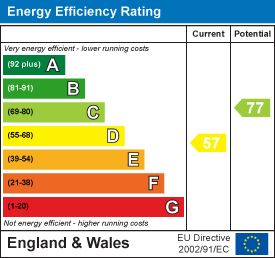Bracon Road, Belton
Price Guide £650,000
4 Bedroom House - Detached
- Approx 0.47 acre (stms)
- Extensive Gardens
- Period Detached House
- Four Bedroom
- Stunning Kitchen/Diner/Dayroom
- Bathroom
- Shower Room
- Two Reception Rooms
- Driveway to Garage
- Oil Central Heating
GUIDE PRICE £650,000 to £675,000. Sitting in an overall plot of around 0.47 of an acre (stms) Aldreds are delighted to offer this stunning, period four bedroom detached house. The ground floor offers an entrance hall, two reception rooms, an amazing vaulted ceiling kitchen/diner/dayroom, utility room and a shower room. On the first floor there are four bedrooms, a study, bathroom and a WC. Outside there are beautiful well kept gardens mainly laid to lawn with a large patio area coming off the kitchen/diner/dayroom. To the rear there is a large shingle driveway to a garage.
Entrance Hall
Door to front, door to rear, stairs rising to landing.
Lounge
6.52 x 4 max 3.47 min (21'4" x 13'1" max 11'4" minWood burner in fireplace, double glazed window to front aspect, double glazed window to side aspect, two radiators.
Dining Room
6.55 x 3.5 (21'5" x 11'5")Double glazed window to front aspect, radiator.
Kitchen/Diner/Dayroom
9 max 4.37 min x 6.9 max x 3.16 (29'6" max 14'4" mFive remote controlled Velux windows, double glazed window to front aspect, double glazed window to side aspect, base units with worktops, sink with drainer, bi folding doors to garden and patio, LPG gas cooker point, integrated dishwasher, integrated freezer, integrated fridge, underfloor heating.
Utility Room
3.3 x 1.48 (10'9" x 4'10")Plumbing for washing machine, double glazed window to side aspect. oil boiler, radiator, door to garage, space and vent for tumble dryer, underfloor heating.
Shower Room
2.7 x 1.47 (8'10" x 4'9")Shower in cubicle, low level WC, hand basin, opaque double glazed window to side aspect, underfloor heating.
Landing.
Bedroom 1
3.6 x 3.5 (11'9" x 11'5")Double glazed window to front aspect, radiator.
Bedroom 2
3.64 x 3.45 (11'11" x 11'3")Double glazed window to front aspect, radiator.
Bedroom 3
3.05 x 2.73 (10'0" x 8'11")Double glazed window to rear aspect, radiator.
Bedroom 4
2.72 x 2.72 (8'11" x 8'11")Double glazed window to rear aspect, radiator
Bathroom
1.84 x 1.7 (6'0" x 5'6")Part tiled, panel bath, hand basin, opaque double glazed window to rear aspect, radiator.
WC
Low level WC
Study
1.7 x 1.3 (5'6" x 4'3")
Outside
Outside there are beautiful well kept gardens mainly laid to lawn with a large patio area coming off the kitchen/diner/dayroom. Mature trees. Overall plot of around 0.47 acre (stms). Timber summerhouse, timber sheds, pond, oil tank. To the rear of the property there is a large shingle driveway for numerous cars leading to a garage.
Tenure
Freehold.
Services
Mains water, electricity, drainage.
Council Tax
Band E
EPC
D rating - 57
Location
Belton is situated 3 miles west of Gorleston and 5 miles from Great Yarmouth * There are a selection of local shops * Primary and Middle schools * The River Waveney runs through the adjoining village of Burgh Castle with its historic Roman site and Marina * There are regular bus services to Great Yarmouth.
Ref G18159/10/24
Energy Efficiency and Environmental Impact

Although these particulars are thought to be materially correct their accuracy cannot be guaranteed and they do not form part of any contract.
Property data and search facilities supplied by www.vebra.com
.png)





































