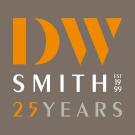
54 High Street, Hanham
Bristol
Avon
BS15 3DR
Court Road, Frampton Cotterell, Bristol, BS36 2DE
Offers In Excess Of £560,000 Sold
3 Bedroom House - Detached
- Detached home set in large gardens
- Living room
- Separate dining room
- Kitchen
- Utility & downstairs cloakroom
- Three bedrooms with en suite to master
- Scope for extension (subject to planning)
- Detached garage and ample parking
- No chain
An individually built stone fronted detached home in large gardens with driveway, outbuilding, ample off street parking and a detached garage.
With accommodation comprising entrance hallway, living room, separate dining room, kitchen, utility and downstairs cloakroom.
At the first floor are three bedrooms (master en suite) and a family bathroom.
Offering ample scope for extension and refurbishment (subject to planning), this home is an ideal basis for those wanting to create something individual, and special, in a highly desirable location.
Entrance
0.84 x 2.23 (2'9" x 7'3")
Hallway
4.31 x 2.07 (14'1" x 6'9")
Living Room
6.47 x 3.47 (21'2" x 11'4")
Dining Room
2.74 x 3.65 (8'11" x 11'11")
Kitchen
2.72 x 3.63 (8'11" x 11'10")
Utility
2.09 x 2.11 (6'10" x 6'11")
Downstairs Cloakroom
0.85 x 2.62 (2'9" x 8'7")
Landing
4.26 x 2.12 (13'11" x 6'11")
Bedroom 1
4.26 x 3.46 (13'11" x 11'4")
Ensuite
2.09 x 2.16 (6'10" x 7'1")
Bedroom 2
4.27 x 3.67 (14'0" x 12'0")
Bedroom 3
2.11 x 3.46 (6'11" x 11'4")
Bathroom
2.13 x 3.65 (6'11" x 11'11")
Garage
6.05 x 2.95 (19'10" x 9'8")
Energy Efficiency and Environmental Impact

Although these particulars are thought to be materially correct their accuracy cannot be guaranteed and they do not form part of any contract.
Property data and search facilities supplied by www.vebra.com














