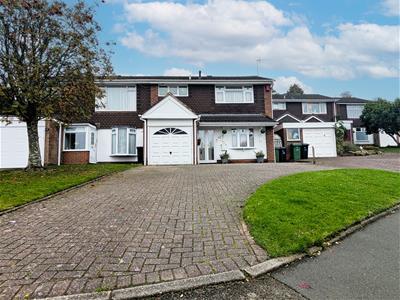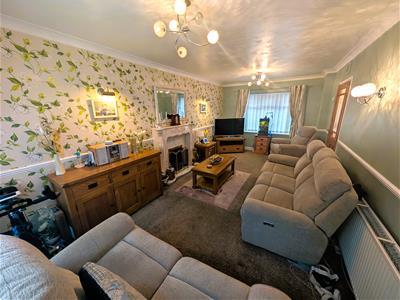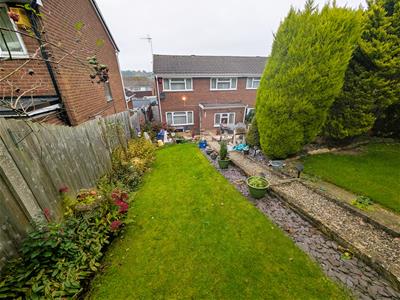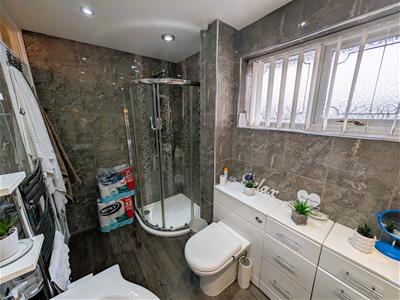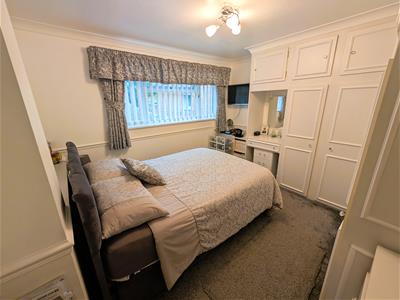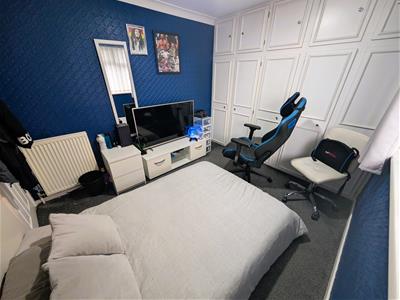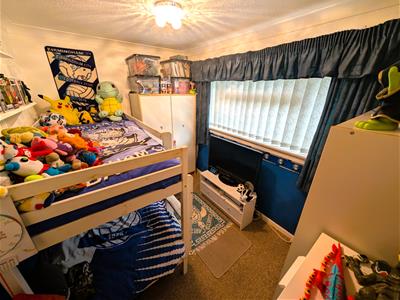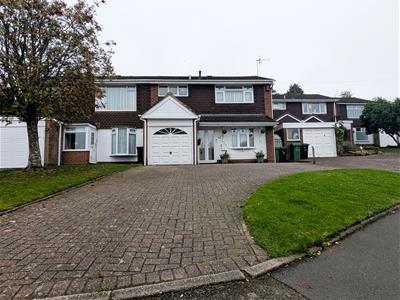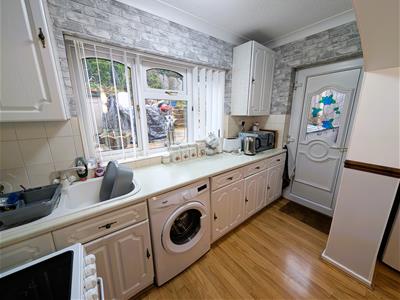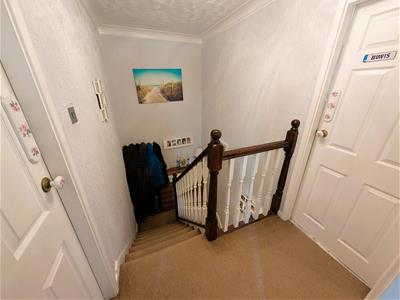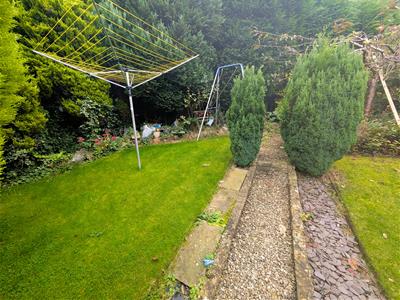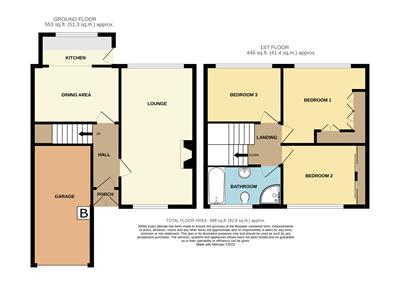
13 Hagley Road
Halesowen
West Midlands
B63 4PU
Fairmile Road, Halesowen
Offers In The Region Of £275,000
3 Bedroom House - Semi-Detached
- GREAT FAMILY HOME FOR FIRST TIME BUYERS
- IDEAL FOR TRANSPORT LINKS
- NEAR MOTORWAY ACCESS
- CLOSE TO GREAT SCHOOLS & COLLEGES
- GARAGE & OFF ROAD PARKING
- WELL MAINTAINED TIERED REAR GARDEN
- THREE BEDROOM SEMI DETACHED PROPERTY
- FITTED KITCHEN
- CLOSE TO HALESOWEN TOWN CENTER
**GREAT PROPERTY FOR FIRST TIME BUYERS/FAMILIES** **LOCATED IN A HIGHLY POPULAR RESIDENTIAL ADDRESS**
Hicks Hadley welcome to the the market a well presented family home on this most popular developments, ideally situated for all local amenities and great schools and colleges nearby the property briefly comprising: Porch,entrance hallway, spacious dual aspect lounge, a spacious kitchen with dining area,To the first floor sits three double bedrooms and a high-spec family bathroom. The property benefits from gas central heating and double glazing where specified, to the rear sits a tiered garden with patio and long driveway to the front offering ample off road parking. CALL THE OFFICE ON 0121 585 6667 TO ARRANGE YOUR VIEWING TODAY.
Porch
Entrance Hallway
Gas central heating radiator fitted to the side elevation.
Lounge
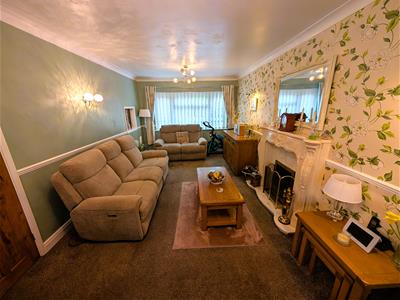 5.97m x 3.12m (19'7" x 10'3")Dual aspect living with double glazed window fitted to the front and rear elevation,Gas central heating radiator fitted to the side elevation,Gas feature fire place with surround,walls lights fitted to the wall.
5.97m x 3.12m (19'7" x 10'3")Dual aspect living with double glazed window fitted to the front and rear elevation,Gas central heating radiator fitted to the side elevation,Gas feature fire place with surround,walls lights fitted to the wall.
Kitchen
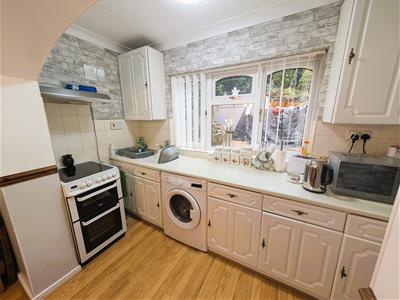 3.07mx 1.32m (10'1"x 4'4")Double glazed window fitted to the rear elevation and access door to the rear garden,One bowl sink with mixer tap fitted and drainer,Partially tiled walls,Space for washing machine and oven,Ample unit space.
3.07mx 1.32m (10'1"x 4'4")Double glazed window fitted to the rear elevation and access door to the rear garden,One bowl sink with mixer tap fitted and drainer,Partially tiled walls,Space for washing machine and oven,Ample unit space.
Dining room
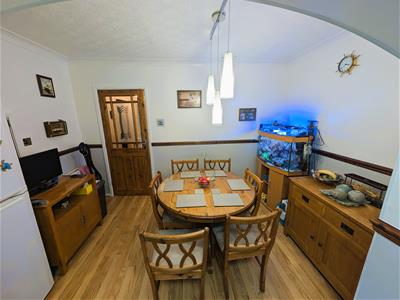 3.68mx 2.26m (12'1"x 7'5")Great space just off the kitchen social dining.
3.68mx 2.26m (12'1"x 7'5")Great space just off the kitchen social dining.
Landing
Loft access above and access to three double bedrooms and family bathroom.
Bedroom One
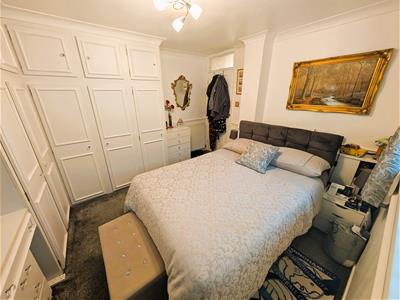 3.56m x 3.20m (11'8" x 10'6" )Double glazed window fitted to the rear elevation,central heating radiator fitted to the side elevation,Bespoke wardrobes fitted.
3.56m x 3.20m (11'8" x 10'6" )Double glazed window fitted to the rear elevation,central heating radiator fitted to the side elevation,Bespoke wardrobes fitted.
Bedroom Two
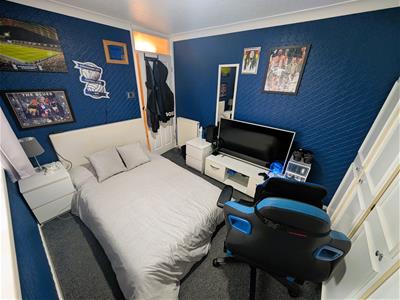 3.10m x 2.62m (10'2" x 8'7" )Double glazed window fitted to the front elevation,Central heating radiator fitted to the side elevation,fitted wardrobe space.
3.10m x 2.62m (10'2" x 8'7" )Double glazed window fitted to the front elevation,Central heating radiator fitted to the side elevation,fitted wardrobe space.
Bedroom Three
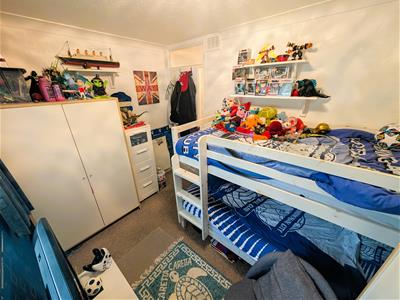 3.23m x 2.26m (10'7" x 7'5" )Double glazed window fitted to the rear elevation,Central heating radiator fitted to the side elevation.
3.23m x 2.26m (10'7" x 7'5" )Double glazed window fitted to the rear elevation,Central heating radiator fitted to the side elevation.
Family Bathroom
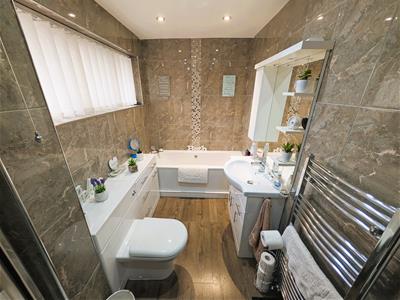 3.20m x 1.63m (10'6" x 5'4")Six spot lights fitted to the ceiling,Chrome towel radiator fitted to the side elevation,Obscured double glazed window fitted to the front elevation Low flush toilet fitted with ample built in unit space,Sink with mixer tap fitted and built in vanity unit,Bath tub fitted with mixer tap,Separate shower cubicle fitted with thermostatic shower with added waterfall effect shower head,tiled walls.
3.20m x 1.63m (10'6" x 5'4")Six spot lights fitted to the ceiling,Chrome towel radiator fitted to the side elevation,Obscured double glazed window fitted to the front elevation Low flush toilet fitted with ample built in unit space,Sink with mixer tap fitted and built in vanity unit,Bath tub fitted with mixer tap,Separate shower cubicle fitted with thermostatic shower with added waterfall effect shower head,tiled walls.
External
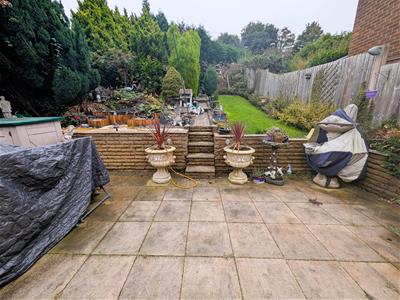 On the approach sits a large block-paved drive way with ample off road parking available with lawn,To the rear garden sits a slabbed area which is tiered with space for socializing along with a pond,mature planting and lawn which is deceptively long and private aspect,There is also a side access gate.
On the approach sits a large block-paved drive way with ample off road parking available with lawn,To the rear garden sits a slabbed area which is tiered with space for socializing along with a pond,mature planting and lawn which is deceptively long and private aspect,There is also a side access gate.
Agent Notes
All main services are connected . ( Gas/ Electric / Water )
Broadband/Mobile coverage- please check on link -//checker.ofcom.org.uk/en-gb/broadband-coverage
Council Tax Band :C
EPC :TBC
Tenure Information :Leasehold
Lease length 44 years approx,
Any other Material Facts :Traditional brick build with tiled roof
Garage
With up and over key twist access, The garage is a great space housing a Worcester combo boiler.With electric and lighting.
Energy Efficiency and Environmental Impact
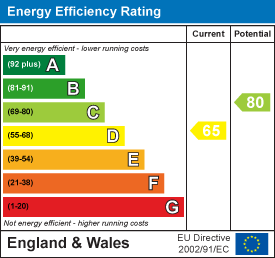
Although these particulars are thought to be materially correct their accuracy cannot be guaranteed and they do not form part of any contract.
Property data and search facilities supplied by www.vebra.com
