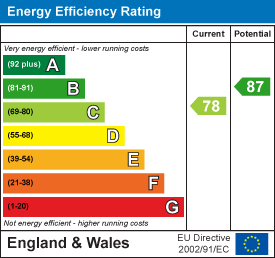
16 Arcade Street
Ipswich
Suffolk
IP1 1EP
Bucklesham Road, Ipswich
Price Guide £725,000 Sold (STC)
3 Bedroom Bungalow - Detached
- Exceptional detached bungalow designed and built to "bespoke" standard
- Tucked away position in sought after locality
- Elegant features and finish throughout
- Large hall, 2 reception rooms, cloakroom, luxurious kitchen, laundry room
- 3 double bedrooms - each with en suite bathroom
- Double garage and additional parking
- Delightful mature but easily maintained gardens
- Gas heating and double glazing
An exceptional detached bungalow built by the present owners own bespoke design and specification in 2007 being of brick construction under a slate roof with, internally, some exceptional features and finish, lying in secluded spot in sought after locality
THE PROPERTY
Comprises an exceptional detached bungalow built by the present owners own design and to a bespoke specification being of brick construction under a slate roof with, internally, some exceptional features and finish such as solid oak doors and frames, oak skirting, double-glazing to all windows and external doors, all rooms are spacious and an en-suite bathroom is provided to each of the bedrooms, the kitchen is superbly fitted out with units and equipment. The bungalow stands along a private access with granite chippings to front car parking for up to 3 cars, the gardens have been planned and laid out to provide some pleasing features whilst at the same time so arranged as to be labour saving. The accommodation is arranged as follows
HALL
6.40m long (21' long)with secondary hall off, doors to rooms
CLOAKROOM
with white suite of low-level W.C. wash-basin, radiator, part-tiled walls
SITTING ROOM
6.05m x 4.52m (19'10" x 14'10")windows to 2 aspects, double-glazed double French doors with side panels to rear garden
DINING ROOM
4.32m x 3.05m (14'2" x 10')with spot lighting
KITCHEN/DINER
6.63m x 3.12m + 5.59m x 3.35m diner area (21'9" xcomprehensive range of roll edge working surfaces with base cupboards and drawers, 2 bowl sink unit, induction hob with stainless steel extractor over, built-in tall fridge/freezer unit, built-in dishwasher, double oven, wall cupboards
UTILITY ROOM
2.57m x 2.31m (8'5" x 7'7")single drainer sink unit, plumbing for washing machine, work tops with cupboards and drawers under, wall cupboards, ceiling spot lighting, door to garage
BEDROOM 1
3.81m x 3.71m (12'6" x 12'2")plus recess, with glazed door into en-suite bathroom with p-shaped bath with screen and shower facilitiy, built-in flush W.C. fully tiled walls
BEDROOM 2
3.86m x 3.56m (12'8" x 11'8")plus recess, door into en-suite bathroom with p-shaped bath and shower over, built-in flush W.C. wash-basin, tiled walls
BEDROOM 3
4.65m x 3.35m (15'3" x 11')with door into en-suite bathroom with p-shaped bath and shower over, built-in flush W.C. wash-basin, tiled walls
OUTSIDE
A granite chipped car parking for up to 3 cars to the front of the bungalow leading to integral double garage 17’ 3” x 16’ 4” with 2 up and over doors electrically controlled, French door to garden, Worcester gas-fired central heating boiler, tiled flooring, access to loft which is boarded and has lighting.
To the rear gardens are landscaped and mature and designed to give a range of features with mature shrubs, evergreens and ornamental trees and including granite chip areas, brick-paved patio with a raised area approached by 4 steps providing plenty of areas for sitting or bar-b-que facility
SERVICES
All mains services connected
COUNCIL TAX
Band F
Energy Efficiency and Environmental Impact

Although these particulars are thought to be materially correct their accuracy cannot be guaranteed and they do not form part of any contract.
Property data and search facilities supplied by www.vebra.com






















