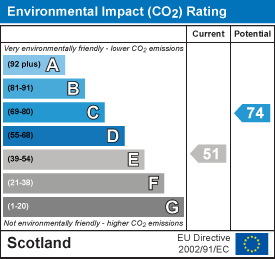
Harper Macleod
Tel: 01463 795006
Alder House
Cradlehall Business Park
Inverness
IV2 5GH
Wester Raddery Farmhouse and Smallholding, Fortrose
Offers over £590,000 Sold (STC)
4 Bedroom House - Detached
- Stunning detached 4/5 bedroom home set in an idyllic rural location on the Black Isle
- Spectacular panoramic views
- Smallholding extending to approx. 10 acres
- Steading with stables
- Decking area to the front overlooking the open countryside
- Principal bedroom with balcony, en-suite and walk-in wardrobe
- Oil fired central heating
- Double glazing
- EPC Rating D / Council Tax Band E
Spectacular panoramic views of the open countryside are enjoyed from this stunning detached Architect designed 4/5 bedroom home, with smallholding extending to approximately 10 acres or thereby with steading building.
There is Planning Permission for change of use of land and partial change of use from commercial stables to office, reception and disabled WC.
The home was tastefully extended in 2012 and the accommodation on the ground floor comprises entrance hallway, lounge, open plan kitchen/dining room, with vaulted ceiling extending up to the family room, utility room, three bedrooms and shower room. On the first floor the versatile accommodation currently accommodates a large family room/office and large principal bedroom with balcony and an en-suite bathroom.
The steading accommodates stables and Equestrian enthusiasts will love this property which is set in an idyllic rural location surrounded by fields and farmland.
It is approximately 6 miles to the village of Munlochy which has a convenience store, Primary School, Medical Practice, gastro-pub and restaurant.
Fortrose is approximately 5 miles away and has a good selection of shops, doctors’ surgery, Secondary School, leisure centre, library, golf club, beach, harbour and sailing club. Chanonry Point is a popular location for seeing Bottlenose dolphins, porpoises and grey seals.
This home is in a fantastic location for enjoying the great outdoors, with fabulous woodland walks nearby.
The City of Inverness is within a short commute and benefits from an extensive range of retail, leisure and business facilities. Inverness also offers excellent transport links by road, rail and air with Inverness Airport offering national and European flights.
Viewing highly recommended
Rooms
Hallway
4.01m x 2.11m x 0.92m x 5.74m (13'1" x 6'11" x 3'0Doors to lounge, three bedrooms and shower room. Engineering oak flooring.
Bedroom 1
3.82m x 2.93m (12'6" x 9'7")Window to front. Two storage cupboards. T.V. point. Spotlights. Carpet.
Bedroom 2
3.14m x 4.08m (10'3" x 13'4")Window to front. Two built-in storage cupboards. T.V. point. Carpet.
Bedroom 3
4.07m x 3.04m (13'4" x 9'11")Window to rear, Two fitted storage cupboards. Carpet.
Shower room
2.20m x 2.41m (7'2" x 7'10")Window to rear. White WC and pedestal wash hand basin. Feature shelf with mirror. Shaver light. Shower cubicle with Triton Enrich electric shower and wet wall.
Lounge
8.20m x 6.83m (26'10" x 22'4")Double aspect to side and front with door opening onto the decking area enjoying the views over the open countryside. Door to hallway and French doors to open plan kitchen/dining room. Victorian style cast iron fireplace set on slate hearth with wooden surround. T.V. point. Spotlights. Bespoke staircase to first floor with plinth lighting. Carpet.
Open plan kitchen/dining room
5.31m x 7.09m (17'5" x 23'3" )
Utility room
2.67m x 1.84m (8'9" x 6'0")Door to rear. Wall units with worktop below. Plumbed for washing machine. Central heating boiler. Coat hooks. Storage cupboard. Laminate flooring.
First floor hallway
Velux window to rear. Doors to family room and principal bedroom. Storage cupboard. Wall lights. Spotlights. Carpet.
Family room/office
5.32m x 7.04m (17'5" x 23'1")Velux windows to side and window to rear. Storage cupboard. Spotlights. Carpet.
Principal bedroom
10.68m x 4.42m (35'0" x 14'6")Windows to front and patio doors opening onto the balcony with panoramic views over the open countryside. Spotlights. Carpet.
En-suite bathroom
4.41m x 3.17m (14'5" x 10'4")Window to rear. White WC and luxury double vanity unit. Recessed double shower cubicle with wet wall, rainfall shower head and handset. Extractor. Free standing double ended bath. Chrome towel radiator. Spotlights. Laminate flooring.
Walk-in wardrobe
2.49m x 2.72m (8'2" x 8'11")Furnished with hang rails and shelves. Carpet.
Outbuildings
Steading with stables. Sheep pen
Outside
The home benefits from a fabulous decking area to the front of the property overlooking the open countryside and there is also a decking area to the side of the property off the kitchen/dining room, ideal for outdoor entertaining.
The ground surrounding the property extends to approximately 10 acres or thereby.
Extras
All fitted floor coverings are included in the sale price.
Additional items are available for sale under separate negotiation.
Heating and glazing
Double glazing and oil fired central heating
Services - Private septic tank
EPC Rating D
Council Tax Band E
Energy Efficiency and Environmental Impact


Although these particulars are thought to be materially correct their accuracy cannot be guaranteed and they do not form part of any contract.
Property data and search facilities supplied by www.vebra.com

















































