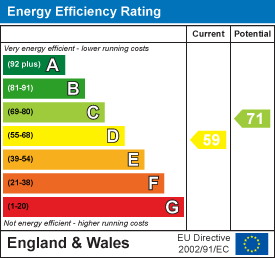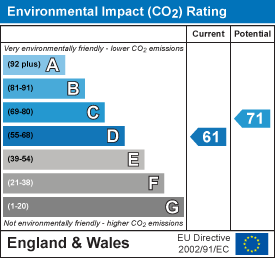Absolute Property Sales Ltd
Tel: 020 8882 8156
Sopers House
Sopers Road
Potters Bar
EN6 4RY
Starling Lane, Cuffley
£1,350,000
6 Bedroom House - Detached
- Detached
- Four Bedrooms
- Carriage Driveway
- Secluded Rear Garden
- EPC Rating D
- Council Tax Band G
- Freehold Ttile
- Chain Free
Absolute Property are delighted to offer this six bedroom detached property. The current owners have lovingly cared for and transformed this property into a stunning, individual family home. Each and every room has been decorated and well appointed with style and quality. This family home is in a secluded setting located on one of Cuffley's premier tree lined roads close to Cuffley High Street with its local shops, amenities and train station. Benefits include a carriage way driveway, two reception rooms, Luxury kitchen, two conservatories, two bathrooms, ensuite, utility room, walk in wardrobe and private mature rear garden Viewing is highly recommended to avoid disappointment.
Accomodation Comprises:
Entrance Hall¦Two Reception Rooms¦Kitchen¦Two Conservatories/Dining Rooms¦Utility Room¦Two Bathrooms¦En Suite¦Guest Cloakroom¦Carriageway Driveway¦Private Rear Garden¦
Starling Lane
This detached residence is beautifully presented and boasts light and spacious accommodation. The current owners have lovingly cared for and transformed this property into a stunning, individual family home. Each and every room has been decorated and well appointed with style and quality. There are six bedrooms to the upper floors in addition to two family bathroom, ensuite and walk in wardrobe. Downstairs the natural lit main reception faces the front aspect allowing plenty of light to flow through and double doors into a dining room/conservatory. in addition you will find a second reception room and luxury high spec kitchen with integrated appliances with doors into a utility room and open door way into dining room. there is also an additional walk in shower room/Guest cloakroom off the entrance hall.
Outside:
The property is accessed via a carriageway driveway with mature shrub border. The rear garden has been professional landscaped and provide a secluded setting with Patio area, outside shed and lighting with side gate access. rest mainly laid to lawn with various mature shrub borders and flower beds.
Location:
Starling Lane is ideally located close to Cuffley High Street with all of its local shops, amenities, train station and just a short drive of the M25 allowing easy access to central London via the A1 and M1. London's airport are also easily reached 40 minutes to Heathrow and convenient for Gatwick, Stanstead and Luton. Within touching distance of the Capital, contemporary living at its best.
Entrance:
Front door opening to steps up into the:
Hallway:
Solid wood flooring, doors to reception room one, reception room two, kitchen, guest cloakroom, stairs to first floor landing, understairs storage cupboard.
Reception Room One:
Upvc double glazed window to front aspect, built in log burner, three radiators, tv socket, double doors opening to conservatory.
Reception Room Two:
Two upvc double glazed windows to front aspect, two radiators, tv socket.
Guest Cloakroom:
Comprising of low flush wc, vanity unit hand wash basin with mixer taps, heated towel rail, extractor fan.
Kitchen:
Range of eye and base level units with granite work tops and under unit lighting, built in double oven, hob and extractor, integrated dishwasher, fridge and freezer, tiled flooring, ceiling spot lights, two upvc double glazed windows to rear aspect, door to utility room, open door way into dining room/conservatory.
Utility Room:
Plumbing for washing machine and dryer, single door opening to garden.
Dining Room/Conservatory:
Upvc double glazed double doors opening to rear garden.
First Floor Landing:
Doors to bedroom one, bedroom two, bedroom three, bedroom four, family bathroom, walk in wardrobe/storage cupboard, stairs to second floor landing.
Bedroom One:
Upvc double glazed window to front aspect, radiator, door to ensuite.
Ensuite:
Four piece suite comprising of low flush wc, pedestal hand wash basin with mixer taps, shower cubicle, bath with shower attachment, radiator, upvc double glazed window to side aspect.
Bedroom Two:
Radiator, upvc double glazed window to front asepct.
Bedroom Three:
Radiator, upvc double glazed window to rear asepct.
Bedroom Four:
Radiator, upvc double glazed window to rear aspect over looking garden.
Shower Room:
Comprising of low flush wc, vanity units hand wash basin with mixer taps, shower cubicle, radiator, upvc double glazed frosted window to rear aspect.
Second floor Landing:
Upvc double glazed window to front aspect, doors to bedroom five, bedroom six, bathroom.
Bedroom Five:
Radiator, build in storage, Velux window to front aspect, upvc double glazed window to rear asepct.
Bedroom Six:
Walk in wardrobe, Velux window to front aspect, upvc double glazed window to rear aspect.
Bathroom:
Comprising of low flush wc, vanity unit hand wash basin with mixer taps, radiator, bath with shower unit, upvc double glazed frosted window to rear aspect.
Front Aspect:
Gated carriageway driveway with various mature shrub borders and flower beds.
Rear Garden:
Paved patio with steps down to rest mainly laid to lawn, various mature shrub borders and flower beds, shed, outside tap, outside lighting, side gate access.
Energy Efficiency and Environmental Impact


Although these particulars are thought to be materially correct their accuracy cannot be guaranteed and they do not form part of any contract.
Property data and search facilities supplied by www.vebra.com






























