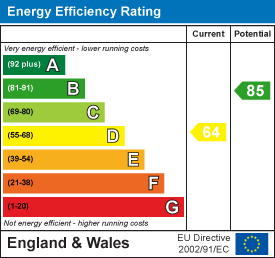
High Street
Wombourne
Wolverhampton
WV5 9DP
10 Linley Grove, Gornal. Dudley
Offers In The Region Of £269,950 Sold (STC)
3 Bedroom House - Semi-Detached
- Well Presented Semi-Detached Family Home In A Cul De Sac Location
- Open Plan Living & Dining Area
- Fitted Kitchen
- Three Bedrooms
- Family Bathroom
- Double Glazing & Central Heating
- Generous Off Road Parking
- Private Rear Garden, Covered Side Patio & Brick Built Store
This is a charming semi-detached family home, presented to a very high standard, with a full width tarmac driveway and double gates giving access to the covered side patio and rear garden. Inside it briefly comprises entrance hall, open plan living and dining room and fitted kitchen to the ground floor. To the first floor there are three bedrooms and a family bathroom. The property benefits from double glazing and central heating. No upward chain.
EPC : D
WOMBOURNE OFFICE
LOCATION
Linley Grove is a small quiet cul-de-sac which can be found just off Guys Lane which is situated off the Himley Road B4176 and joins with the B4175 onto Stallings Lane. The property is quite close to Gornal Wood Crematorium and has Himley Hall Country Park and Barrow Hill Nature Reserve within convenient travelling distance. Russells Hall Hospital is less than 3 miles away so it is especially well suited for Hospital Staff. There are shops and facilities close by in Gornal village as well as neighbouring Kingswinford. Redhall is the closest Primary School to the property.
DESCRIPTION
Linley Grove is a charming semi-detached family home, presented to a very high standard, with a tarmac driveway providing off road parking for several vehicles and double gates giving access to the enclosed and private rear garden. The internal accommodation briefly comprises entrance hall, open plan living and dining room and fitted kitchen to the ground floor. To the first floor there are three bedrooms and a family bathroom. The property benefits from double glazing and central heating. No upward chain.
ACCOMMODATION
ACCOMMODATION
The ENTRANCE HALL is accessed through a composite door, the staircase rises to the first floor landing, radiator and tiled floor. The LIVING ROOM has a double glazed bow window to the front elevation, media wall with inset shelving. The DINING AREA has double glazed French doors onto the rear garden, radiator and wiring for wall lights. The KITCHEN is fitted with a range of wall and base units with complementary work surfaces, inset stainless steel single drainer sink unit and mixer tap, integrated oven, induction hob and fitted extractor, integrated washing machine and fridge, wall mounted central heating boiler and understairs storage cupboard. There is a UPVC double glazed door with opaque inserts to the garden, double glazed window to the rear elevation, plinth and spotlights.
The staircase rises to the FIRST FLOOR LANDING which has a double glazed opaque window to the side elevation, there is an airing cupboard and hot water cylinder and loft access. The BATHROOM is fitted with a white suite which comprises a bath with shower and screen, vanity wash hand basin, low level WC, heated ladder towel rail, tiling to the walls and floor, spotlights and double glazed opaque window to the front elevation. DOUBLE BEDROOM 1 has a double glazed window to the front elevation, fitted wardrobes and radiator. DOUBLE BEDROOM 2 has a double glazed window to the rear elevation and radiator. BEDROOM 3 has a double glazed window to the front elevation, radiator and storage cupboard fitted over the recess.
OUTSIDE
To the front of the property there is a full width tarmac driveway providing off road parking for several vehicles and a small planted border. Double gates give side access under a covered veranda with block paving leading to a DETACHED BRICK STORE with a wooden stable door, strip lighting and a utility area with fitted wall cupboards and spaces for additional appliances. A pedestrian gate gives access to the REAR GARDEN where there is a patio, lawn and well stocked and established planted borders enclosed by fencing.
TENURE WE UNDERSTAND THAT THE BUYER IS FREEHOLD. SERVICES We are informed by the Vendors that all main services are installed.
COUNCIL TAX BAND C – Dudley MBC
POSSESSION Vacant possession will be given on completion.
VIEWING Please contact the Wombourne office.
Energy Efficiency and Environmental Impact

Although these particulars are thought to be materially correct their accuracy cannot be guaranteed and they do not form part of any contract.
Property data and search facilities supplied by www.vebra.com














