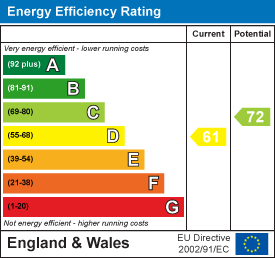
Main & Main
Tel: 0161 437 1338
198 Finney Lane
Heald Green
Cheadle
SK8 3QA
Styal Road, Manchester
Asking Price £350,000 Sold (STC)
4 Bedroom House - Semi-Detached
- Gas Central Heating
- Double Glazing
- Three Bedrooms Plus:
- One Bedroom Annex
- Modernisation required
- Freehold
- NO ONWARD CHAIN
What an Opportunity! A FREEHOLD, Period, Three Bedroom Semi Detached Cottage together with a two storey attached annex. NO CHAIN.
Yew Tree Cottage comes to the market for the first time in over seventy five years. It requires modernisation throughout but once undertaken will provide a unique home to suit most buyer's modern day requirements. It comprises: Entrance Porch, Dining Room, Lounge, Kitchen. On the first floor are Three Bedrooms, Bathroom/WC. Linked to the cottage is a two storey annex comprising Entrance Porch, Lounge/Kitchen and Downstairs WC. On the first floor is a double bedroom and Bathroom/WC.
Outside are gardens on three sides which incorporate a detached garage and shed.
The property lies close to most local amenities as well as the metro on Simonsway and Heald Green Station and Village.
Viewing Essential.
Entrance Porch
Lounge
4.62m x 3.38m (15'2" x 11'1")
Dining Room
4.52m x 3.91m (14'10" x 12'10")Tiled Fireplace
Kitchen
4.42m x 3.84m (14'6" x 12'7")Part Tiled Walls, Fitted Cupboards, Work Surfaces
Gas Range Cooker, Plumbing for Washing Machine
Enclosed Side Porch to Annex
Stairs from Kitchen to Landing
Bedroom One
4.55m x 3.89m (14'11" x 12'9")
Bedroom Two
3.61m x 3.43m (11'10" x 11'3")
Bedroom Three
3.66m x 2.62m plus cupboard depth (12' x 8'7" plus
Bathroom/WC
3.48m x 2.44m (11'5" x 8')Twin Wash Basins, Panelled Bath, Shower Cubicle, Low Level WC, Bidet
Annex
Entrance Hall with Downstairs WC off (low level WC, Wash Basin)
Stairs to Bedroom.
Council Tax Band A (Manchester City Council)
Lounge
4.52m x 2.87m (14'10" x 9'5")Arch to:
Kitchen
3.35m x 1.45m (11' x 4'9")Fitted Cupboards, Gas Hob, Plumbing for Washing Machine, Space for Fridge
Bedroom
3.94m x 3.73m (12'11" x 12'3")Storage with Eaves
En-suite Bathroom/WC
2.26m x 1.65m (7'5" x 5'5")Tiled Walls, Three Piece Suite, Boiler Cupboard
Wall Mounted Gas Boiler
Outside
Gardens on three sides to include lawns, patio, shed and concrete garage
Energy Efficiency and Environmental Impact

Although these particulars are thought to be materially correct their accuracy cannot be guaranteed and they do not form part of any contract.
Property data and search facilities supplied by www.vebra.com













