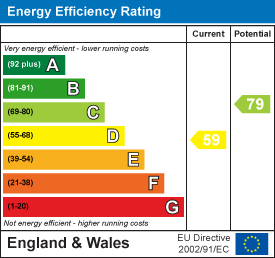
37 Princes Crescent
Morecambe
Lancashire
LA4 6BY
Sylvan Place, Heysham, Morecambe
Offers Over £235,000
3 Bedroom House - Semi-Detached
- Semi Detached Property
- Three Bedrooms
- Two Reception Rooms
- Fitted Kitchen
- Four Piece Family Bathroom
- Enclosed Rear Garden
- Off Road Parking And Garage
- Freehold
- Council Tax Band: B
- EPC Rating: D
THE PERFECT HOME FOR YOU TO START A FAMILY!
Nestled in the charming Sylvan Place, Heysham Village, this delightful 3-bedroom semi-detached house is a true gem. The property boasts breathtaking sea views over Half Moon Bay, setting the scene for a tranquil and picturesque lifestyle that many dream of.
Step inside this inviting abode to discover a spacious layout that is perfect for comfortable family living. The generously sized reception room is ideal for hosting guests or simply unwinding with loved ones after a long day.
The three bedrooms offer ample space for children to play and grow, ensuring that every member of the family has their own sanctuary within this lovely home.
Situated in a sought-after coastal location, this property seamlessly blends stunning views with practical and family-friendly living spaces. It is in walking distance of local amenities, primary schools and historic sites. Don't miss the opportunity to make this charming house your new home sweet home.
Ground Floor
Hall
2.87m x 2.64m (9'5 x 8'8)UPVC double glazed entrance door, UPVC double glazed window, central heating radiator, storage cupboard, laminate floor, stairs to first floor and door to reception room one.
Reception Room One
3.61m x 3.33m (11'10 x 10'11)UPVC double glazed window, central heating radiator, electric fire in decorative surround, TV point and open access to reception room two.
Reception Room Two
2.79m x 2.72m (9'2 x 8'11)UPVC double glazed window, central heating radiator and door to kitchen.
Kitchen
2.79m x 2.79m (9'2 x 9'2)UPVC double glazed window, central heating radiator, range of white wall and base units, wood effect worktops, stainless steel sink with draining board and mixer tap, integrated oven in high rise unit, integrated microwave, four ring induction hob, extractor hood, tiled splash back, laminate floor and doors to utility room and WC.
Utility Room
4.22m x 1.80m (13'10 x 5'11)UPVC double glazed window, central heating radiator, plumbing for washing machine, space for dryer, hardwood floor and double glazed sliding doors to rear.
WC
3.10m x 0.86m (10'2 x 2'10)UPVC double glazed window, low level WC, wall mounted wash basin with single cold tap, base units and laminate flooring.
First Floor
Landing
4.42m x 2.79m (14'6 x 9'2)UPVC double glazed window, loft access and doors to three bedrooms and bathroom.
Bedroom One
3.63m x 3.35m (11'11 x 11)UPVC double glazed window and central heating radiator.
Bedroom Two
3.35m x 2.87m (11' x 9'5)UPVC double glazed window and central heating radiator.
Bedroom Three
2.74m x 2.11m (9' x 6'11)UPVC double glazed window, central heating radiator and storage cupboard containing boiler.
Bathroom
3.33m x 1.65m (10'11 x 5'5)Two UPVC double glazed windows, central heating towel rail, dual flush WC, vanity top wash basin with mixer tap, panel bath with mixer tap and rinse head, direct feed rainfall shower with rinse head in corner enclosure, extractor fan, shaver point, part tiled elevation and laminate flooring.
External
Front
Laid to lawn, bedding area and tarmac drive leading to garage.
Rear
Laid to lawn, bedding area, patio and garage access.
Garage
5.49m x 2.74m (18' x 9')Up and over door.
Energy Efficiency and Environmental Impact

Although these particulars are thought to be materially correct their accuracy cannot be guaranteed and they do not form part of any contract.
Property data and search facilities supplied by www.vebra.com






























