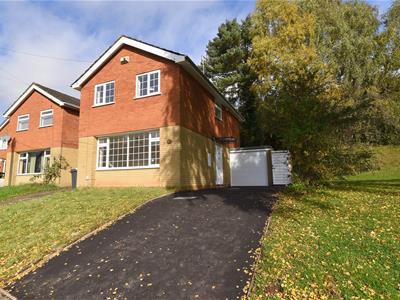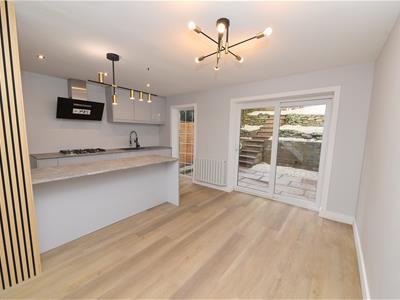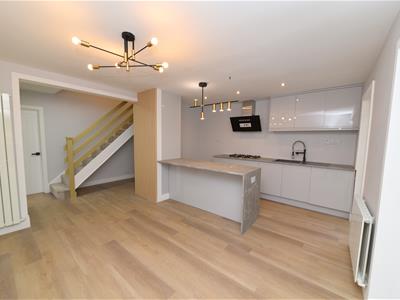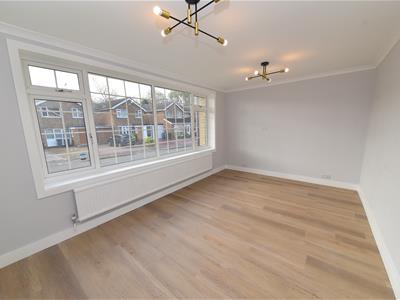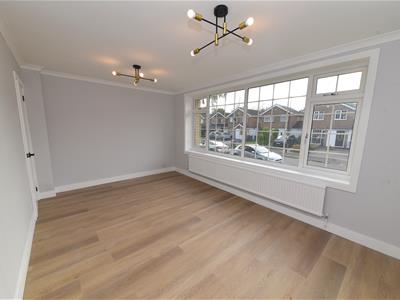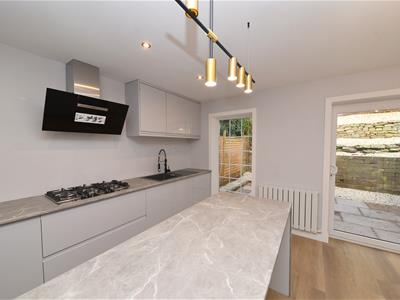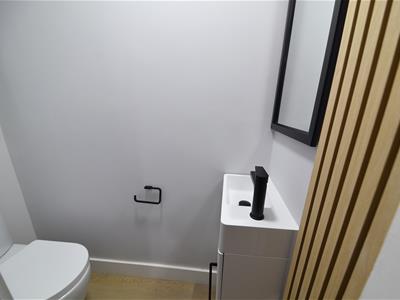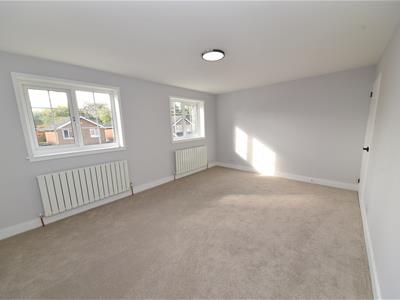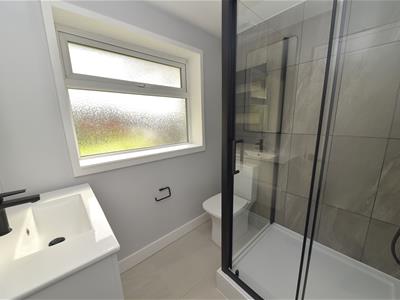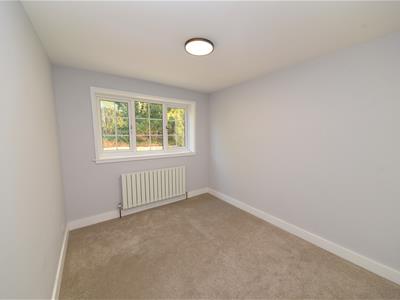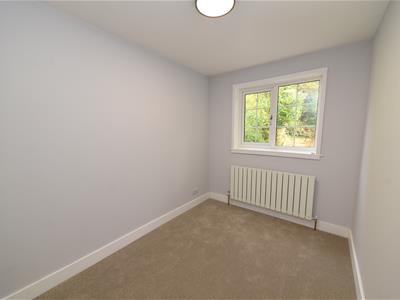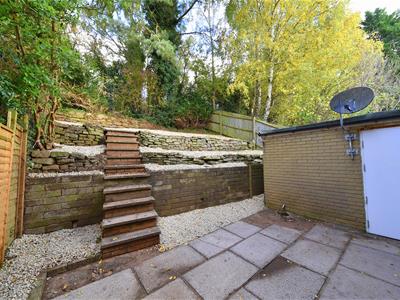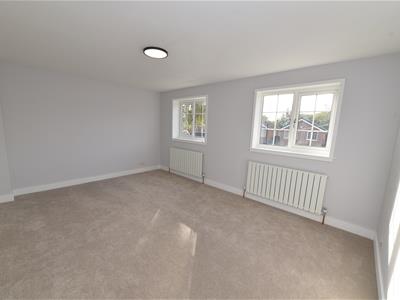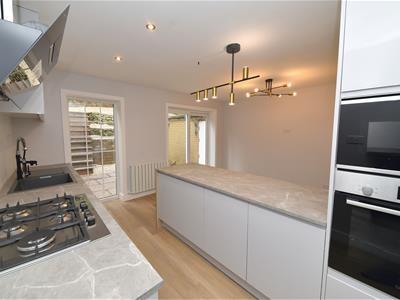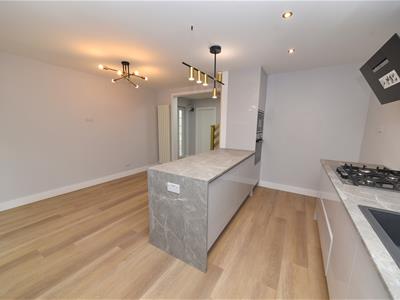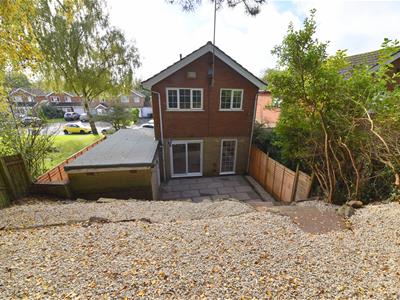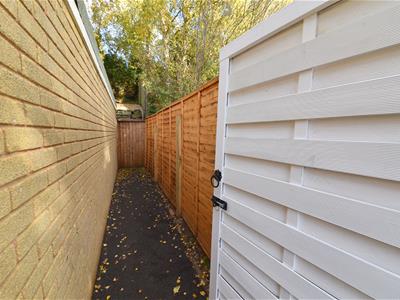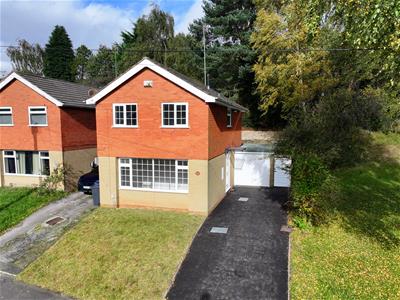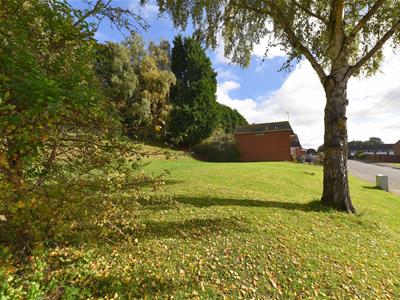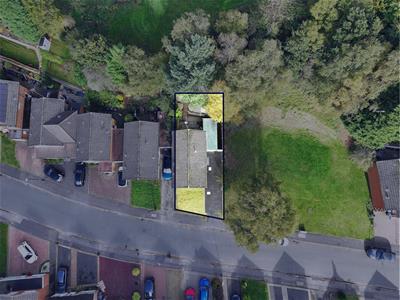146 High Street, Harborne
Birmingham
B17 9NN
Wentworth Way, Harborne, Birmingham
£375,000
3 Bedroom House - Detached
- RENOVATED THROUGHOUT TO HIGH STANDARD
- DETACHED PROPERTY
- THREE BEDROOMS. NO CHAIN
- SPLENDID DINING KITCHEN. GARAGE. DRIVEWAY
Splendid detached property having been thoughtfully renovated throughout and enjoying high quality fixtures and fittings including Bosch integrated kitchen appliances and LED tunable lighting, allowing remote adjustments to colour and intensity. The ground floor benefits from having high quality rigid vinyl flooring and the first floor is newly carpeted. The property is tastefully decorated throughout and occupies an enviable position in a quiet cul-de-sac, being next to a grassed area.
It is set back from the road by a newly-laid Tarmac drive providing parking for multiple vehicles. There is a side garage having an electrically-controlled door and a useful side storage area which has also been refurbished. Briefly comprising excellent dining kitchen, sitting room, ground floor WC, three bedrooms and shower room, the property is offered with NO UPWARD CHAIN.
Wentworth Way is well-located for convenient access to the Queen Elizabeth Hospital, Birmingham University, Harborne village, Birmingham city centre and local motorway connections. It provides access to the Bournvale Walk which in turn leads to Bourn Brook Walkway, a pleasant walk alongside the Bourn Brook leading from Harborne Lane to Woodgate Valley Country Park.
The property has been completely renovated, including replastering of all walls, new light fittings, all sockets including USB charging points, new luxury rigid vinyl flooring to the ground floor and new carpeting to the first floor and new doors with matt black door furniture. New tarmac driveway, electronically operated garage door, high-quality fixtures and fittings throughout, Bosch appliances in the kitchen and designer radiators.
The property is set back from the road by a newly-laid tarmac drive, providing parking for multiple vehicles, side garage with electronically operated door plus gate through to useful storage area. UPVC entrance door with double glazed panels and double glazed side window leads into:
HALLWAY
Having rigid vinyl flooring, ceiling spotlight with LED tunable lighting and stairs rising to first floor accommodation. Under stairs area having plumbing and fittings for washing machine and tumble dryer.
SITTING ROOM
4.76m max x 3.08m max (15'7" max x 10'1" max)Having UPVC double glazed window overlooking the front elevation, radiator, two LED ceiling lights, rigid vinyl flooring and coving to ceiling. Plug sockets with USB charging points.
SPLENDID DINING KITCHEN
4.74m max x 3.86m max (15'6" max x 12'7" max)Having luxury rigid vinyl flooring, two LED ceiling lights, two radiators, a range of matching gloss-fronted wall and base units, peninsula unit with breakfast bar and storage below, power socket with USB charging points and roll top work surfaces. Integrated Bosch appliances include microwave, electric oven, five burner gas hob, dishwasher and wall-mounted extractor fan. Composite sink drainer with Flexi mixer tap over, UPVC double glazed window overlooking the garden and further UPVC double glazed sliding patio doors out to the rear.
GROUND FLOOR WC
Having low flush WC, wall-mounted wash handbasin with mixer tap over and built into vanity storage unit, wall-mounted Bosch extractor fan, vertical radiator and ceiling light point with LED tunable light.
STAIRS RISING TO FIRST FLOOR ACCOMMODATION
LANDING
Having ceiling light point, loft access hatch and UPVC double glazed window with obscured glazing.
BEDROOM ONE - FRONT
4.8m max x 3.44m max (15'8" max x 11'3" max)Having two UPVC double glazed windows, two radiators and LED tunable ceiling light.
BEDROOM TWO - REAR
3.65m max into doorway x 2.61m max (11'11" max intHaving double glazed UPVC window, radiator, LED tunable ceiling light and built-in cupboard.
BEDROOM THREE - REAR
3.65m max into doorway x 2.1m max (11'11" max intoHaving UPVC double glazed window overlooking the garden, radiator, LED tunable ceiling light point and fitted wardrobe with sliding doors.
SHOWER ROOM
1.95m max x 1.71m max (6'4" max x 5'7" max)Having good sized shower cubicle with motion-activated recessed LED spotlights, two shower, tiled floor, low flush WC, vertical radiator and wash hand basin with mixer tap over set into vanity storage unit. Bosch extractor fan, airing cupboard housing the Baxi gas boiler and UPVC double glazed window with obscured glass.
OUTSIDE
Having paved seating area, outside tap, steps leading up to low maintenance multi-level garden having gravel beds, fence panels to two sides and rear retaining wall, beyond which is the golf course.
GARAGE
Having electronically operated door, gas meter, power and lighting. Secure metal door leads through into the rear garden.
ADDITIONAL INFORMATION
TENURE: FREEHOLD
COUNCIL TAX BAND: D
Energy Efficiency and Environmental Impact
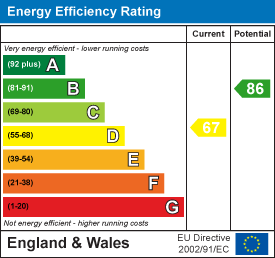
Although these particulars are thought to be materially correct their accuracy cannot be guaranteed and they do not form part of any contract.
Property data and search facilities supplied by www.vebra.com
