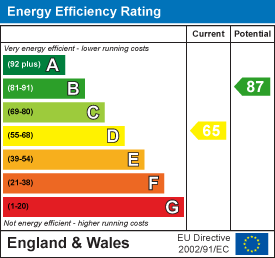Central Avenue, Wigston
Asking Price £230,000 Sold (STC)
2 Bedroom House - Terraced
- Two Double Bedrooms
- Newly Refurbished Throughout
- Bay Fronted Terrace House
- No Upward Chain
- Brand New Kitchen & Bathroom
- Brand New Wiring & Brand New Central Heating
- UPVC Double Glazed
- Large Enclosed Rear Garden
- Internet - Standard, Superfast & Ultrafast available - https://www.ofcom.org.uk/
- EPC Rating D
A Newly Refurbished Two Double Bedroomed Victorian terrace house for sale in the heart of Wigston with No Upward Chain, Welcome to Central Avenue,
The property boasts a newly refurbished interior, complete with new wiring, a brand new central heating system & boiler, a brand new kitchen is a standout feature, along with the brand new bathroom, flooring and decoration.
The accommodation comprises, entrance hallway, lounge, dining room, & kitchen to the ground floor. To the first floor are two double bedrooms, a large bathroom and plenty of storage cupboards.
The rear garden is much larger than average. It is enclosed and allows the buyer to either extend the home or create an outbuilding (stpp).
With no upward chain, this is the perfect first time purchase or investment opportunity for a buy to let landlord looking at a return of £1100 pcm.
Book a viewing today by calling 0116 288 3872.
Location
Wigston Magna is located around 4 miles south of Leicester City Centre and around 9 miles north of Market Harborough. The location is convenient for local shops, Access to Wigston Town Centre, Leicester City Centre, Fosse Park Shopping Centre and the motorway network. Local Schools include All Saints Primary School and Wigston Academy.
Draft Details Awaiting Vendor Approval
Lounge
3.61m x 3.05m (11'10 x 10)UPVC bay fronted double glazed windows to front aspect, storage cupboard, power points & radiator
Dining Room
3.63m x 3.20m (11'11 x 10'6)UPVC double glazed window to rear aspect, power points, radiator
Kitchen
2.72m x 4.17m (8'11 x 13'8)The kitchen has been fitted with a range of wall mounted and base level units in a sandstone colour. The kitchen has square edged work surfaces in white, stoves electric oven, gas hob and Extractor fan, stainless steel sink with drainer unit facing the side aspect out the window. The kitchen also benefits from space for a freestanding fridge and freezer & washing machine space. The walls around the kitchen units are tiled with brick effect white tiles and the floor is tiled in a light white/cream colour. There are two UPVC double glazed windows facing the rear aspect from the kitchen and an oak wooden door allowing access to the rear garden. Brushed chrome sockets and switches, radiator.
Bedroom One
4.62m x 3.63m (15'2 x 11'11)UPVC double glazed window to front aspect, power points, radiator
Bedroom Two
2.82m x 3.63m (9'3 x 11'11)UPVC double glazed window to rear aspect, power points, radiator
Bathroom
2.72m x 3.25m (8'11 x 10'8)Newly fully fitted three piece bathroom suite comprising of; panel bathtub with shower over, w/c, pedestal sink, cream tiled walls, UPVC double glazed frosted window overlooking the rear aspect, pendant light and heated towel rail. Boiler in storage cupboard.
Outside
A very large enclosed rear back garden. There is potential to add an extension on to the house, subject to planning consent. The garden space allows a buyer to add there own touch and really create a dream garden
Financial Services
Do you require any assistance with a mortgage? We have an in house mortgage adviser who has a whole of market lender panel to tailor the best product for each individual. If you are wanting to get some advice on borrowing, give our office a call on and we can arrange an appointment at a convenient time that suits you.
Valuation?
Are you looking to sell your own home? We would be delighted to provide you with a free market appraisal/valuation of your own property. Please contact Aston & Co on and one of the team will happily arrange an appointment.
Energy Efficiency and Environmental Impact

Although these particulars are thought to be materially correct their accuracy cannot be guaranteed and they do not form part of any contract.
Property data and search facilities supplied by www.vebra.com





























