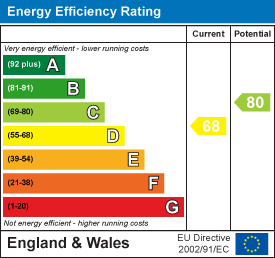
13 Crewe Road, Alsager
Stoke On Trent
Staffordshire
ST7 2EW
Chancery Lane, Alsager
£500,000 Sold (STC)
4 Bedroom House - Detached
Stephenson Browne are delighted to bring to market this beautiful FOUR BEDROOM DETACHED family home located on Chancery Lane, a central location close to Alsager along with it's many amenities and schooling. This wonderful property offers two reception rooms, four bedrooms with three of them being double and a mature, private rear garden making it the perfect home for a family to grow into.
Here you get the best of both worlds, hosting characterful features throughout, well presented accommodation but offering great potential and scope for further alteration and improvement . On entry, you are welcomed into a spacious hallway with storage and stained glass windows and access to two generous reception rooms. The lounge provides a large window to the rear with door opening to the rear garden, and the second offers a walk-in bay window, currently used as a dining room but would be an ideal playroom or sitting room. The well presented kitchen can also be located from the hallway, having a range of fitted appliances giving access to the side, with a handy downstairs WC.
To the first floor is a bright and airy landing, with three highly impressive double bedrooms and it is worth noting the principal has it's own shower room off and a range of fitted bedroom furniture. Completing the internal aspect of this home is the family bathroom with two piece suite and a separate WC.
Externally has just as much to offer as internally, with a fantastic driveway providing ample off road parking, as well as the detached garage, and a superb private rear garden boasting patio for seating, lawn and well stocked borders.
To truly appreciate Chancery Lane's immaculate condition, character features and plot size, viewings come highly recommended. Call Stephenson Browne today to arrange yours.
Entrance Hall
Wood panelled door having glazed frosted inserts. Stairs to the first floor. Doors to all rooms. Double panel radiator. Leaded glazed window with secondary glazing to the side elevation. Telephone point. Storage cupboard. Understairs storage cupboard
Downstairs WC
1.628 x 1.167 (5'4" x 3'9")Two piece suite comprising a low level WC and a pedestal wash hand basin with mixer tap and splashback tiling. Double glazed frosted window to the side elevation. Wall mounted gas central heating boiler.
Lounge
3.330 x 5.146 (10'11" x 16'10")Single panel radiator. Two double glazed frosted windows to the side elevation. uPVC double glazed door to the rear elevation with double glazed windows to either side. Gas fire with marble effect hearth and surround.
Kitchen
5.446 x 2.442 (17'10" x 8'0")Range of wall, base and drawer units with roll top work surfaces over incorporating a stainless steel single drainer sink unit with mixer tap. Integrated double oven. Integrated electric hob with extractor canopy over. Space for washing machine. Integrated dishwasher. Breakfast bar. Double glazed windows to the side and rear elevation. Double panel radiator. uPVC panelled door with double glazed frosted inserts opening to the side of the property.
Dining Room
3.788 x 4.207 into bay (12'5" x 13'9" into bay)TV aerial point. Single panel radiator. Leaded glazed bay window to the front elevation with secondary glazing.
First Floor Landing
Leaded glazed window with secondary glazing to the side elevation. Loft access point. Doors to all rooms.
Principal Bedroom
5.170 x 3.330 (16'11" x 10'11")Double glazed window to the rear elevation. Single panel radiator. Range of fitted bedroom furniture having hanging rails, shelving and dressing table with drawers. Door into:-
Shower Room
1.819 x 0.965 (5'11" x 3'1")Shower cubicle having electric shower over. Partly tiled walls and tiled floor.
Bedroom Two
3.646 x 3.793 (11'11" x 12'5")Double glazed window to the front elevation. Single panel radiator.
Bedroom Three
2.440 x 3.528 (8'0" x 11'6")Double glazed window to the rear elevation. Single panel radiator.
Bedroom Four
1.979 x 2.752 (6'5" x 9'0")Double glazed window to the front elevation. Single panel radiator.
Family Bathroom
2.701 x 2.043 (8'10" x 6'8")Two piece suite comprising a vanity wash hand basin with mixer tap and storage cupboard below and a P-shared bath with mixer tap and shower over. Shaver point. Double glazed frosted window to the side elevation. Storage cupboard housing the hot water cylinder. heated towel rail.
Seperate WC
1.286 x 0.749 (4'2" x 2'5")Low level wc with push button flush. Double glazed frosted window to the side elevation.
Externally
The property is set back from the road with the front garden being laid to lawn with borders housing a variety of trees, shrubs and plant. Approached by a paved driveway providing off road parking for numerous vehicles leading to the detached garage. The rear garden is mainly laid to lawn with paved and decked patio areas providing ample space for garden furniture. Well stocked borders housing a variety of trees, shrubs and plants with fenced and hedged boundaries all round enjoying a great degree of privacy.
Detached Garage
4.806 x 2.803 (15'9" x 9'2")Door to the side. Electric powered up and over door to the front. Glazed window to the rear.
Council Tax Band
The council tax band for this property is E.
NB: Tenure
We have been advised that the property tenure is FREEHOLD, we would advise any potential purchasers to confirm this with a conveyancer prior to exchange of contracts.
NB: Copyright
The copyright of all details, photographs and floorplans remain the possession of Stephenson Browne.
Energy Efficiency and Environmental Impact

Although these particulars are thought to be materially correct their accuracy cannot be guaranteed and they do not form part of any contract.
Property data and search facilities supplied by www.vebra.com























