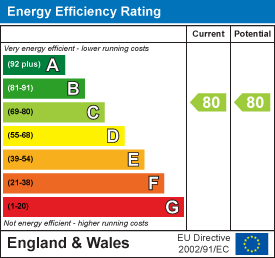242 Dedworth Road
Windsor
Berkshire
SL4 4JR
Urbis, Wolf Lane, Windsor
£285,000
2 Bedroom Apartment
- A must see first floor apartment
- Benefiting from having two double bedrooms and two bathrooms
- Located close to all amenities, schools for all ages and great transport links.
- Lounge/dining room
- Separate kitchen
- Juliet balcony
- Allocated residents parking
- Call 01753 621234 to arrange a viewing!
Nestled at the bottom of Wolf Lane in the charming town of Windsor, this beautifully presented first-floor apartment is now available to the market with no onward chain. This exceptional two-bedroom property boasts generous square footage, making it an ideal choice for both first-time buyers and investors alike.
Upon entering, you are welcomed into a spacious living room that features a delightful Juliet balcony, allowing natural light to flood the space and providing a lovely view of the surroundings. The apartment comprises two well-proportioned bedrooms, with the principal bedroom benefiting from an ensuite bathroom and built-in storage, ensuring both comfort and convenience.
In addition to its impressive interior, this property offers a lease with over 900 years remaining, providing peace of mind for future ownership. The apartment also includes allocated parking for one vehicle, a valuable asset in this sought-after area.
The location is particularly advantageous, as it is within walking distance to a variety of local amenities, including shops, cafes, and parks. Furthermore, excellent transport links are readily available, making commuting to nearby towns and cities a breeze. With its great rental potential, this apartment presents an attractive opportunity for those looking to invest in the vibrant Windsor property market.
In summary, this two-bedroom apartment on Wolf Lane is a rare find, combining modern living with a prime location. Do not miss the chance to make this wonderful property your new home or investment.
Communal entrance
Communal entrance with Intercom system with stairs leading to the first floor.
Entrance hallway
Through a wooden front door into a good sized entrance hallway. Good sized storage cupboard with shelving and hanging space.
Lounge/dining room
A side aspect living/dining room with UPVC double glazed doors opening up to a Juliet balcony overlooking the communal grounds. Space for a dining table, radiator and power points.
Kitchen
A range of eye and base level wooden units with marble effect work surfaces, inset sink and drainer and partially tiled walls. Integrated appliances including fridge/freezer , oven, 4 ring gas hob with extractor fan above, washing machine and appliance space for dishwasher and microwave. Cupboard housing the boiler, power points and a rear aspect double glazed window.
Family bathroom
Three piece white suite, comprising of a panel enclosed bath with mixer taps and shower attachment. Low level WC, pedestal wash hand basin with mixer taps, radiator, partially tiled walls , fitted mirror and rear aspect frosted window.
Master bedroom
A good sized double bedroom with a side aspect double glazed window with radiator below, built in storage cupboard, space for free standing furniture and amble power points.
Ensuite
Master en suite bathroom with low level WC, vanity hand wash basin, shower cubicle, partially tiled walls and wall mounted mirror.
Bedroom two
Double bedroom, space for freestanding furniture, side aspect double glazed window with radiator below and power points.
Lease information
Lease length : 999 years from start of lease
Lease start date: 2005
Lease Remaining : 980 years
Service charge: 1400 Approx PA
Ground rent is: £200 PA.
Legal note
**Although these particulars are thought to be materially correct, their accuracy cannot be guaranteed and they do not form part of any contract.**
Energy Efficiency and Environmental Impact

Although these particulars are thought to be materially correct their accuracy cannot be guaranteed and they do not form part of any contract.
Property data and search facilities supplied by www.vebra.com









