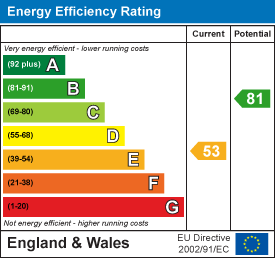
12 High Road
Beeston
Nottingham
NG9 2JP
Rookwood Close, Beeston, Nottingham
Offers Over £400,000
4 Bedroom House - Detached
- Extended Four Bedroom Detached House
- Cul-De-Sac Location
- Walking Distance of Beeston Town Centre
- Driveway with Ample Parking
- Open Plan Dining Kitchen with Family Area
- Gas Fired Central Heating
- Double Glazed
- Internal Viewing Recommended
Tucked away from the hustle and bustle in a small cul-de-sac is this surprisingly spacious four-bedroom detached family home. Quiet yet convenient location, within walking distance of all the amenities Beeston has to offer. Open plan dining kitchen, with separate family area, bathroom and shower room facilities. Ample parking, no chain. Viewing Recommended.
Tucked away form the hustle and bustle on everyday life, yet in a prime position, can be found this surprisingly spacious four-bedroom detached family house.
Situated in a small residential cul-de-sac in a surprisingly quiet location, yet within walking distance of all the bustling market town of Beeston has to offer. There are wide variety of independent and national retailers including Sainsbury's and Tesco, as well as a great variety of cafe's, bars, and restaurants for all tastes and even a cinema. There are fantastic public transport links with bus, tram and train, giving access not just the local areas including Nottingham and Derby, but direct access to London St Pancras.
The property itself comes to the market with no upward chain, ready to move into condition, and offers spacious accommodation great for growing families, with features including a generous open plan dining kitchen which opens through to a sitting or family room, enjoying aspects of the rear garden. There is a living room for quiet moments. There are four well proportioned bedrooms , bathroom and shower room facilities to the first floor.
Driveway with ample off street parking, port and garage, and an attractive landscaped private rear garden.
The property is centrally heated and double glazed and offers flexible accommodation, great for families and those looking to work from home. Viewing recommended.
Entrance Porch
Entrance door and window. Further door to hallway.
Entrance Hall
Radiator, stairs to the first floor, cloaks cupboard.
Lounge
4.23m x 3.87m (13'10" x 12'8" )Flame effect gas fire, radiator, double glazed window to the front.
Open Plan Dining Kitchen
6.15m x 2.66m (20'2" x 8'8" )Incorporating a fitted range of wall, base and drawer units, with work surfacing and inset stainless steel sink with single drainer. Built in electric oven, and gas hob. Appliance space. Walk-in pantry, wall mounted gas boiler (central heated water). Plumbing and space for washing machine.
To the dining area are two radiators, and an opening into a sitting family room.
Sitting Family Room
3.22m x 2.90m (10'6" x 9'6" )Access to useful cloaks WC, radiator and two double glazed windows.
Cloaks WC
Incorporating two piece suite comprising: wash hand basin with vanity unit and low flush WC.
First Floor Landing
Built in airing cupboard.
Bedroom One
3.86m x 3.77m (12'7" x 12'4" )Radiator, fitted wardrobes and double glazed window to the front.
Bedroom Two
3.91m x 2.94m (12'9" x 9'7" )Fitted wardrobes, radiator and double glazed window to the rear.
Bedroom Three
1.2m x 1.88m (3'11" x 6'2" )Radiator and double glazed window to the front.
Bedroom Four
2.26m x 2.12m (7'4" x 6'11" )Radiator and double glazed window to the front.
Bathroom
Two piece suite comprising: wash hand basin and vanity unit, bath with thermostatic controlled shower and screen over. Heated towel rail plus radiator and double glazed window.
Shower Room
Three piece suite comprising: wash hand basin, low flush WC, and shower cubicle with electric shower. Heated towel rail, double glazed window.
Separate WC
Housing a low flush WC. Double glazed window.
Outside
The property is set back from the road, with a blocked paved forecourt, providing parking for two to three vehicles. There is a limited width car port with wrought iron gates, and access through to the garage. The rear garden is enclosed, with paved patio and courtyard style garden, flanked with raised rockery and bedding. Towards to the foot of the plot is a further garden area, with a variety of low level shrubs.
Material Information:
Freehold
Property Construction: Brick
Water Supply: Mains
Sewerage: Mains
Heating: Mains Gas
Solar Panels: No
Building Safety: No Obvious Risk
Restrictions: None
Rights and Easements: None
Planning Permissions/Building Regulations: None
Accessibility/Adaptions: None
Has the Property Flooded?: No
Disclaimer:
These details and Key facts are for guidance only and complete accuracy cannot be guaranteed If there is any point, which is of particular importance, verification should be obtained. All measurements are approximate. No guarantee can be given with regard to planning permissions or fitness for purpose. No apparatus, equipment, fixture or fitting has been tested. Full material information is available in hard copy upon request.
A Surprisingly Spacious Four-Bedroom Detached Family House with No Upward Chain.
Energy Efficiency and Environmental Impact

Although these particulars are thought to be materially correct their accuracy cannot be guaranteed and they do not form part of any contract.
Property data and search facilities supplied by www.vebra.com































