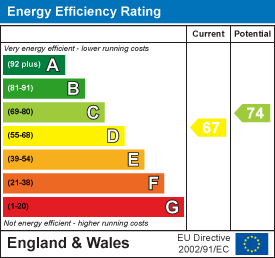
71 High Street
Beckenham
Kent
BR3 1AW
Manor Road, Beckenham
Guide Price £450,000 Sold (STC)
2 Bedroom Flat - Conversion
- TWO BEDROOM
- GROUND FLOOR FLAT
- SHARE OF FREEHOLD
- PRIVATE GARDEN
- CLOSE TO BECKENHAM HIGH STREET
- 0.3 MILES TO BECKENHAM JUNCTION BR STATTION & TRAMSTOP
- EPC RATING D
- COUNCIL TAX C
Charles Eden are proud to offer this well appointed TWO BEDROOM ground floor conversion flat within a Victorian house close to Beckenham High Street. Lounge, reception, fitted kitchen, bathroom and private garden circa 60ft.
SHARE OF FREEHOLD
COMMUNAL ENTRANCE
Intercom system, personal door leading into:
COMMUNAL HALL
Personal door leading into:
PRIVATE ENTRANCE LOBBY
 Personal door, Intercom receiver unit, doors to Lounge and Master Bedroom, recessed spot lights to ceiling, coved ceiling, hard wood flooring
Personal door, Intercom receiver unit, doors to Lounge and Master Bedroom, recessed spot lights to ceiling, coved ceiling, hard wood flooring
LOUNGE
3.05m x 2.39m (10'0 x 7'10)Coved ceiling, double radiator, recessed storage area, hard wood flooring.
Paneled glass doors leading to Kitchen and Conservatory.
KITCHEN
3.33m x 1.96m (10'11 x 6'5)Double glazed skylight, coved ceiling, range of wall and base units with worksurfaces over, 1 1/2 bowl stainless steel sink and drainer with mixer tap, four ring gas hob with single oven under and hood over, spaces for fridge and washing machine, serving hatch to Conservatory, 'Valliant' gas boiler (not tested by Charles Eden) part tiled walls, tiled flooring.
CONSERVATORY
3.43m x 1.98m (11'03 x 6'06)Double glazed windows to side, hard wood flooring.
MASTER BEDROOM
3.71m x 2.51m (12'2 x 8'03)Double glazed French doors leading out to rear garden, paneled and coved ceiling, feature fireplace, double radiator, hard wood flooring.
BEDROOM TWO
4.27m x 2.79m (14'0 x 9'02)Double aspect.
Double glazed windows to rear and side, coved ceiling, double radiator, fitted carpet.
SHOWER ROOM / WC
 Opaque double glazed skylight window, recessed spot lights to ceiling, walk in shower cubicle with flexi hose, pedestal wash hand basin with mixer tap, low level WC, chrome heated towel rail, tiled flooring.
Opaque double glazed skylight window, recessed spot lights to ceiling, walk in shower cubicle with flexi hose, pedestal wash hand basin with mixer tap, low level WC, chrome heated towel rail, tiled flooring.
OUTSIDE
PRIVATE REAR GARDEN
 18.90mft approximately (62ft approximately)Staggered.
18.90mft approximately (62ft approximately)Staggered.
Pathway, mainly laid to lawn and gravel area.
LEASE
999 years from 1/1/2011
986 years remaining
MAINTENANCE
£235.00 p.a. including building insurance.
EPC RATING D
COUNCIL TAX C
Energy Efficiency and Environmental Impact

Although these particulars are thought to be materially correct their accuracy cannot be guaranteed and they do not form part of any contract.
Property data and search facilities supplied by www.vebra.com















