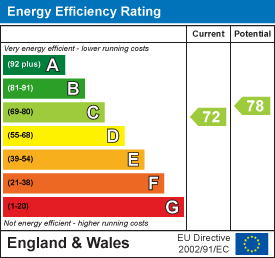
23 High Street
Rothwell
Northants
NN14 6AD
Dempsey Drive, Rothwell, Kettering
Chain Free £395,000 Sold (STC)
3 Bedroom House - Detached
- FORMALLY FOUR BEDROOM NOW THREE DOUBLE BEDROOMS
- Completely redesigned
- Immaculately presented throughout
- A MUST VIEW HOME
- No Chain
- Approx floor area 175 sq.m (1,881 sq.ft)
FORMALLY FOUR BEDROOM - VIEWING IS A MUST WITHIN THIS OUTSTANDING NOW THREE (formally four) DOUBLE BEDROOM EXTENDED FAMILY HOME occupying a predominant cul-de-sac position on the ever-popular Glendon Mead development. Redesigned to a high standard throughout with a continental contemporary twist.
All immaculately presented home comprising; Reception Hall, Lounge/sitting room, Dining room through the family reception area, re-fitted kitchen with integrated appliances, separate Utility and cloakroom W.C. Stunning 38 sq.m (410 sq.ft Conservatory. Landing to refitted Bathroom, Three double bedrooms (formally four) with en-suite to master. Outside offers ample block paved parking to the front and paved North/Easterly aspect low maintenance rear garden. MUST VIEW PROPERTY
Approx floor area 175 sq.m (1,881 sq.ft)
Reception Hall
4.22m x 2.08m (13'10" x 6'9" )Via opaque double glazed panelled door with leaded double glazed size screen, radiator, inset ceiling spot lights, stair case raising to first floor landing with chrome and glass balustrades, under stairs storage cupboard and quality tiling panelled doors to Lounge/Sitting Room and Kitchen/Dining Room
Lounge/Sitting Room
6m x 3.51m (19'8" x 11'6")Into leaded double glazed window to front, inset ceiling spot lights and coving, continuation of tiled floor and double doors opening to Dining Area/Family/Conservatory Room
Dining Room/Family/Conservatory Room
6.15m x 5m max (20'2" x 16'4" max )continuation of tiled floor, vertical radiator, inset ceiling spot lights, archway to superb Conservatory extension exceeding 400 sqft having windows and double doors giving outlook and access to rear garden, panelled doors to Utility Room and Cloakroom/Wc, walk through to main Kitchen Area
Kitchen
5.91m x 2.64m (19'4" x 8'7" )Offering a comprehensive range of high gloss, soft close, high and base level cupboard units with drawer space and granite work surface areas and surrounds, inset one and half bowl sink with mixer tap, five ring gas hob and extractor, three built in ovens and microwave unit, integrated dishwasher, leaded double glazed window to front, inset ceiling spot lights, further appliance space with area for American style fridge/freezer, chrome vertical radiator and continuation of tiled floor
Utility Room
2.21m x 2.68m (7'3" x 8'9" )Further matching cupboards, appliance space to include plumbing for automatic washing machine, continuation of tiled floor, radiator and door to aforementioned Conservatory
Cloakroom/Wc
Fully tiled refitted suite comprising close coupled Wc and vanity wash hand basin with cupboards under, opaque double glazed window to side, inset ceiling spot lights and heated towel rail/radiator
Landing
Having continuation of tiled flooring and doors to Three Double (formally four) Bedrooms, Family Bathroom and linen cupboard with shelving, inset ceiling spot lights, loft hatch and power point
Master Bedroom
5.6m x 2.76m widneing to 4.77m (18'4" x 9'0" widTo front of full height mirror fronted double wardrobes providing extensive clothes hanging and shelving space, fitted drawer unit and shelving, two double glazed windows to front, single panelled radiator, inset ceiling spot lights and panelled door to En-Suite
En-Suite
Fully tiled suite comprising close coupled Wc, vanity wash hand basin with cupboards under and double shower cubicle, opaque double glazed window to rear, heated towel rail/radiator and spot lights
Double Bedroom Two
4.28m plus door reccess x (14'0" plus door reccesTo rear of fitted wardrobe providing extensive range of clothes hanging and shelving space, ceiling spot lights, radiator, double glazed window to front
Double Bedroom Three
3.07m plus door recess x 3.03m (10'0" plus door rTo rear of fitted wardrobe providing extensive range of clothes hanging and shelving space, double glazed window to rear, radiator and ceiling spot lights
Family Bathroom
Fully tiled suite comprising panelled bath with shower and screen over, Wc and wash hand basin with cupboard and drawers below, opaque double glazed window to rear and heated towel rail/radiator
Outside Front
To the front there is block paved parking, steps to front entrance door and side gate to rear garden
Outside Rear
The rear garden enjoys a North Easterly aspect being fully paved for low maintenance, gravel boarders and enclosed via panelled fencing
Energy Efficiency and Environmental Impact

Although these particulars are thought to be materially correct their accuracy cannot be guaranteed and they do not form part of any contract.
Property data and search facilities supplied by www.vebra.com










































