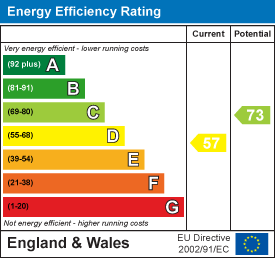Anna Ashton Estate Agents
Tel: 01269 592940
5, College Street
Ammanford
Carmarthenshire
SA18 3AB
Cwmfferws Road, Tycroes, Ammanford
Offers in the region of £265,000
3 Bedroom House - Link Detached
- Link detached house
- 3 bedrooms
- Oil central heating
- mostly uPVC double glazing
- Off road parking
- Integral garage
- Front and rear gardens
- EPC - D57
A link detached house set on a quiet side road on the edge of the village of Tycroes, close to local amenities, 2 miles to Ammanford town centre with its wider range of schooling, shopping and transport facilities and only 3 miles from the M4 motorway at Junction 49.
Accommodation comprises entrance hall, lounge, dining room, office, kitchen, utility room, downstairs shower room, 3 bedrooms and bathroom. The property benefits from oil central heating, mostly uPVC double glazing, off road parking, integral garage and front and rear gardens,
Ground Floor
uPVC double glazed entrance door to
Entrance Hall
with stairs to first floor, laminate floor, radiator and textured and coved ceiling.
Lounge
 4.86 x 3.97 (15'11" x 13'0")with fireplace, laminate floor, radiator, textured and coved ceiling and uPVC double glazed window to front. Opening to
4.86 x 3.97 (15'11" x 13'0")with fireplace, laminate floor, radiator, textured and coved ceiling and uPVC double glazed window to front. Opening to
Dining Room
 3.23 x 3.19 (10'7" x 10'5")with laminate floor, radiator and textured and coved ceiling. Opening to
3.23 x 3.19 (10'7" x 10'5")with laminate floor, radiator and textured and coved ceiling. Opening to
Office
 2.99 x 3.18 (9'9" x 10'5")with laminate floor, textured ceiling and aluminium double glazed window to rear.
2.99 x 3.18 (9'9" x 10'5")with laminate floor, textured ceiling and aluminium double glazed window to rear.
Kitchen
 6.61 x 2.49 (21'8" x 8'2")with range of fitted base and wall units, display cabinets, plate rack, Belfast sink unit with mixer taps, Nexus range cooker with extractor over, breakfast bar, under stairs cupboard, part tiled walls, tiled floor, radiator, textured ceiling and uPVC double glazed window to rear.
6.61 x 2.49 (21'8" x 8'2")with range of fitted base and wall units, display cabinets, plate rack, Belfast sink unit with mixer taps, Nexus range cooker with extractor over, breakfast bar, under stairs cupboard, part tiled walls, tiled floor, radiator, textured ceiling and uPVC double glazed window to rear.
Utility Room
 2.15 x 2.30 (7'0" x 7'6" )with plumbing for automatic washing machine, free standing oil boiler providing domestic hot water and central heating and uPVC double glazed window and door to rear.
2.15 x 2.30 (7'0" x 7'6" )with plumbing for automatic washing machine, free standing oil boiler providing domestic hot water and central heating and uPVC double glazed window and door to rear.
Downstairs Shower Room
 1.87 x 1.51 (6'1" x 4'11")with low level flush WC, pedestal wash hand basin and shower cubicle with electric shower, part tiled walls, tiled floor and extractor fan.
1.87 x 1.51 (6'1" x 4'11")with low level flush WC, pedestal wash hand basin and shower cubicle with electric shower, part tiled walls, tiled floor and extractor fan.
First Floor
Landing
with hatch to roof space, built in cupboard, textured and coved ceiling and uPVC double glazed window to side.
Bedroom 1
 4.26 x 3.57 (13'11" x 11'8")with laminate floor, radiator, textured ceiling and uPVC double glazed window to front.
4.26 x 3.57 (13'11" x 11'8")with laminate floor, radiator, textured ceiling and uPVC double glazed window to front.
Bedroom 2
 3.77 x 3.57 (12'4" x 11'8")with radiator, textured and coved ceiling and uPVC double glazed window to rear.
3.77 x 3.57 (12'4" x 11'8")with radiator, textured and coved ceiling and uPVC double glazed window to rear.
Bedroom 3
 3.13 x 2.11 (10'3" x 6'11")with radiator, textured and coved ceiling and uPVC double glazed window to front.
3.13 x 2.11 (10'3" x 6'11")with radiator, textured and coved ceiling and uPVC double glazed window to front.
Bathroom
 1.70 x 1.51 (5'6" x 4'11")with low level flush WC, pedestal wash hand basin, panelled bath with shower attachment taps over and glass screen, tiled walls, radiator, textured ceiling and uPVC double glazed window to rear.
1.70 x 1.51 (5'6" x 4'11")with low level flush WC, pedestal wash hand basin, panelled bath with shower attachment taps over and glass screen, tiled walls, radiator, textured ceiling and uPVC double glazed window to rear.
Separate WC
 1.70 x 0.83 (5'6" x 2'8")with low level flush WC, textured ceiling and uPVC double glazed window to side.
1.70 x 0.83 (5'6" x 2'8")with low level flush WC, textured ceiling and uPVC double glazed window to side.
Outside
with off road parking to front, front garden and side access to rear garden.
Integral garage
with up and over door, power and light connected and door to
Services
Mains electricity, water and drainage.
NOTE
All internal photographs are taken with a wide angle lens.
Directions
Leave Ammanford on Wind Street, proceed over the roundabout and then travel for almost 2 miles to the village of Tycroes. Turn right into Cwmfferws Road immediately after the Mountain Gate Pub and follow the road down the hill and round the bend and continue on the road and the property can be found on the left hand side, identified by our For Sale board.
Energy Efficiency and Environmental Impact

Although these particulars are thought to be materially correct their accuracy cannot be guaranteed and they do not form part of any contract.
Property data and search facilities supplied by www.vebra.com












