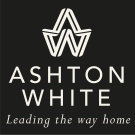
140 High Street,
Billericay
Essex
CM12 9DF
Lilford Road, Billericay
Offers In Excess Of £1,000,000 Sold
4 Bedroom House - Detached
- SALE AGREED BY ASHTON WHITE
- POPULAR LOCATION OFF OF NORSEY ROAD
- TWO RECEPTION ROOMS
- LARGE OPEN-PLAN KITCHEN/DINING/FAMILY ROOM
- UTILITY AND GROUND FLOOR CLOAKROOM
- MAIN BEDROOM WITH EN-SUITE SHOWER (AIR CONDITIONED)
- THREE FURTHER DOUBLE BEDROOMS (AIR CONDITIONED)
- DRESSING ROOM/BEDROOM FIVE
- AMPLE OFF ROAD PARKING
- ATTRACTIVE 75' REAR GARDEN
**SOLD BY ASHTON WHITE**Offering beautifully presented living accommodation is this four/five bedroom detached family house, located in one of the most sought after roads within the Buttsbury/Mayflower area of Billericay. Over recent years the current owners have re-modelled and upgraded the interior, to create a stunning property designed for modern family life.
You enter via the side of the house, into an impressive hallway with a cloaks cupboard and underfloor heating which continues into the kitchen/family room, utility and bathrooms. There is a ground floor cloakroom and to the front is a well-proportioned lounge with a feature fireplace and double doors into the playroom/study (converted from the original garage). Across the rear of the house is the 'must-have' open-plan kitchen/family/dining room with bi-folding doors onto the garden terrace. The kitchen area is comprehensively fitted and includes a range of integrated appliances and quartz worktops including a peninsular breakfast bar. Within the family area is a stylish fitted bookcase and shelving. There is a separate utility room with matching units and worktops, plus a cupboard housing the gas fired boiler. Up on the first floor is a landing area and built-in airing cupboard. The principal bedroom offers ample space and has the benefit of an en-suite shower room and air conditioning which features in all four bedrooms. There is a separate dressing room with fitted wardrobes, which could be converted back to a further bedroom if preferred. The three remaining bedrooms are all doubles, and the lovely family bathroom offers a free-standing bath and separate shower cubicle.
To the front is a block paved driveway offering ample off road parking, with pull-up security columns. To the rear is the attractive garden which commences with a full-width paved terrace leading out to the lawn with mature shrubs and hedges.
ENTRANCE HALL
3.66m x 3.35m (12 x 11)
GROUND FLOOR CLOAKROOM
LOUNGE
5.94m x 4.32m (19'6 x 14'2)
PLAYROOM/STUDY
4.27m x 3.66m (14 x 12)
KITCHEN/DINING/FAMILY ROOM
7.92m max x 7.32m (26 max x 24)
UTILITY ROOM
4.27m x 1.75m (14 x 5'9 )
BEDROOM ONE
4.50m x 3.66m (14'9 x 12)
EN-SUITE SHOWER ROOM
BEDROOM TWO
4.47m max x 3.23m (14'8 max x 10'7)
BEDROOM THREE
4.27m x 3.33m (14 x 10'11)
BEDROOM FOUR
3.66m x 3.25m (12 x 10'8 )
FAMILY BATH/SHOWER ROOM
3.35m x 2.13m (11 x 7)
ATTRACTIVE REAR GARDEN
22.86m (75')
Energy Efficiency and Environmental Impact

Although these particulars are thought to be materially correct their accuracy cannot be guaranteed and they do not form part of any contract.
Property data and search facilities supplied by www.vebra.com




















