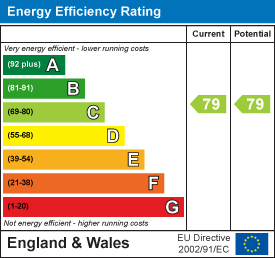Richard Brook Property Services
4 Albert Parade
Eastbourne
BN21 1SD
St Saviours Court, 2 Darley Road, Eastbourne
Offers In Excess Of £399,950
2 Bedroom Flat
- Third (Top) Floor
- Sun Balcony
- Former Show Apartment
- Exclusive All Saints Development
- En Suite to Master Bedroom
- Immaculately Presented
- Underground Parking
- Chain Free
- Sole Agents
Forming part of the EXCLUSIVE BERKELEY HOMES BUILT ALL SAINTS DEVELOPMENT, this WONDERFULLY PRESENTED TWO BEDROOM third (top) floor apartment offers GENEROUS ACCOMMODATION, including a STUNNING 24'1" x 16' DOUBLE ASPECT OPEN PLAN LOUNGE/DINING ROOM with kitchen area. The kitchen enjoys composite stone worktops and a range of INTEGRATED AEG APPLIANCES. Having been the former show apartment, the property also boasts an EN SUITE TO THE MASTER BEDROOM. Both the en suite shower room and bathroom are fitted with Villeroy & Boch suites. There is a SUN BALCONY BOASTING DELIGHTFUL PANORAMIC VIEWS TO THE SOUTH DOWNS and an ALLOCATED UNDERGROUND SECURE PARKING SPACE. With its WONDERFUL PARK-LIKE GROUNDS, the All Saints Development is located CLOSE TO EASTBOURNE SEAFRONT in the MUCH SOUGHT AFTER MEADS AREA of Eastbourne. Being sold CHAIN FREE, viewing is considered essential. Sole Agents.
Communal front door, with entryphone system, to:
Communal Entrance Hall
Stairs and lift to:
Top Floor Landing
Private front door to:
Entrance Hall
Entryphone handset. Linen cupboard with space and plumbing for washing machine, tiled floor and housing wall mounted gas boiler. Digital thermostat. Hatch to loft space. Inset ceiling spotlights.
Open Plan Lounge/Dining Room/Kitchen
7.34m x 4.88m (24'1" x 16'0")Double aspect. Inset ceiling spotlights. uPVC double glazed widow to side. uPVC double doors to covered decked sun balcony, enjoying wonderful views to the South Downs.
Kitchen Area
Stainless steel sink unit with mixer tap, inset into work surface. Inset AEG ceramic hob with cooker hood above. Integrated dishwasher. Integrated fridge freezer. AEG oven and microwave. Wall units. Under cupboard lighting. Tiled floor area.
Bedroom 1
4.29m x 3.40m (14'1" x 11'2")(Measurements include depth of built-in wardrobe cupboards). Built-in wardrobe cupboards. Under floor heating controller. Inset ceiling spotlights. uPVC double glazed window to front. Door to:
En Suite Shower Room
Tiled shower cubicle with wall mounted shower unit and glazed screen. Low level WC. Wash basin. Mirror fronted vanity cupboard. Heated towel rail. Extractor fan. Inset ceiling spotlights. Tiled floor.
Bedroom 2
3.76m x 2.64m (12'4" x 8'8")Inset ceiling spotlights. uPVC double glazed window to Darley Road aspect.
Bathroom
Panelled bath with mixer tap and wall mounted shower unit. Wash basin. Low level WC. Heated towel rail. Extractor fan. Inset ceiling spotlights. Tiled floor.
Outside
The property is set within park-like communal gardens, including All Saints Park.
Parking
The property enjoys the benefit of a secure underground allocated parking space.
Other Information
Council Tax Band F
Total floor area 81 square metres
The Vendor has advised us of the following information:
Lease: 125 years from 2007 - 107 years remain
Maintenance: £2627.00 per annum
Ground Rent: £412 per annum
Energy Efficiency and Environmental Impact

Although these particulars are thought to be materially correct their accuracy cannot be guaranteed and they do not form part of any contract.
Property data and search facilities supplied by www.vebra.com

























