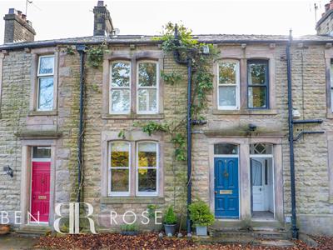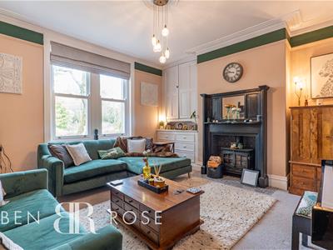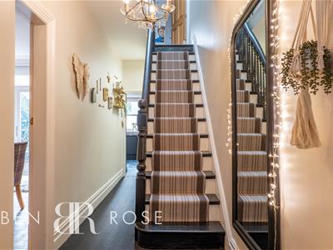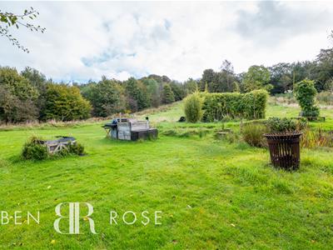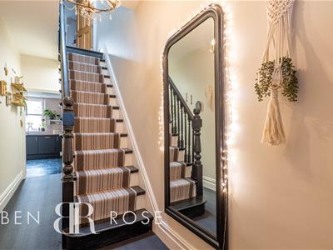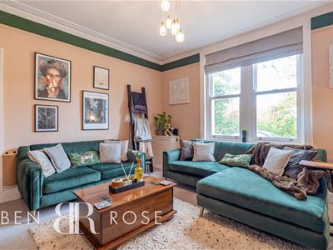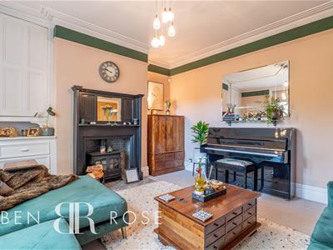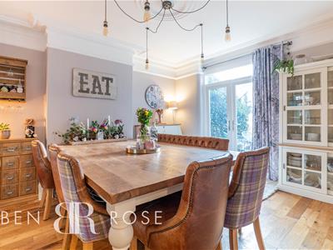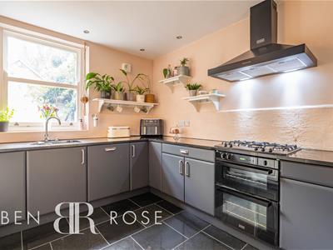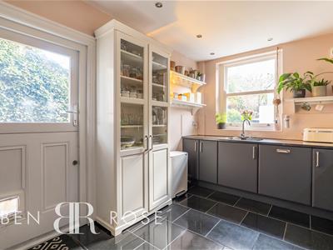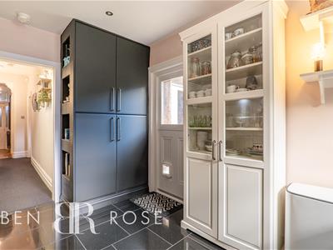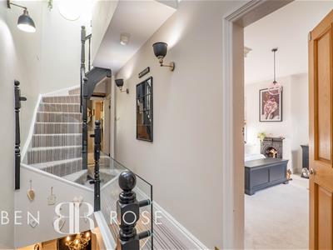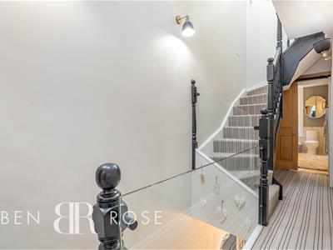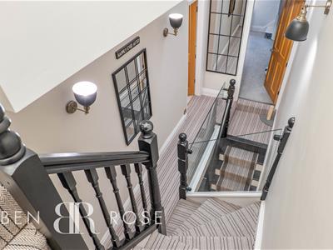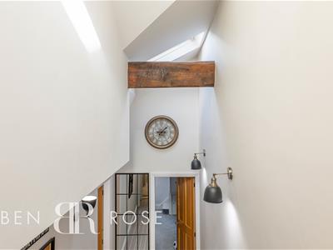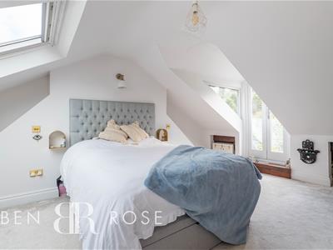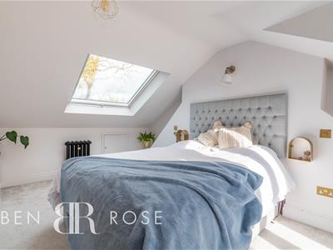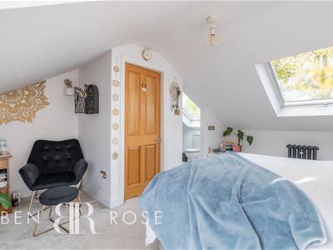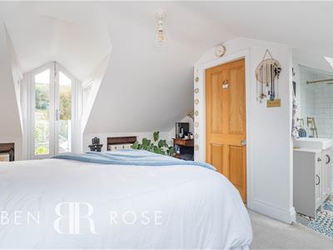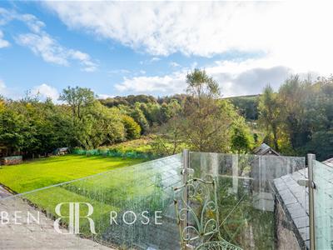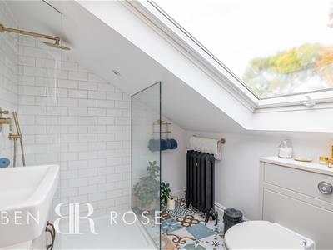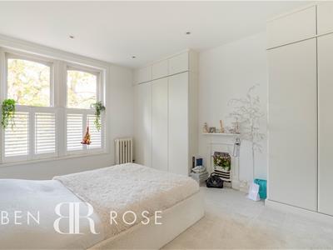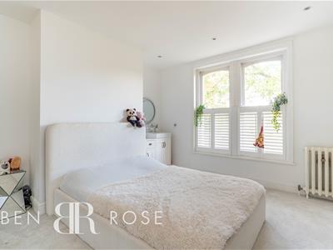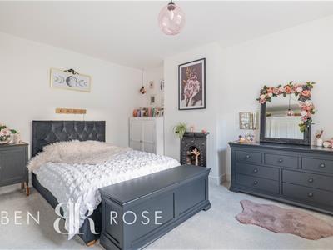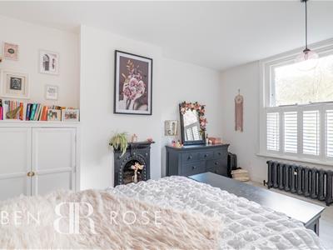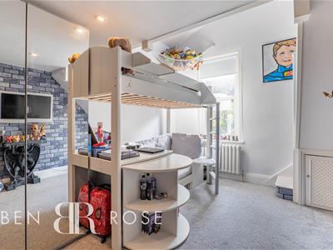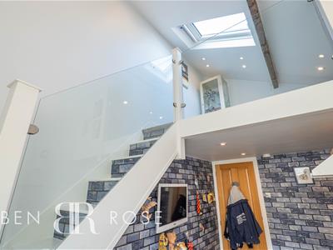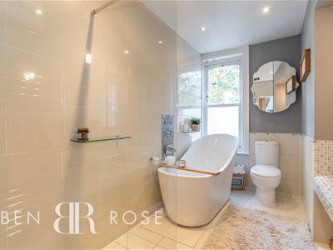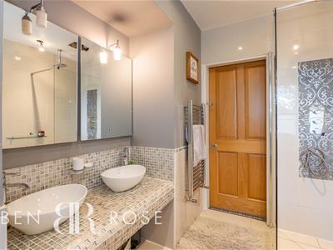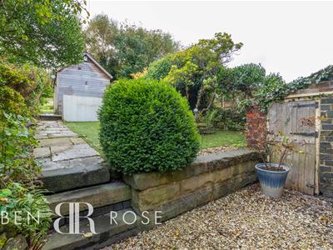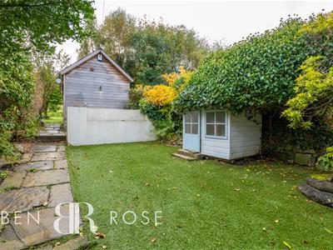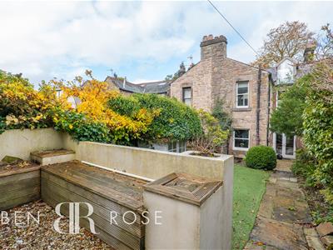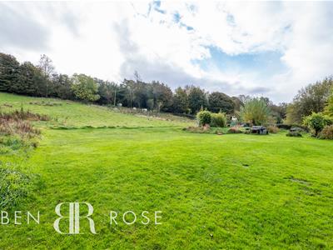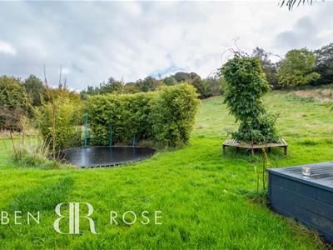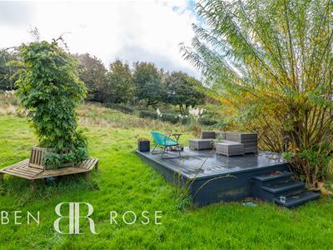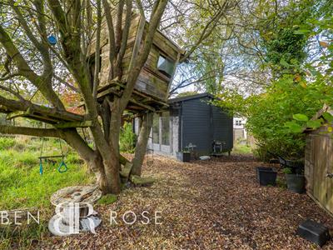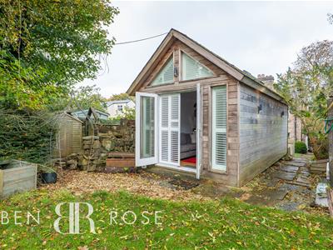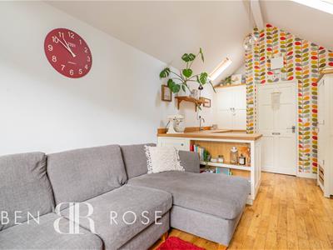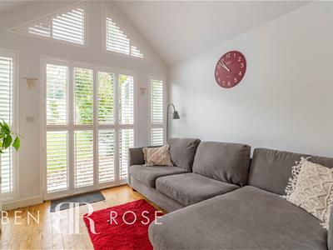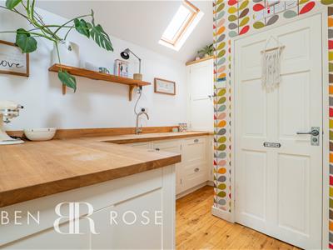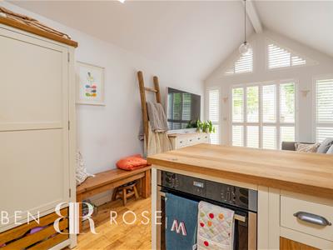.png)
12 Cleveland Street
Chorley
Lancashire
PR7 1BH
Quarry Road, Brinscall, Chorley
Offers Over £549,995 Sold (STC)
4 Bedroom House - Terraced
- Four Bedroom
- Family Home
- Circa 1 Acre Plot
- Extensive Renovation
- Excellent Local Amenities
- Must Be Viewed
- EPC Rating D
- Approx 1846 SQ.FT
Ben Rose Estate Agents are pleased to present to market this stunning, four-bedroom home set over three floors in the highly sought-after village of Brinscall, Lancashire. This spacious family property offers extensive renovations and occupies approximately one acre of land, providing both privacy and ample outdoor space. Nestled along a private road, the home enjoys a tranquil setting while remaining conveniently located close to excellent travel links. With easy access to nearby towns and cities such as Chorley and Blackburn, the property also benefits from proximity to the M61 motorway, making commuting simple. Brinscall itself boasts lovely countryside walks, well-regarded schools, and local amenities, perfect for growing families. In addition to this, the property exists within the West Pennine Moors, providing even more beautiful walks and cycling routes quite literally on its doorstep.
As you enter the home, you're greeted by a charming entrance hall featuring original tiling that sets the tone for the character and elegance found throughout. The main reception area showcases a stunning staircase and leads to the contemporary front lounge, where a multi-fuel burner, original cupboard storage, and sash windows create a warm, inviting atmosphere. Moving through, you’ll find the large family dining room, complete with patio doors that offer access to the rear garden. Adjacent is the modern kitchen, equipped with integrated appliances and underfloor heating, as well as stable-style doors leading to the garden, making it perfect for family gatherings and entertaining.
The first floor opens up to a beautifully bright landing with a glass balustrade and dual staircases. This floor is home to three of the four bedrooms, with bedrooms two and three being spacious doubles, both retaining their original fireplaces, adding to the home’s period charm. Bedroom four features a unique mezzanine space, providing flexibility for additional use. Completing this floor is a luxurious four-piece family bathroom, which includes underfloor heating for added comfort.
On the second floor, the master bedroom occupies the entire level, offering a private retreat complete with its own en-suite bathroom and a balcony that overlooks the expansive rear garden. This serene space provides breathtaking views of the surrounding greenery, making it the perfect spot to relax and unwind.
Externally, the property benefits from private road access leading to allocated parking for two cars. The rear garden is thoughtfully zoned, starting with a yard that leads to an astro-turfed lawn and the self-contained annex, which boasts a vaulted ceiling, a hand-built Matthew Marsden kitchen, and its own shower room. The back garden has also been laid out to create a 3 hole foot golf course in the past, with the area providing a number of potential uses for yourself to enjoy or perhaps even new income streams, with room for a side business, subject to planning. Beyond the house lies the expansive garden, extending up to the tree line. This space, acquired by the current owners, includes a sunken trampoline, treehouse, and a large open area for play or relaxation. Altogether, this home offers the perfect blend of character, modern living, and abundant outdoor space, making it ideal for family life.
Energy Efficiency and Environmental Impact

Although these particulars are thought to be materially correct their accuracy cannot be guaranteed and they do not form part of any contract.
Property data and search facilities supplied by www.vebra.com
