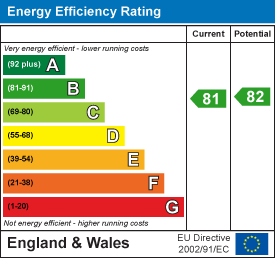
Aspire Estate Agents (Aspire Agency LLP T/A)
Tel: 01268 777400
Fax: 01268 773107
227 High Road
Benfleet
Essex
SS7 5HZ
Cherrydown East, Basildon
Guide price £160,000
1 Bedroom Flat
- CALL ASPIRE ESTATE AGENTS TO BOOK A VIEIWNG
- Allocated Parking Spaces
- Two Minutes Walk To Basildon Train Station
- Three Minutes Walk To Basildon Town Centre
- Open Planned Kitchen/ Dinner Lounge With Amazing Viewings
- Large Storage Cupboard
- Separate WC And A En-Suite To The Master Bedroom
- Lift Access to All Floors
- Onward Chain Is Complete
- Recently Decorated Throughout
Aspire Estate Agents are delighted to present this desirable and well-maintained one-bedroom apartment on the sixth floor. This charming space is a fantastic opportunity for first-time buyers entering the property market or for buy-to-let investors looking to expand their portfolio.
Thoughtfully designed for modern living, the apartment boasts an open-plan layout that enhances both space and light. The bright kitchen and lounge area create an inviting environment, perfect for cooking, entertaining, or relaxing. The contemporary kitchen offers ample surface and storage space.
The bedroom serves as a cosy retreat, providing a private space for rest and relaxation. It features a stylish three-piece en-suite with modern fittings, including a shower over the bath.
Conveniently located just moments from Basildon Train Station, this property offers easy commuting with quick access to major transport links. Its close proximity to the town centre ensures that shopping, dining, and entertainment options are all within easy reach, promoting a lifestyle of convenience and comfort.
We highly recommend scheduling a viewing of this splendid apartment—call us today to arrange your visit! *Guide Price £160,000 - £180,000*
Council Tax Band: B
Communal Entrance
Communal lobby is entered via a secure entry phone system, with lift and stairs to all floors.
Hallway
10'9" x 6'3" (3.29m x 1.91m)
Wooden flooring, smooth ceiling, built in storage cupboard.
Cloakroom
4'8" x 4'4" (1.44m x 1.33m)
Low level WC, wash hand basin, smooth ceiling, wooden flooring.
Lounge/Kitchen
25'9" x 12'6" (7.85m x 3.81m)
Fitted with a range of wall mounted and base level units, roll top work surfaces, stainless steal sink with drainer, integrated oven with hob and extractor fan over head, integrated fridge freezer and washing machine, part tiled walls, wooden flooring, smooth ceiling incorporating fitted spotlights, wall mounted heater, double glazed window to front.
Bedroom
10'2" x 16'5" (3.10m x 5.02m)
Double glazed window to front, smooth ceiling, fitted wardrobes.
Ensuite
7'1" x 6'1" (2.18m x 1.86m)
Three piece suite comprising of a low level WC, wash hand basin, panelled bath, part tiled walls, tiled flooring, smooth ceiling.
Allocated Parking Space -
Energy Efficiency and Environmental Impact

Although these particulars are thought to be materially correct their accuracy cannot be guaranteed and they do not form part of any contract.
Property data and search facilities supplied by www.vebra.com










