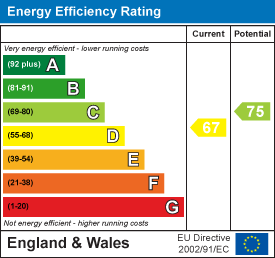.png)
3 Flixton Road
Manchester
M41 5AW
Wood Lane, Partington, Manchester, M31a
£250,000 Sold (STC)
4 Bedroom House - End Terrace
*A WELL PRESENTED AND SUBSTANTIALLY EXTENDED FOUR DOUBLE BEDROOM END GARDEN TERRACED PROPERTY*Offering excellent family accommodation. Gas central heating system and double glazing. Large lounge, sitting room, dining room, kitchen and useful ground floor WC. Enclosed garden areas to the front, side and rear with off-road parking potential. Conveniently situated for local amenities. Freehold. Must be viewed to be appreciated.
TO THE GROUND FLOOR
Porch
Built on at the front of the property of part brick construction with a radiator and double glazed windows. Quarry tiled flooring. Feature double glazed entrance door. Access to:
Entrance Hall
With a radiator and stairs leading off to the first floor rooms. Useful cloaks/storage cupboard off. Double glazed window to the front.
Through Lounge
With a double glazed window to the front, two radiators and a double glazed sliding patio door to the garden. Period style decorative feature fireplace. Laminate flooring.
Dining Room
With an island unit offering dining and storage facilities. Radiator. Opening to:
Kitchen
With a sink with mixer tap and a good range of base and wall cupboard units and working services with a range style cooker in situ. Tiled areas, double glazed window to the side and space for appliances.
Rear Porch
With a radiator and a double glazed exit door to outside. Double glazed window. Access to:
Downstairs WC
With a low level WC, wash hand basin and double glazed window to the rear. Radiator.
Sitting Room
With a radiator and a double glazed window to the front. Laminate flooring.
TO THE GROUND FLOOR
Landing
With two double glazed windows to the front and a radiator.
Bedroom (1)
With a radiator and a double glazed window to the rear. Ceiling fan/light unit. Built-in wardrobe/storage space.
Bedroom (2)
With a radiator and double glazed window to the rear. Ceiling fan/light unit, laminate flooring and fitted wardrobe/storage space. Loft access point.
Bedroom (3)
With a radiator and a double glazed window to the front. Laminate flooring.
Bedroom (4)
With a radiator and a double glazed window to the rear. Laminate flooring.
Bathroom
With a freestanding bath with clawed feet, pedestal wash hand basin and low level WC. There’s a separate walk in shower compartment, a double glazed window to the front and tiled/panelled areas. Extractor fan.
Outside
The property has enclosed garden areas to the front, side and rear. There’s off road parking potential.
Energy Efficiency and Environmental Impact

Although these particulars are thought to be materially correct their accuracy cannot be guaranteed and they do not form part of any contract.
Property data and search facilities supplied by www.vebra.com
















