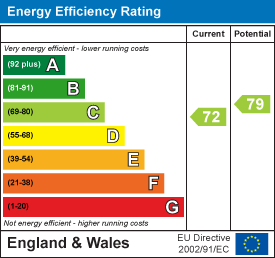
26 Mill Street
Chesterfield
Derbyshire
S43 4JN
Elmton Road, Creswell, Worksop
£468,000
4 Bedroom House - Detached
- TRADITIONAL FOUR BEDROOM DETACHED
- DRIVEWAY WITH OFF ROAD PARKING AND DOUBLE GARAGE
- MODERN LAYOUT WITH SOME TRADITIONAL FEATURES
- NEWLY FITTED KITCHEN
- SPACIOUS FAMILY ROOM
- STUNNING BATHROOM
- LANDSCAPED SOUTH FACING GARDENS
- SUMMERHOUSE, GREENHOUSE AND POTTING SHED
- ENVIABLE LOCATION
- FREEHOLD - COUNCIL TAX BAND: E
END YOUR SEARCH HERE...Standing proud in an elevated position and surrounded by beautifully landscaped south facing gardens, is this lovely four-bedroom detached home in the sought after area of Creswell. Boasting a superb plot approaching 0.4 acres and a well-appointed internal layout, this property has been decorated to a high standard retaining many traditional features with a modern twist and is a credit to the current owners.
Upon entry, you will be welcomed into a spacious and traditional entrance hall with some original stained-glass windows and stunning tiled flooring. From here is a fantastic kitchen, finished with a clean white door and drawer front and a modern grey contrasting worktop and tiled floor. With integrated dishwasher, fridge/freezer and range cooker. From here move through to a spacious dining room, a separate snug and a superb family room overlooking the landscaped gardens.
The first floor presents four bedrooms, the master bedroom is spacious and has the benefit of fitted sliding door wardrobes and rural views. The family bathroom is just as impressive with a Jacuzzi tub, walk in double shower cubicle, pedestal wash basin and WC. Outside has many features and we feel that viewing is essential to discover the full attributes here. With a drive leading to a detached double garage and a further drive alongside that may host a caravan. Landscaped gardens include summerhouse, greenhouse, potting shed and pond.
Don’t delay book your property viewing today.
ENTRANCE PORCH
1.73 x 0.58 (5'8" x 1'10")Having front aspect uPVC double doors with stained glass.
ENTRANCE HALL
3.65 x 3.71 (11'11" x 12'2")A spacious entrance hall with a lovely detailed staircase and tiled floor, a uPVC window and a central heating radiator. There is a beautiful original stained glass window that has the benefit of secondary glazing.
KITCHEN
3.65 x 4.33 (11'11" x 14'2")A very attractive and practical new kitchen with clean white door and drawer fronts with a contrasting grey worktop and tiled flooring, with integrated Dishwasher, Fridge / Freezer and Range Cooker with induction hob, 2 x ovens and grill. There is a large window in the reception area looking out to the garden, there is access here to the ground floor WC and Utility.
DINING ROOM
3.93 x 4.39 (12'10" x 14'4")With decorative coving, a picture rail, sliding patio doors that open to the rear garden, an original capped fireplace used as a decorative feature, two central heating radiators and a fitted carpet.
SNUG
3.93 x 4.68 (12'10" x 15'4")Has a lovely uPVC Bow Window with the central heating radiator following the profile of the bow. With decorative coving, a picture rail, fitted carpet and an original capped feature fireplace.
FAMILY ROOM
5.37 x 5.60 (17'7" x 18'4")A spacious room with a glorious view of the garden. Bathed in natural light from the fully glazed rear facing aspect. With further 3 x uPVC windows, double doors that open to the garden, 3 x radiators and a fitted carpet.
WC
A uPVC window with opaque glass, a vanity style wash basin, low flush WC and a chrome towel radiator.
UTILITY
A handy utility with plumbing for a washer/dryer.
MASTER BEDROOM
3.29 x 4.42 (10'9" x 14'6")A spacious bedroom with fitted wardrobes and a uPVC window overlooking the rear garden, with a central heating radiator and fitted carpet.
BEDROOM TWO
3.95 x 4.65 (12'11" x 15'3")To the front aspect with a lovely Bow Window and central heating radiator that follows the same profile. With a picture rail and fitted carpet.
BEDROOM THREE
2.60 x 3.42 (8'6" x 11'2")With a front aspect uPVC window, fitted storage and some storage over the stairs, a central heating radiator and fitted carpet.
BEDROOM FOUR / OFFICE
2.59 x 1.78 (8'5" x 5'10")Currently used as a home office with uPVC window, central heating radiator and fitted carpet.
FAMILY BATHROOM
3.65 x 2.70 (11'11" x 8'10")Having a Jacuzzi bath tub, double shower cubicle, pedestal wash basin and WC. Fitted storage and a uPVC window.
GARAGE
6.33 x 5.80 (20'9" x 19'0")A double garage with shutter garage door, light and power, 2 x uPVC windows and uPVC door.
OUTSIDE
There are many features to this landscaped south facing garden, a lovely lawned area at the side and rear of the property with rural views. This is a gardener’s dream. With seating areas around the garden, including large patio and slated walkway leading to an outdoor dining space and summerhouse. Additional greenhouse and potting shed along with a well maintained fish pond.
DISCLAIMER
These particulars do not constitute part or all of an offer or contract. While we endeavour to make our particulars fair, accurate and reliable, they are only a general guide to the property and, accordingly. If there are any points which are of particular importance to you, please check with the office and we will be pleased to check the position.
Energy Efficiency and Environmental Impact

Although these particulars are thought to be materially correct their accuracy cannot be guaranteed and they do not form part of any contract.
Property data and search facilities supplied by www.vebra.com































