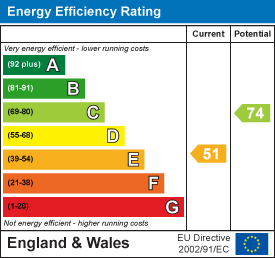10-12 Eggbuckland Road
Henders Corner
Mannamead
Plymouth
Devon
PL3 5HE
Hartley, Plymouth
Guide Price £500,000 Sold (STC)
4 Bedroom House - Detached
- Modern detached residence, built circa 1970
- Deceptively spacious three storey accommodation over descending levels
- Far reaching views across the city & beyond
- Large plot, mature gardens, off road parking on private drive, hardstand & garage
- 19' large lounge, spacious dining room, far reaching views
- Fitted kitchen/breakfast room, downstairs WC
- Garage & utility room
- Four double bedrooms, spacious en suite bathroom
- Large store room, shower room/WC, sitting room/bedroom five, utility room & sauna
- Vacant & no onward chain
GUIDE PRICE £500,000 - £550,000 A detached residence circa. 1970, providing deceptively spacious accommodation arranged over three descending levels & enjoying far reaching panoramic views looking across the city and beyond towards Cornwall & the sea in the distance. In need of updating, improvement & refurbishment & as such has great potential. GF - entrance lobby, hall, cloakroom/WC, kitchen, spacious dining room & large lounge. Integral double garage, sub divided utility room. LGF - three double bedrooms, shower room/WC, workshop. Bottom level - double bedroom with en suite bathroom & access to a 17' large store room/bedroom five with utility room & sauna off. Large plot, private drive, parking area, stepped side access pathways on both sides & rear extensive informal gardens. Good potential.Vacant & no onward chain.
VENN CLOSE, HARTLEY, PL3 5PL
GUIDE PRICE £500,000 - £550,000
LOCATION
Found in this prime, popular residential area of Hartley, with a good variety of local services & amenities to hand. The position is convenient for access into the city & close by connection to major routes in other directions.
ACCOMMODATION
Double glazed front door opens into:
GROUND FLOOR
ENTRANCE LOBBY
1.80m x 1.30m (5'11 x 4'3)Door to the utility and garage. Glazed door into:
HALL
5.87m x 1.73m (19'3 x 5'8)Staircase descending to the lower levels.
WC
1.88m x 1.65m (6'2 x 5'5)WC and corner wash hand basin.
LOUNGE
5.84m x 3.05m (19'2 x 10')Picture windows to the rear with far reaching views. Feature fireplace to one end. Fitted bar. Wide arch openly connecting to:
DINING ROOM
3.86m x 3.10m (12'8 x 10'2)Picture windows enjoying far reaching views. Archway to:
KITCHEN/BREAKFAST ROOM
4.55m x 3.45m max (14'11" x 11'4 max)Wide picture window to the front. Fitted kitchen with cupboard and drawer storage. One and a half bowl stainless steel sink. Integrated appliances include Neff five ring variable size hob, Zanussi double oven/grill and Samsung microwave under.
GARAGE/UTILITY ROOM
Sub divided at present, comprising:
GARAGE
4.52m x 3.58m deep (14'10 x 11'9 deep)
UTILITY ROOM
4.32m x 1.80m (14'2 x 5'11)Double glazed window to the rear. Stainless steel sink.
LOWER GROUND FLOOR
BEDROOM ONE
3.89m x 3.25m (12'9 x 10'8)Window to the rear with long views. Built in wardrobe.
BEDROOM TWO
3.89m x 3.10m (12'9 x 10'2)Window to the rear with long views. Built in wardrobe.
BEDROOM THREE
3.89m x 2.49m (12'9 x 8'2)Picture window.
BATHROOM
3.07m x 3.56m max (10'1 x 11'8 max)Window to the side. Suite comprising 'P' shape panelled bath, pedestal wash hand basin and WC. Airing cupboard with insulated hot water tank.
BASEMENT LEVEL
Wardrobe. Double doors into:
SITTING ROOM
3.86m x 3.23m (12'8 x 10'7)Patio door to the rear garden.
UTILITY ROOM
2.59m x 1.52m (8'6 x 5')Fitted with sink and four ring gas hob. Door to:
SAUNA
1.57m x 1.42m (5'2 x 4'8)
BEDROOM FOUR
4.98m x 2.39m floor area (16'4 x 7'10 floor area)Window to the rear garden. Wardrobe to one end. Door to:
EN SUITE BATHROOM
3.02m x 2.26m (9'11 x 7'5)Window to the rear. Suite with WC, pedestal wash hand basin and corner panelled bath with shower over.
STORE ROOM
5.18m x 3.05m overall (17' x 10' overall)Fitted work bench. Sink. Fish tank. Reduced head height in part.
HALL
Door to one end.
LOBBY
Gas boiler (not in working condition). Stairs to:
WORKSHOP
4.34m x 1.60m (14'3 x 5'3)
EXTERNALLY
Double gates open into a near level tarmac laid drive, some 17' long. Openly connected to a further wide tarmac laid area suitable for additional parking, storage of caravan, boat or trailer and this running across the front. Pathways lead along both sides of the property to the rear. To the rear, a long enclosed back garden with wide paved patio area next to the basement level accommodation and from here, a series of steps and descending terraces to the lower garden area with ornamental pond, wide decked seating area next to an above ground pool. From this area, a pathway leads to the kitchen garden, greenhouse, fruit trees etc.
AGENT'S NOTE
Tenure - Freehold.
Plymouth City Council tax - Band F.
Mains gas, electricity, water and drainage.
Energy Efficiency and Environmental Impact

Although these particulars are thought to be materially correct their accuracy cannot be guaranteed and they do not form part of any contract.
Property data and search facilities supplied by www.vebra.com































