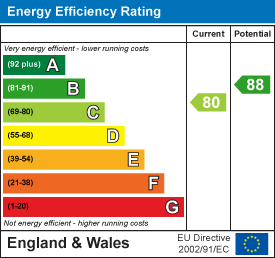Pembury Road, Westcliff-On-Sea
Offers Over £600,000 Sold (STC)
5 Bedroom House - Semi-Detached
Home Estate Agents are privileged to bring to market this fantastic property situated on Pembury Road, Westcliff-On-Sea - a stunning semi-detached house that offers the perfect blend of modern living and seaside charm. This property boasts 2 reception rooms, 5 bedrooms whilst providing ample space for a growing family or those who love to entertain.
The property is just a short stroll from nearby seafront, shops, restaurants and mainline railway station for commuters.
Entrance
Composite entrance door with glazed panel leading into:
Entrance Hall
Wood effect laminate flooring with underfloor heating, stairs leading to first floor. Doors to:
Downstairs WC
Wood effect laminate flooring with underfloor heating, WC, wash hand basin with mixer tap and vanity storage, cupboard housing underfloor heating controls.
Lounge
18' 7" x 11' 7Wood effect laminate flooring with underfloor heating, double glazed box Sash bay window to front with wooden shutters, ceiling light and wall mounted lighting.
Open Plan Kitchen/Dining Room
17' 5" x 15' 9Wood effect laminate flooring with underfloor heating, double glazed French doors leading to garden, further double glazed door to rear, three double glazed Velux roof lanterns. The kitchen is fitted with a range of base and wall mounted units with Quartz worksurfaces, stainless steel sink with mixer tap and drainer, integrated four ring induction hob with extractor hood over, integrated NEFF double oven, integrated dishwasher, integrated fridge/freezer, recessed LED lighting. Door to:
Utility Room
6' 10" x 4' 11Wood effect laminate flooring, range of wall and base units with rolled edge worksurface, stainless steel sink with mixer tap and drainer, tiled splashbacks, space and plumbing for washing machine, space for tumble dryer.
First Floor Landing
Carpeted, double glazed obscure boxed Sash window to side, stairs leading to second floor, storage cupboard housing boiler and water cylinder. Doors to:
Bedroom One
4.57m 2.74m x 4.27m 2.44m into bay (15' 9" x 14' 8Carpeted with underfloor heating, double glazed box Sash bay window to front with wooden shutters, double glazed French doors to front with shutters leading to balcony. Door to:
En-Suite Shower Room
Tiled flooring and walls,, WC, Wash basin with mixer tap and vanity storage beneath, large shower cubicle with wall mounted mixer, adjustable shower head and glass shower screen, wall mounted vanity mirror with lighting, extractor, LED lighting, chrome heated towel rail.
Bedroom Four
11' 5" x 7' 5Carpeted with underfloor heating, double glazed box Sash window to rear overlooking the garden with shutters.
Bedroom Five/Dressing Room
11' 5" x 8' 0Carpeted with underfloor heating, double glazed box Sash window to rear with shutter, range of fitted sliding door wardrobes.
Family Bathroom
Tiled flooring, part tiled walls, WC, wash hand basin with mixer tap and cupboard beneath, large shower-bath with mixer tap plus separate wall mounted shower mixer with adjustable shower head and glass shower screen, wall mounted vanity mirror with lighting, extractor, LED lighting, chrome heated towel rail.
Second Floor Landing
Carpeted, double glazed obscure box bay Sash window to side, large storage cupboard. Doors to:
Bedroom Two
15' 10" x 15' 4Carpeted with underfloor heating, double glazed Velux window to front, access to eaves storage, access to loft.
Bedroom Three
15' 10" x 12' 6Carpeted with underfloor heating, double glazed box Sash window to rear with fitted shutter, range of fitted sliding door wardrobes.
Externally
Frontage
Block paved driveway to front providing ample off street parking for two vehicles, access to side and exterior power point.
Rear Garden
Rear garden commencing with paved patio and the reminder is laid with artificial grass with side pathway leading to a further patio area to rear with storage shed, external power, lighting and water supply.
Energy Efficiency and Environmental Impact

Although these particulars are thought to be materially correct their accuracy cannot be guaranteed and they do not form part of any contract.
Property data and search facilities supplied by www.vebra.com
.png)





























