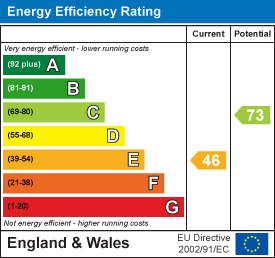
Local Properties (P.M Domenech Ltd T/A)
Tel: 01924 474456
Fax: 01924 424583
Email: info@localproperties.net
Midland Bank Chambers, Smithies Lane, Birstall
Batley
West Yorkshire
WF17 9EB
Reevy Road, Wibsey, Bradford
Offers In The Region Of £175,000 Sold (STC)
4 Bedroom House - Terraced
- FOUR BEDROOM TERRACE
- ACCOMMODATION SET OVER THREE FLOORS
- LOUNGE & DINING KITCHEN
- EN - SUITE TO MASTER BEDROOM
- SPACIOUUS ATTIC BEDROOM FOUR
- PATIIO GARRDEN TO REAR
- ON STREET PARKING
- CLOSE TO ALL AMENITIES
- ENERGY RATING - E
- NO CHAIN
**** WELL PRESENTED FOUR BEDROOM TERRACE HOUSE - ACCOMMODATION OVER THREE FLOORS - EN-SUITE TO MASTER BEDROOM - VIEWING ESSENTIAL - NO CHAIN **** This spacious property has gas central heating and PVCu double glazing and briefly comprises: porch, entrance hall, lounge with bay window, dining kitchen, cellar, landing, master bedroom with en-suite shower room, two further first floor bedrooms, bathroom, attic bedroom four. To the outside there is an enclosed paved patio garden. Situated close to local amenities and easy giving access to Bradford, Halifax and M62, this is a well proportioned family home and viewing is highly recommended.
ENTRANCE PORCH
With doors to front.
ENTRANCE HALL
Laminate flooring. Stairs to first floor. Coving and dado rail. Access to cellar. Door to front. Radiator.
LOUNGE
4.3m x 4.3m (14'1" x 14'1")Fireplace surround with Living Flame gas fire. Coving to ceiling, ceiling rose and wall light points. Laminate flooring. Bay window to front. Radiator.
DINING KITCHEN
5.2m x 4.2m (17'0" x 13'9")With base and wall units incorporating stainless steel sink and drainer. Ceramic hob, electric oven and extractor. Plumbed for automatic washing machine. Tiled splashbacks and ceramic tiled floor. Two windows and door to rear. Radiator.
CELLAR
Providing extra storage space.
LANDING
Door giving access to stairs to loft bedroom four.
BEDROOM ONE
4.2m x 4m (13'9" x 13'1")With fitted wardrobes and storage cupboards. Cast iron fireplace surround. Window to rear. Radiator.
EN-SUITE
Fully tiled with three piece suite comprising: shower cubicle, pedestal wash hand basin, low flush wc. Extractor fan.
BEDROOM TWO
3.5m x 3.5m (11'5" x 11'5")Window to front. Radiator.
BEDROOM THREE
2.7m x 2.4m (8'10" x 7'10")Window to front. Radiator.
BATHROOM
Part tiled with three piece suite comprising: roll top bath with shower attachment, pedestal wash hand basin, low flush wc. Window to rear. Radiator.
ATTIC BEDROOM FOUR
5.4m x 3.5m (17'8" x 11'5")Velux windows to front and rear. Radiator.
EXTERIOR
Small garden to the front of the property with enclosed patio garden to rear. On street parking.
HOW TO GET THERE
From Odsal Top proceed along Halifax Road and take the third right onto St Pauls Avenue. Take the fourth left onto Reevy Road and the property is on the right and can be identified by our For Sale sign.
Energy Efficiency and Environmental Impact

Although these particulars are thought to be materially correct their accuracy cannot be guaranteed and they do not form part of any contract.
Property data and search facilities supplied by www.vebra.com











