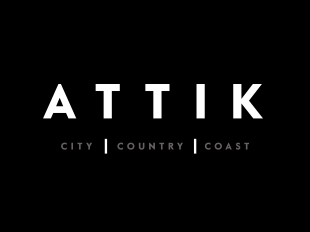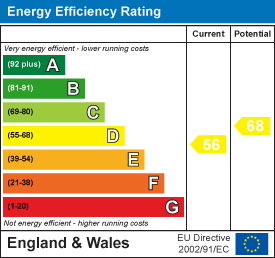
Attik in the attic,
The Cut
Halesworth
IP19 8BY
Chediston Street, Halesworth
Guide Price £475,000 Sold
4 Bedroom House - Detached
- *Guide £475,000 to £500,000*
- Inviting open-plan family room with lounge/dining/kitchen flooded natural light and
- Modern kitchen equipped with integrated appliances, including a single oven, microwave/grill/oven combo & dishwasher
- Four generously sized bedrooms, each with ample storage options.
- Versatile basement space currently utilized as a games room, with potential for independent living.
- Family bathroom featuring a bath, a large corner shower enclosure and heated towel rail.
- Beautifully landscaped and very private rear garden with a patio and newly installed raised decked area for outdoor entertaining.
- Unique blend of modern amenities and historical character throughout the property.
- Convenient parking for two to three vehicles on a shingle driveway.
- Close proximity to local amenities, the charming town centre, and the gorgeous Heritage Coast
ATTIK are thrilled to offer this beautifully presented property in this historic town's heart. This spacious home features an inviting open-plan living area with a brick fireplace, a modern kitchen with integrated appliances, and four generous bedrooms with ample storage. The versatile basement provides additional living space and outdoor access. The landscaped garden includes a patio and a new raised decked area, perfect for relaxing or entertaining. With a peaceful location close to local amenities, this cottage offers a delightful blend of modern comfort and historical character. Call the team now to view.
The beautiful historic home in the heart of town..
Nestled along the picturesque Chediston Street in the delightful market town of Halesworth, Timberwheel Cottage is a stunning retreat that effortlessly combines modern living with historical character, with a plethora of exposed beams in the walls and ceilings throughout
Upon arrival, you'll find convenient parking for two to three vehicles, on a shingle driveway, framed by a private outdoor storage area. The cottage is well-positioned, with easy access to local amenities and delightful walks into the heart of Halesworth and the surrounding countryside, making it an ideal location for those who enjoy community living. Stepping through the front door, you are welcomed into a spacious open-plan living area that exudes warmth and comfort. The inviting sitting room boasts a substantial brick fireplace and large windows that flood the space with natural light, creating a bright and airy ambience. This area flows seamlessly into a dining space that comfortably accommodates a sizeable table for family gatherings and entertaining. The contemporary kitchen is equipped with a comprehensive range of modern appliances, including an integrated fridge-freezer, single oven, microwave/grill/oven combo, and dishwasher, ensuring both functionality and style. Its well-placed windows provide a lovely view of the garden, maintaining a sense of privacy while inviting ample daylight into the room. The basement level provides further versatile living space, currently utilised as a games room and lounge, with direct access to the rear garden. This floor also includes a utility area and a substantial shower suite, presenting potential for use as an independent suite or a guest area. Ascending the timber staircase, the first floor hosts a generous landing, leading to two good-sized double bedrooms and a well-appointed family bathroom featuring a bath, a large corner shower enclosure and a heated towel rail. The bedrooms are spacious and thoughtfully designed, with both offering impressive built-in wardrobe space and one featuring a delightful fireplace, adding to the room's appeal. The largest bedroom of the four is situated on the second floor, along with a further space, currently the fourth bedroom, offering a unique atmosphere suitable for a child’s room or a home office, with both benefiting from ample storage in the eaves.
Stepping outside, the beautifully landscaped garden is a true highlight of Timberwheel Cottage. A well-designed patio area provides an optimal setting for outdoor dining and relaxation, whilst further steps lead down to a lower garden section, ideal for cultivating flowers or herbs. A newly replaced raised decked area, accessible from the kitchen, offers additional outdoor space for entertaining or simply unwinding in the tranquil surroundings.
Timberwheel Cottage stands out not just for its exquisite design and practical layout but also for its serene location, providing a quiet retreat whilst being conveniently close to the vibrant community of Halesworth. This property is a unique find, perfect for families or individuals seeking a blend of modern comfort and historical charm in a lovely setting.
Agents notes...
A pre-recorded walkaround tour is available for this property. Council Tax Band D
Energy Efficiency and Environmental Impact

Although these particulars are thought to be materially correct their accuracy cannot be guaranteed and they do not form part of any contract.
Property data and search facilities supplied by www.vebra.com




































