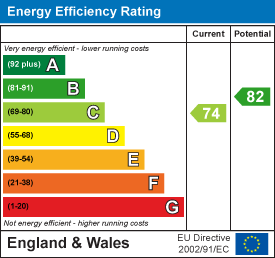
4 Andrews Buildings
Stanwell Road
Penarth
Vale of Glamorgan
CF64 2AA
Cae Canol, Penarth
£650,000 Sold (STC)
5 Bedroom House - Detached
An immaculately presented five bedroom detached house arranged over three floors offering versatile family living, on the popular Caversham Park development. Conveniently located for Cosmeston country park and catchment for Evenlode and Stanwell schools. Comprises central hallway, living room, large kitchen/dining/living, utility room and wc/cloakroom to ground floor. Three double bedrooms, en-suite shower room and bathroom to first floor and a further two bedrooms and shower room to second floor. Tandem double garage and private rear garden. uPVC double glazing and gas central heating. Freehold.
Open porch with outside light. Front door with glazed windows to either side to central hallway.
Central Hallway
Doors to all ground floor accommdation, stairs to first floor, useful storage cupboard, oak flooring, radiator.
Cloakroom/W.C.
White suite comprising wash hand basin with storage beneath and mixer tap, tiled splashback and wc. Continuation of the oak flooring, radiator, extractor fan.
Living Room
6.40m x 3.40m (20'11" x 11'1")Glazed doors from hallway. A light and spacious room with bay window and side windows. Contemporary wall mounted log effect electric fire, two radiators, carpet.
Kitchen/Dining/Living
6.40m x 5.0m (max) (20'11" x 16'4" (max))Window to side, pair of glazed French doors giving access to rear garden. Fitted kitchen in white high gloss with base and matching wall cabinets, contrasting black marble worktop, stainless steel sink with dual function mixer tap. Range cooker with extractor hood over, integrated dishwasher, fridge and freezer. Breakfast bar, space for dining table and seating area, inset spotlights, continuation of oak flooring, chrome vertical wall radiator. Door to utility room.
Utility
1.90m x 1.90m (6'2" x 6'2")Door to side. Wall mounted cupboards (one housing the boiler), worktop, stainless steel sink with mixer tap, tiled splashback, space and plumbing for washing machine and tumble dryer. Useful store cupboard with shelving, radiator, continuation of oak flooring from kitchen.
First Floor Landing
Doors to all first floor accommodation, stairs to second floor. Windows to front and rear. Airing cupboard with hot water tank and shelving, radiator, carpet.
Bedroom 1
3.77m x 4.60m (12'4" x 15'1" )A double bedroom. Windows to front and rear. Two built-in wardrobes, carpet, radiator. Door to en-suite shower room.
En-Suite Shower Room
Window to rear. Comprising a large walk-in shower enclosure, wash basin with storage beneath and mixed tap, wc. Tiled splashback, wood effect flooring, radiator, extractor fan.
Bedroom 2
3.37m x 3.40m (11'0" x 11'1")A double bedroom. Windows to front and side. Built-in wardrobes, carpet, radiator.
Bedroom 3
2.98m x 3.40m (9'9" x 11'1")A double bedroom. Two windows to side. Built-in wardrobes, carpet, radiator.
Bathroom
1.90m x 2.20m (6'2" x 7'2" )Window to rear. White suite comprising panelled bath with shower over, shower screen, wash basin with storage beneath, shelf and mixer tap, wc. Tiled walls, radiator, extractor fan.
Second Floor Landing
Doors to second floor accommodation, useful storage cupboard, carpet, radiator. Velux style window.
Bedroom 4
4.26m x 3.48m (13'11" x 11'5")A double bedroom. Window to front, Velux style window to side. Carpet, two radiators, under eaves storage, loft hatch.
Bedroom 5
3.85m x 2.39m (12'7" x 7'10")Window to front. Carpet, radiator, under eaves storage.
Shower Room
White suite comprising shower enclosure, wash basin with mixer tap and storage beneath, wc. Part tiled walls, wood effect flooring, radiator, extractor fan. Velux style window to side.
Front
Forecourt to front and side with railings, slate chippings and planting, driveway to side providing off road parking for several cars, access to tandem garage, gate to rear garden, outside water tap.
Tandem Double Garage
9.50m x 2.57m (31'2" x 8'5")Electric under and over door. Power, lighting and overhead storage.
Rear Garden
Private garden with patio, raised deck area, artificial lawn, pond, ornamental tree, outside lighting, door to garage, side gate.
Council Tax
Band G £3,540.02 p.a. (25/26)
Post Code
CF64 3RL
Energy Efficiency and Environmental Impact

Although these particulars are thought to be materially correct their accuracy cannot be guaranteed and they do not form part of any contract.
Property data and search facilities supplied by www.vebra.com






























