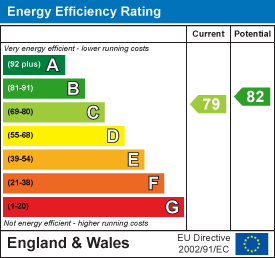
Chris Hamriding Lettings & Estate Agents
Tel: 01260 543 999
Email: sales@chrishamriding.co.uk/ lettings@chrishamriding.co.uk
9 High Street
Congleton
Cheshire
CW12 1BN
Spacious home on the exclusive Blackfirs Lane, Somerford, Congleton
£950,000 Sold (STC)
4 Bedroom House - Detached
- Bespoke detached residence occupying most generous plot
- Exclusive and sought after location on the edge of both town & country
- Approaching 4,500 square feet of internal space
- Four bedrooms, three bathrooms and three reception rooms
- Large country kitchen plus separate utility room
- Vast golden gravel driveway for several large vehicles plus double garage
- Amazing lawned garages to rear enjoying privacy and tranquility
- Opportunities of this nature are rare and the lifestyle on offer is truly superb!
- No Chain!!!
- Watch our video tour then call us to book a viewing!
Take a few moments to admire this fantastic property occupying a most impressive plot by watching our comprehensive guided video tour!
Having been constructed in 2005 by highly regarded builders, this vast detached home sits proudly on the exclusive 'Black Firs Lane' and occupies a most generous and established plot with leafy green views. The property itself has served as a much loved family home and is a true credit to the current owners. The internal accommodation is both well presented and hugely spacious (almost 4500 square feet!) throughout. With a grand and welcoming reception hallway accessing all principal ground floor rooms, the Oak staircase rising to a large galleried landing is a masterpiece. Aside from the three comfortable reception rooms, worthy of note is the living kitchen to the rear; enjoying a farmhouse feel with the modern presentation you can expect from a recently built home. The dining and living rooms opens out into the substantial rear gardens and completing the deal is a separate utility room. Once upstairs, the gallery gives access to four huge double bedrooms and three beautiful well equipped bathrooms thus meaning the home lends itself to busy family life very well indeed. Finally, the aforementioned grounds are both stunningly presented and the rear garden offers a great degree of maturity and privacy. The frontage boasts a pillared golden gravel driveway and useful double garage. No Chain!!!
Locally, the home sits perfectly for access to both Congleton town centre and all the benefits of the surrounding countryside whilst also being well placed for handy commuter access to both the north and south as well as great schools at both primary and secondary level.
This is a fabulous home that we are proud and excited to be offering for sale so read on to find out more, view our video , floor plan and photos then contact the town & country experts here at Chris Hamriding Estate Agents to book that all important viewing!
Reception Hall
6.63m x 3.81m (21'9 x 12'6)
Guest WC
1.93m x 1.42m (6'4 x 4'8)
Office/ Family Room
6.10m x 4.93m (20'0 x 16'2)
Lounge
9.14m x 6.15m (30'0 x 20'2)
Dining room
4.45m x 4.14m (14'7 x 13'7)
Living Dining Kitchen
6.53m x 5.03m (21'5 x 16'6)
Utility
5.08m x 2.08m (16'8 x 6'10)
Stairs and Galleried Landing
6.78m x 3.56m (22'3 x 11'8)
Bedroom One
7.19m x 6.15m (23'7 x 20'2)
Walk In Wardrobe
4.01m x 4.37m (13'2 x 14'4)
En Suite
3.99m x 2.46m (13'1 x 8'1)
Bedroom Two
6.83m x 6.17m (22'5 x 20'3)
Jack and Jill Bathroom
3.71m x 1.96m (12'2 x 6'5)
Bedroom Three
5.28m x 4.11m (17'4 x 13'6)
Bedroom Four
4.14m x 3.91m (13'7 x 12'10)
Family Bathroom
4.27m x 2.46m (14'0 x 8'1)
Driveway
Rear gardens
Integral Double Garage
Energy Efficiency and Environmental Impact

Although these particulars are thought to be materially correct their accuracy cannot be guaranteed and they do not form part of any contract.
Property data and search facilities supplied by www.vebra.com
































































