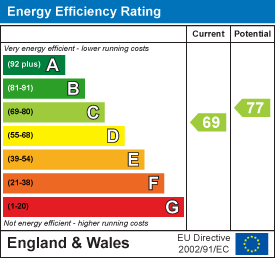.png)
179a Sunderland Road
South Sheilds
Tyne And Wear
NE34 6AD
Wharton Street, South Shields, NE33
£99,950 Sold (STC)
3 Bedroom Flat
- THREE BEDROOM UPPER FLAT
- VERY WELL PRESENTED
- MODERN KITCHEN
- SPACIOUS FOUR PIECE BATHROOM SUITE
- NO UPPER CHAIN
- IDEAL FIRST TIME BUY
- CLOSE TO THE COAST AND TOWN CENTRE
- EPC GRADE C
- FREEHOLD
Situated within walking distance of our wonderful coastline is this super upper flat , ready for its new buyer and with NO UPPER CHAIN.
From the moment you step inside, you’ll be greeted by a spacious and well-presented reception room, offering the perfect space for entertaining guests or simply enjoying a cosy evening in with the family. The room's generous proportions and warm atmosphere make it ideal for both socialising and relaxation.
There is a modern kitchen with grey high gloss units and an 8 ring gas burner stove.
The property boasts three inviting and well-proportioned bedrooms, a well-appointed four piece bathroom serves the property, featuring modern fixtures and fittings to ensure both style and practicality.
Located in a popular area of South Shields, this home offers an excellent opportunity for anyone looking to settle within close proximity to local amenities, schools, parks, and transport links, this property is ideally positioned to offer both convenience and a wonderful community feel.
Don’t miss out on the chance to make this charming house your own, and start creating lasting memories in a home that’s ready to welcome you. Whether you’re a first-time buyer or looking for a new family home, Wharton Street is the perfect place to begin your next chapter.
Entrance Hall
First Floor Landing
Lounge
4.4 x 3.5 (14'5" x 11'5")Beautifully presented lounge featuring a stylish gas fireplace, part-glazed doors, and wood-effect laminate flooring, ideal for modern living.
Kitchen
4 x 2 (13'1" x 6'6")A sleek, modern kitchen fitted with grey gloss units, a Flavel 8-ring gas burner stove, a stainless steel extractor hood, plumbing for a washing machine, and space for a fridge/freezer. Complete with stylish tiled flooring, perfect for contemporary living.
Bathroom
4.4 x 1.9 (14'5" x 6'2")The spacious four-piece bathroom suite features fully tiled walls and flooring, recessed spotlights, a luxurious bath with hand mixer tap, two heated towel rails, and a separate shower cubicle. It also includes an extractor fan, a stylish wash hand basin, and a low-level WC, all designed for comfort and convenience.
Bedroom One
5.5 x 3.6 (18'0" x 11'9")
Bedroom Two
3.3 x 2.2 (10'9" x 7'2")
Bedroom Three
2 x 2.6 (6'6" x 8'6")
External
Rear yard with handy bin storage area.
Energy Efficiency and Environmental Impact

Although these particulars are thought to be materially correct their accuracy cannot be guaranteed and they do not form part of any contract.
Property data and search facilities supplied by www.vebra.com















