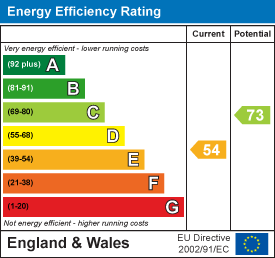
Rush Witt & Wilson - Bexhill On Sea
Tel: 01424 225588
Fax: 01424 225500
Email: bexhill@rushwittwilson.co.uk
3 Devonshire Road
Bexhill-On-Sea
East Sussex
TN40 1AH
Wealden Way, Bexhill-On-Sea
£895,000 Sold
5 Bedroom House - Detached
- Stunning Detached Family House
- Five Bedrooms
- Four Reception Rooms
- Modern Fitted Kitchen/ Breakfast Room
- Detached Double Garage & Carport
- Large Secluded Gardens Approx. 0.75 Acres
- Double Glazed Throughout
- Gas Central Heating System
- Council Tax Band F
- EPC E
This beautifully presented detached house is an ideal family home, offering bright and spacious accommodation in a highly sought-after location. Nestled within large, secluded gardens, this property boasts a range of features that enhance its appeal. Accommodation comprises: Five well-proportioned bedrooms, including one with an en-suite bathroom for added convenience. Expansive 20' double aspect lounge, providing a warm and inviting space for relaxation. Separate dining room and family room, perfect for entertaining and family gatherings. Modern fitted kitchen/breakfast room equipped with contemporary appliances for culinary enthusiasts. Utility room for practical laundry and storage solutions. Family bathroom and two separate W.C’s for added comfort. Internal benefits include gas central heating with radiators, ensuring warmth and comfort throughout the seasons. Double glazed windows, offering energy efficiency and noise reduction. Situated at the top of a long private driveway, offering privacy and exclusivity. Extensive grounds approx. 0.75 acres, providing ample outdoor space for relaxation and recreation. Detached double garage for parking and additional storage. Charming summer house, ideal for enjoying the garden during the warmer months. The property is located in a desirable area that combines peaceful surroundings with convenient access to local amenities, schools, and transport links. To truly appreciate the stunning features and spacious layout of this family home, viewing is highly recommended. Contact RWW Bexhill to arrange your visit.
Spacious Entrance Hall
Wooden floor boards, radiator, stairs to first floor and telephone point.
Living Room
6.10m x 6.10mDouble aspect room with two double glazed windows to rear, double glazed French doors to side giving access onto the rear garden, radiator, wall lights, television point, wall lights, working open fire place.
Dining Room
4.95m x 3.35mDual aspect room with double glazed window to rear and double glazed French doors to the side giving access onto the rear garden, exposed wooden floor boards, radiator, coved ceiling and built-in cupboard.
Music Room/ Office
6.10m x 2.74mDual aspect room with double glazed bay window to front and further double glazed window to side, radiator and fitted book shelves.
Kitchen
4.44m x 4.14mDouble glazed window and door to rear with the latter giving access onto the rear garden. Modern fitted kitchen with a range of wall and base level units with laminate work top surface, inset double sink and single drainer with central mixer tap over, space and pluming for dishwasher, space for a range style cooker, central island with further cupboards and drawers, tiled floor, part tiled walls and inset down lights. Door to the utility room and family room.
Utility Room
Double glazed window to the front. Range of matching wall and base units with laminated work surfaces over, space and plumbing for washing machine, inset butler style sink with central mixer tap over, space for fridge/freezer, tiled floor and floor mounted gas boiler.
Family Room
8m x 5mTriple aspect room with double glazed windows to the front, side and rear, coved ceiling, television point and radiator.
Downstairs WC
Double glazed window to front, wash hand basin with mixer tap, w.c.
Cloakroom
Double glazed window to side, wash hand basin with tiled splashback, low level w.c., under stairs cupboard, wooden flooring.
First Floor Landing
Double glazed window to side, radiators.
Bedroom One
5m x 4.65mDouble glazed French doors to the rear opening onto a balcony with far reaching sea views. Double aspect room with fitted wardrobes, radiator and picture rail.
Bedroom Two
5.16m x 2.74mDouble glazed windows to front and both sides. Triple aspect room with airing cupboard and picture rail, radiator.
Ensuite
Double glazed frosted window to the side, walk in shower cubicle, vanity wash hand basin with mixer tap and storage below, heated towel rail, low level WC with concealed cistern, laminate flooring.
Bedroom Three
3.96m x 3.20mDouble glazed windows to side and rear. Dual aspect room with radiator, eaves storage cupboard and loft access.
Bedroom Four
3.96m x 2.95mTwo double glazed windows to the side, radiator, fitted wardrobes to one side and picture rail.
Bedroom Five
3.10m x 3mTwo double glazed windows to rear, radiator, loft access and two eaves storage cupboard.
Bathroom
Double glazed window to front. White modern suite comprising a panelled bath with modern overhead shower and separate hand shower attachment , bidet, low level w.c. in vanity unit with inset wash hand basin and fitted cupboard under, picture rail, heated towel rail, panelled bath.
Outside
Front Garden
Private driveway laid with shingle and leads up to the front of the property, log store, extensive off road parking for several cars.
Double Garage
6.35m x 5.74m (20'10 x 18'10 )Electrically operated up and over door to front, window to rear and personal door. Light and power.
Lean-To Carport
Rear Garden
The rear garden is mainly laid to lawn with mature trees, flower beds and borders. There is a summer house, shed and vegetable area and is enclosed by fences to all sides, decking area with 20ft diameter above ground heated pool with sand filter, pump and 6kw heater. Mower shed suitable for a large ride-on mower.
Agents Note
None of the services or appliances mentioned in these sale particulars have been tested. It should also be noted that measurements quoted are given for guidance only and are approximate and should not be relied upon for any other purpose.
Energy Efficiency and Environmental Impact


Although these particulars are thought to be materially correct their accuracy cannot be guaranteed and they do not form part of any contract.
Property data and search facilities supplied by www.vebra.com























