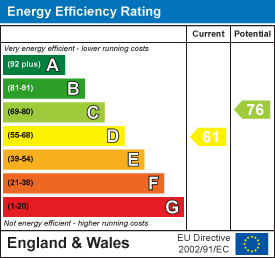
11c Stodman Street
Newark
Nottinghamshire
NG24 1AN
Wesley Close, Balderton, Newark
Price Guide £350,000 Sold (STC)
4 Bedroom House - Detached
- Four Bedroom Detached Family Home
- Large Plot Approximately 0.15 acres
- Ample Of Parking
- Kitchen DIner
- 26ft Family Room
- Air Source Heating
- Council Tax Band C & EPC D
- UPVC Double Glazing
- Utility Room & Downstairs WC
- Close To Amenities
***ROOM FOR ALL THE FAMILY*** GUIDE PRICE £350,000 - £375,000 This four bedroom spacious detached family home is positioned within a cul de sac and is within walking distance to amenities. You will be pleasantly surprised just how much space there is both inside and outside. The hub of the home is the fabulous family room which extends over 26ft with views out to the rear garden and flows into the kitchen diner making a great space either for entertaining or just for the family to be together. The beautiful entrance hall welcomes you with warmth and has been modernised benefiting from a glass panelling staircase with pull out cupboards underneath to store your coats and shoes. The rest of the accommodation comprises a dual aspect lounge, kitchen diner, WC, utility room, four bedrooms with a recently fitted modern ensuite to master and a family bathroom. The property benefits from air source heating and UPVC double glazing. Outside the enclosed L shaped rear garden is mainly to lawn with a raised seating terrace, various shrubs, and a shed. The front has been tarmacked and provides off road parking for several vehicles and the garage is now a stoarge area as part of the garage has been converted to a utility room.
Located in Balderton there are many amenities within walking distance to include Tesco's, a post office, a vets, and pubs. The property has easy access to local schools and good transport links to include the A1, A46, A52 & A17 making it ideal for commuters. Newark is a busy market town situated on the River Trent. Nottingham, Lincoln and Leicester all lie within commuting distance, whilst the east coast mainline allows London King Cross to be reached within 1 and 15 minutes.
Entrance Hall

Lounge
 7.29m x 3.48m (23'11 x 11'5)max measurements
7.29m x 3.48m (23'11 x 11'5)max measurements
Kitchen Diner
 5.23m x 3.38m (17'2 x 11'1)
5.23m x 3.38m (17'2 x 11'1)
Family Room
 7.95m x 3.66m (26'1 x 12'0)max measurements
7.95m x 3.66m (26'1 x 12'0)max measurements
Utility Room
3.38m x 2.62m (11'1 x 8'7)
WC
 1.68m x 0.94m (5'6 x 3'1)
1.68m x 0.94m (5'6 x 3'1)
Landing
Bedroom One
 5.13m x 2.62m (16'10 x 8'7)
5.13m x 2.62m (16'10 x 8'7)
Ensuite
 2.62m x 2.16m (8'7 x 7'1)max measurements
2.62m x 2.16m (8'7 x 7'1)max measurements
Bedroom Two
 3.94m x 3.15m (12'11 x 10'4)
3.94m x 3.15m (12'11 x 10'4)
Bedroom Three
 3.38m x 3.15m (11'1 x 10'4)
3.38m x 3.15m (11'1 x 10'4)
Bedroom Four
 2.64m x 2.16m (8'8 x 7'1)max measurements
2.64m x 2.16m (8'8 x 7'1)max measurements
Bathroom
 2.41m x 1.83m (7'11 x 6'0)
2.41m x 1.83m (7'11 x 6'0)
Energy Efficiency and Environmental Impact

Although these particulars are thought to be materially correct their accuracy cannot be guaranteed and they do not form part of any contract.
Property data and search facilities supplied by www.vebra.com















