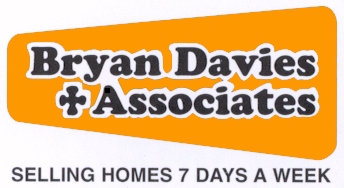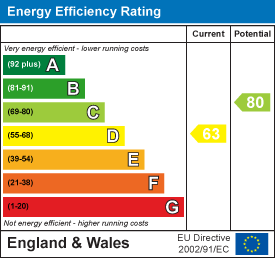
4 Mostyn Street
Llandudno
Conwy
LL30 2PS
Bryn Avenue, Old Colwyn, Colwyn Bay
Reduced £325,000 Sold (STC)
3 Bedroom House - Detached
- NO ONWARD CHAIN
- INTERNAL INSPECTION IS HIGHLY RECOMMENDED
- RETAINING MUCH OF ITS ORIGINAL CHARACTER
- 3 GOOD SIZED BEDROOMS AND STUDY
- CLOSE TO EIRIAS HIGH AND BRYN ELIAN SECONDARY SCHOOLS
- VIEWS OVER TO TO RHOS ON SEA AND LITTLE ORME
THIS IS A BEAUTIFULLY PRESENTED TRADITIONAL THREE BEDROOM DETACHED HOME RETAINING MUCH OF ITS ORIGINAL CHARACTER AND SITUATED IN AN ELEVATED POSITION WITH SEA VIEWS FROM THE FIRST FLOOR TO THE FRONT AND REAR ELEVATIONS, CLOSE TO COLWYN BAY AND OLD COLWYN AS WELL AS EIRIAS HIGH AND BRYN ELIAN SECONDARY SCHOOLS.
The accommodation briefly comprises: porch; reception hall; lounge with bay window; separate dining room with bay window; fitted kitchen/breakfast room; separate utility room and ground floor shower room. A staircase leads to the first floor landing; three good sized bedrooms; study; three piece bathroom including separate shower cubicle and separate w.c. The property features gas fired central heating from a combination boiler and upvc double glazed windows. Outside – well maintained gardens to front and rear; driveway parking leading to a single car garage with automatic roller door.
INTERNAL INSPECTION IS HIGHLY RECOMMENDED
The accommodation comprises:
Upvc double glazed door with stained glass panel and side panel to:
PORCH
 Decorative coloured leaded door and sidelights to:
Decorative coloured leaded door and sidelights to:
RECEPTION HALL
 Understairs storage cupboard, coving, picture rails, radiator.
Understairs storage cupboard, coving, picture rails, radiator.
LOUNGE
 4.59m x 3.62m (15'0" x 11'10")Into double glazed bay window with stained glass features, marble fireplace surround, back and hearth with inset 'Living Flame' gas fire, two wall light points, radiator.
4.59m x 3.62m (15'0" x 11'10")Into double glazed bay window with stained glass features, marble fireplace surround, back and hearth with inset 'Living Flame' gas fire, two wall light points, radiator.
FIREPLACE

DINING ROOM
 4.63m x 3.63m (15'2" x 11'10")Into upvc double glazed bay window with stained glass features and sea views, marble fireplace surround, back and hearth with inset 'Living Flame' gas fire, coving, dado rail, radiator.
4.63m x 3.63m (15'2" x 11'10")Into upvc double glazed bay window with stained glass features and sea views, marble fireplace surround, back and hearth with inset 'Living Flame' gas fire, coving, dado rail, radiator.
FIREPLACE

KITCHEN/BREAKFAST ROOM
 5.05m x 3.02m maximum (16'6" x 9'10" maximum)
5.05m x 3.02m maximum (16'6" x 9'10" maximum)
 Range of cream fronted wall, base and drawer units with worktops incorporating inset 1½ bowl stainless steel sink with mixer tap, built in 'Neff' four ring gas hob with overhead extractor fan, built-in 'Neff' double electric oven in housing unit, integrated fridge, freezer and dishwasher, built in wine fridge, tiled splashback, plinth lighting, two radiators, oak flooring, sea view to rear.
Range of cream fronted wall, base and drawer units with worktops incorporating inset 1½ bowl stainless steel sink with mixer tap, built in 'Neff' four ring gas hob with overhead extractor fan, built-in 'Neff' double electric oven in housing unit, integrated fridge, freezer and dishwasher, built in wine fridge, tiled splashback, plinth lighting, two radiators, oak flooring, sea view to rear.
BACK PORCH
Upvc double glazed door to rear garden.
UTILITY ROOM
2.43m x 1.74m (7'11" x 5'8")Storage units, worktops incorporating 1½ bowl stainless steel sink with mixer tap, space for fridge, space for automatic washing machine, 'Vaillant' gas central heating boiler.
FULLY TILED GROUND FLOOR SHOWER ROOM AND W.C.
 Shower cubicle with electric shower, corner wash hand basin, low flush w.c., extractor fan, downlighting, double radiator, upvc double glazed windows.
Shower cubicle with electric shower, corner wash hand basin, low flush w.c., extractor fan, downlighting, double radiator, upvc double glazed windows.
A PITCH PINE AND MAHOGANY STAIRCASE LEADS TO:

FIRST FLOOR LANDING
Loft hatch access with pull down ladder, coving, radiator, upvc double glazed window with coloured leaded window.
PRINCIPAL BEDROOM
 4.65m x 3.62m maximum (15'3" x 11'10" maximum)Into upvc double glazed bay window with leaded features and extensive sea views, range of built in wardrobes, bedside tables and top boxes, built in vanity unit with wash hand basin, mirror and lighting, radiator.
4.65m x 3.62m maximum (15'3" x 11'10" maximum)Into upvc double glazed bay window with leaded features and extensive sea views, range of built in wardrobes, bedside tables and top boxes, built in vanity unit with wash hand basin, mirror and lighting, radiator.
VIEW FROM PRINCIPAL BEDROOM

BEDROOM 2
 4.65m x 3.60m maximum (15'3" x 11'9" maximum)into double glazed bay window with leaded features, radiator.
4.65m x 3.60m maximum (15'3" x 11'9" maximum)into double glazed bay window with leaded features, radiator.
VIEW FROM BEDROOM 2

BEDROOM 3
 3.03m x 2.55m (9'11" x 8'4")Picture rail, radiator, upvc double glazed window with coloured leaded glass/window.
3.03m x 2.55m (9'11" x 8'4")Picture rail, radiator, upvc double glazed window with coloured leaded glass/window.
STUDY/DRESSING ROOM
 1.96m x 1.72m (6'5" x 5'7")Picture rail, radiator, upvc double glazed window.
1.96m x 1.72m (6'5" x 5'7")Picture rail, radiator, upvc double glazed window.
BATHROOM
 2.98m x 2.04m (9'9" x 6'8")Modern panelled bath with mixer tap and shower attachment, walk in shower with drench shower head and separate hand held attachment, vanity wash hand basin, radiator, downlighters, ladder style towel rail, extractor fan, storage cupboard, speckled flooring, upvc double glazed window.
2.98m x 2.04m (9'9" x 6'8")Modern panelled bath with mixer tap and shower attachment, walk in shower with drench shower head and separate hand held attachment, vanity wash hand basin, radiator, downlighters, ladder style towel rail, extractor fan, storage cupboard, speckled flooring, upvc double glazed window.
SEPARATE W.C.
 Modern fitted close couple w.c., deep tiled display shelf, downlighters, radiator. partially tiled, speckled flooring, upvc double glazed windows.
Modern fitted close couple w.c., deep tiled display shelf, downlighters, radiator. partially tiled, speckled flooring, upvc double glazed windows.
OUTSIDE
Wrought iron gates lead to:
FRONT GARDEN
Hedgerow boundary, central lawn area with established beds, feature trees and shrubs, decorative chippings, views over to Rhos on Sea and the Little Orme.
DRIVEWAY PARKING
leads to:
SINGLE CAR GARAGE
5.01m x 2.76m (16'5" x 9'0")Electric roller door, power and light.
REAR GARDEN

 Paved patio area with steps down to lower seating area, bedding area with established trees and bushes, timber pergola and timber storage shed, shingle decorative bedding, corner decked seating area, dwarf stone walling, hedge and fence boundaries, sea views to rear.
Paved patio area with steps down to lower seating area, bedding area with established trees and bushes, timber pergola and timber storage shed, shingle decorative bedding, corner decked seating area, dwarf stone walling, hedge and fence boundaries, sea views to rear.
MAGNOLIA TREE

UNDER HOUSE STORAGE
Wrought iron gates to both side of property.
TENURE
The property is held on a FREEHOLD tenure.
COUNCIL TAX BAND
Council Tax Band is 'F' obtained from www.conwy.gov.uk
Energy Efficiency and Environmental Impact

Although these particulars are thought to be materially correct their accuracy cannot be guaranteed and they do not form part of any contract.
Property data and search facilities supplied by www.vebra.com

