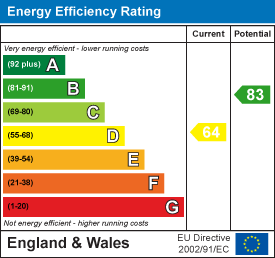.png)
19 Cleeve Wood Road
Downend
Bristol
BS16 2SF
Stockwell Drive, Mangotsfield, Bristol
Asking Price £450,000 Sold (STC)
3 Bedroom House - Semi-Detached
- EXTENDED SEMI DETACHED HOME
- THREE BEDROOMS
- LOUNGE/DINER
- FAMILY SNUG/BEDROOM FOUR
- KITCHEN/BREAKFAST ROOM
- CONSERVATORY
- GROUND FLOOR SHOWER ROOM
- ENCLOSED REAR GARDEN
- GARAGE AND OFF STREET PARKING
- EPC - D
Welcome to Stockwell Drive, Mangotsfield, a traditional bay fronted 1950's semi-detached house that is brought to the market for the first time by its original owner.
The property has been extended to the side elevation adding an additional reception room and ground floor shower room and to the rear by the addition of a conservatory.
As you step inside, you'll be greeted by a warm and inviting entrance hall where doors give access to all rooms. The dual aspect lounge/diner has a bay window to the front elevation and French doors to the conservatory, a charming feature fireplace with gas fire gives a cosy feel to the room.
The kitchen/breakfast room offers a range of wall and base units and white goods include an under counter oven and gas hob, plus space with plumbing for a dishwasher and tall fridge freezer, additionally there is a handy panty cupboard plus a utility cupboard accessed from the conservatory.
The family snug doubles up as a study or an additional bedroom if needed and is located next to the ground floor shower room. The property also has the added bonus of a south facing conservatory, the perfect spot to unwind with a cup of tea and a good book overlooking the established rear garden.
The three bedrooms upstairs provide ample space for a growing family and all benefit fitted wardrobes; a three piece bathroom completes the upper floor accommodation.
Externally there is well maintained gardens to the front and rear laid predominantly to lawn with established shrub and three borders. Secure gates give access to a garage located to the rear of the property.
Don't miss out on the opportunity to make this house your home. With its well-maintained interior and a layout that offers both functionality and comfort, this property is sure to capture your heart.
Ground Floor
Entrance Lobby
Entrance Hall
Lounge/Dining Room
7.67 max x 4.25 max (25'1" max x 13'11" max)
Family Snug/Study/Bedroom 4
4.07 x 2.73 (13'4" x 8'11")
Kitchen/Breakfast Room
4.60 x 2.40 (15'1" x 7'10")
Conservatory
3.63 x 2.96 (11'10" x 9'8")
Ground Floor Shower Room
2.70 x 1.17 max (8'10" x 3'10" max)
First Floor
Landing
Bedroom One
3.83 x 3.59 (12'6" x 11'9")
Bedroom Two
3.70 x 3.56 (12'1" x 11'8")
Bedroom Three
2.74 x 2.57 (8'11" x 8'5")
Family Bathroom
2.54 x 1.82 (8'3" x 5'11")
Outside
Front Garden
Rear Garden
Garage
Energy Efficiency and Environmental Impact

Although these particulars are thought to be materially correct their accuracy cannot be guaranteed and they do not form part of any contract.
Property data and search facilities supplied by www.vebra.com



























