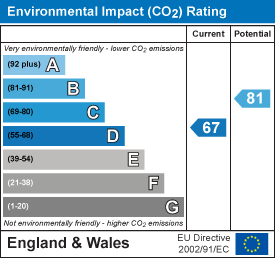
1a Constantine Way
Bancroft Park
Milton Keynes
Buckinghamshire
MK13 0RA
Broughton Road, Salford, Milton Keynes
£600,000 Sold (STC)
3 Bedroom House - Semi-Detached
1st Choice Properties are pleased to offer for sale this well presented extended 3 bedroom semi which is set on the outskirts of this prime village location of Salford. The property over looks open fields to front, side and rear and benefits from oil to radiator heating, Upvc double glazing, large and versatile living accommodation. The accommodation comprises of entrance hall, lounge, Kitchen/diner, utility room, cloakroom, study, conservatory, master bedroom with ensuite shower room, two further double bedrooms , bathroom, gardens and out buildings . The location is perfect for those looking for a village with an excellent community spirit, a very well-regarded bistro/restaurant/pub (The Swan) all within easy reach of the A421, Junction 13 of the M1 and mainline stations at Milton Keynes and Bedford. To avoid disappointment we strongly advise an early inspection.
Entrance
Double glazed entrance door leading to:
Entrance Hall
Stairs rising to first floor living accommodation, ceramic tiled floor, double panel radiator, recessed spot lights .doors to:
Lounge
 4.52m x 3.99m (14'10" x 13'1")Fitted carpet, feature log burning stove, recess to either side of chimney breast , double panel radiator, understairs storage, two double glazed windows to front aspect.
4.52m x 3.99m (14'10" x 13'1")Fitted carpet, feature log burning stove, recess to either side of chimney breast , double panel radiator, understairs storage, two double glazed windows to front aspect.
Kitchen/Diner
 3.68m x 6.34m (12'0" x 20'9")Kitchen Area:
3.68m x 6.34m (12'0" x 20'9")Kitchen Area:
A good range of base and wall mounted units providing ample storage space and work surfaces, glass display cabinets, single bowl single drainer sink unit with mixer tap, ceramic tiled surround, Plumbing for dishwasher, thermostat for central heating, timer for domestic and general hot water, understairs larder cupboard, ceramic tile floor, recessed spotlights , double glazed window to front aspect.
Dining Area :
Radiator, ceramic tiled flooring, double French door to conservatory , double glazed window to side aspect.
Utility Room
Wall mounted unit with work surface under, plumbing for automatic washing machine , ceramic tile floor, radiator, double panel radiator, double glazed window to rear aspect. stable door to garden. doors to :
Claokroom
White suite comprising of low level wc, wall mounted hand wash basin, mixer tap, ceramic tiled surround, ceramic tiled flooring. extractor fan.
Study
 3.74m x 2.36m (12'3" x 7'8")Laminate flooring, radiator , two double glazed windows to rear aspect
3.74m x 2.36m (12'3" x 7'8")Laminate flooring, radiator , two double glazed windows to rear aspect
Conservatory
 3.36m x 2.90m (11'0" x 9'6" )Dwarf wall construction with sealed unit double glazed windows, ceramic tiled flooring, radiator, French door to garden.
3.36m x 2.90m (11'0" x 9'6" )Dwarf wall construction with sealed unit double glazed windows, ceramic tiled flooring, radiator, French door to garden.
First Floor Landing
 Fitted carpet, split staircase, double glazed window to front aspect
Fitted carpet, split staircase, double glazed window to front aspect
Main Bedroom
 4.70m x 3.30m (15'5" x 10'9")Fitted carpet, recess suitable for wardrobes, radiator, double glazed window to rear aspect. door to :
4.70m x 3.30m (15'5" x 10'9")Fitted carpet, recess suitable for wardrobes, radiator, double glazed window to rear aspect. door to :
En-suite Showeroom
White suite comprising of low level wc, pedestal hand wash basin, mixer tap, recessed tiled shower cubicle with brushed brass thermostatic shower , Brushed brass framed sliding glass screen, chrome towel rail, mirror, double glazed window to front aspect.
Bedroom 2
 4.55 x 3.03 (14'11" x 9'11")Fitted carpet, feature Victorian style fire place, radiator, airing cupboard, two double glazed windows to front aspect.
4.55 x 3.03 (14'11" x 9'11")Fitted carpet, feature Victorian style fire place, radiator, airing cupboard, two double glazed windows to front aspect.
Bedroom 3
 2.94m x 3.36m (9'7" x 11'0" )Fitted carpet, radiator, feature Victorian style fire place, double glazed window to rear aspect.
2.94m x 3.36m (9'7" x 11'0" )Fitted carpet, radiator, feature Victorian style fire place, double glazed window to rear aspect.
Bathroom
Four piece bathroom suite comprising Panelled bath with mixer tap and shower attachment. low level wc, corner tiled shower cubicle with mixer shower sliding glass doors, hand wash basin mounted in vanity unit with cupboards below, ceramic tiled surround, heated towel rail. vinyl flooring, obscure double glazed window to rear aspect.
Rear Gaden
 Large mature rear garden, laid mainly to lawn with mature flower and shrub borders and beds. green house and shed to remain, access on side, enclosed by mature hedgerow. access to Brick-built shed/barn
Large mature rear garden, laid mainly to lawn with mature flower and shrub borders and beds. green house and shed to remain, access on side, enclosed by mature hedgerow. access to Brick-built shed/barn
Front Garden
Mature flower and shrub beds, outside tap, 5 bar gate with gravel driveway leading parking for 5 vehicles leading to the front door .
Side Garden

Driveway

Views

Energy Efficiency and Environmental Impact


Although these particulars are thought to be materially correct their accuracy cannot be guaranteed and they do not form part of any contract.
Property data and search facilities supplied by www.vebra.com











