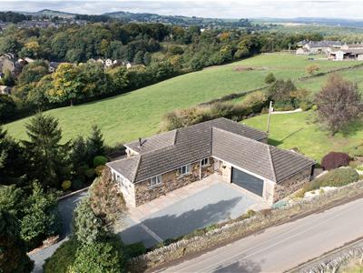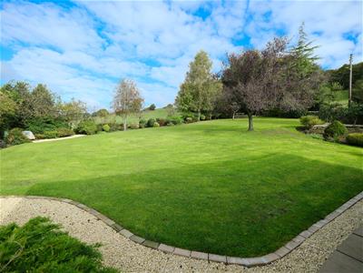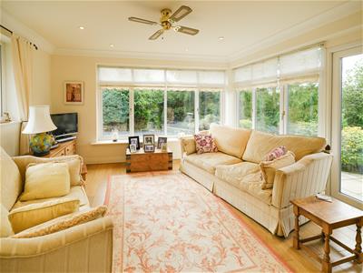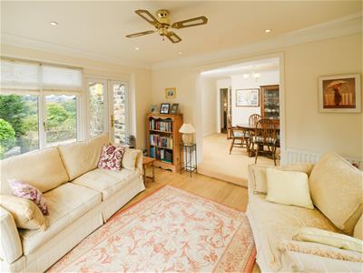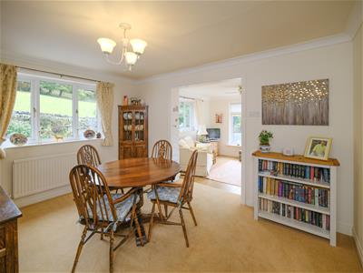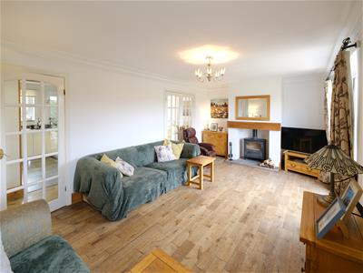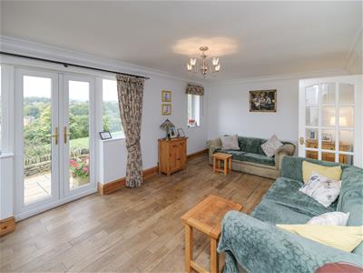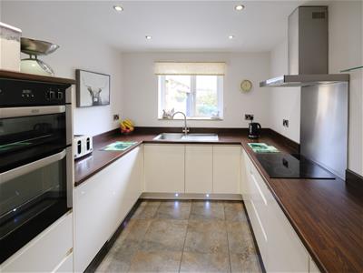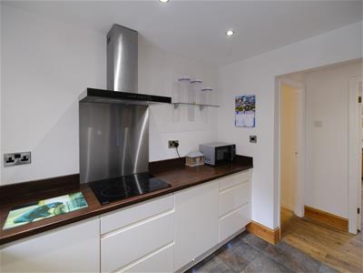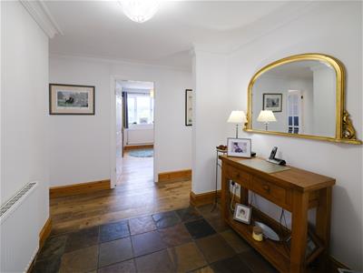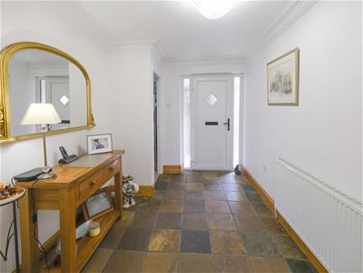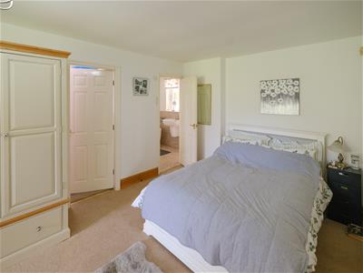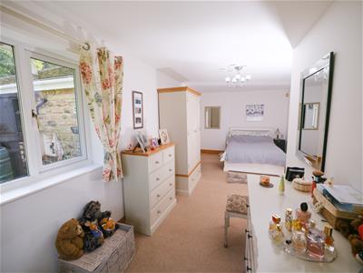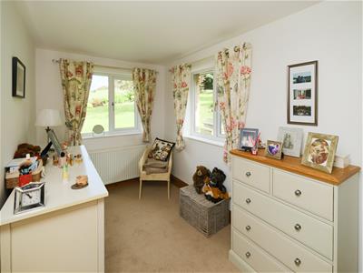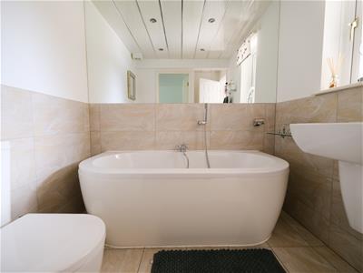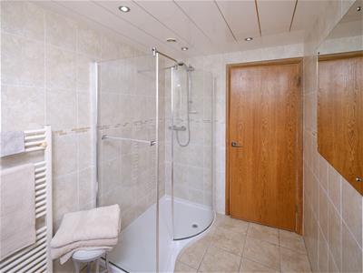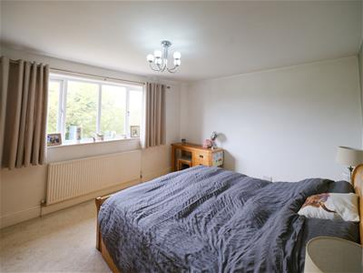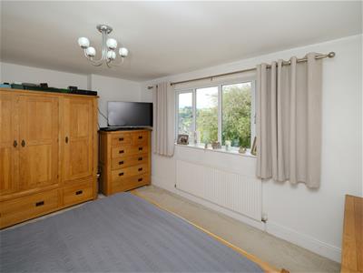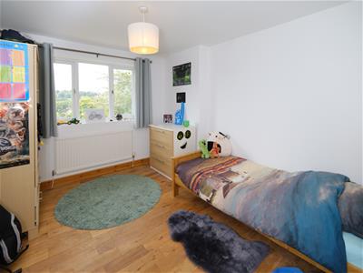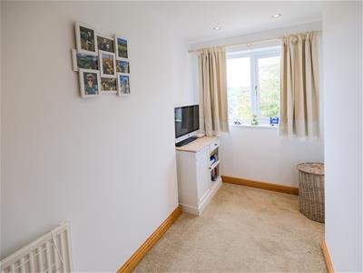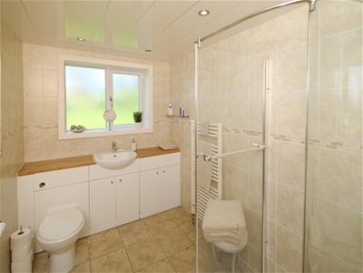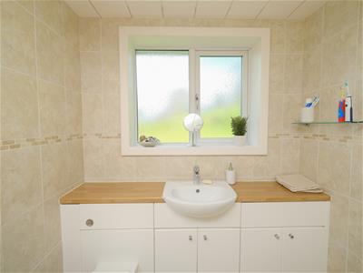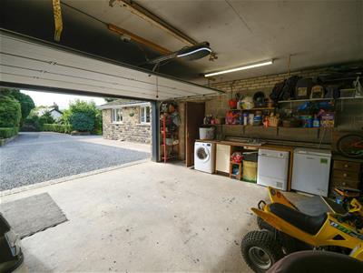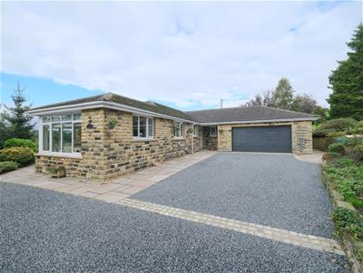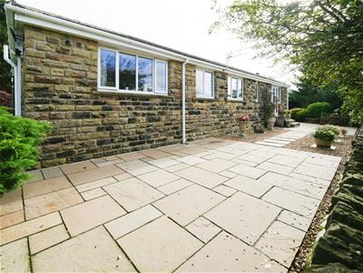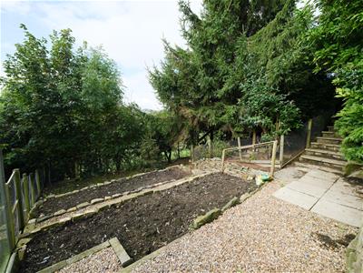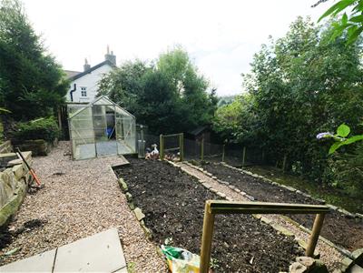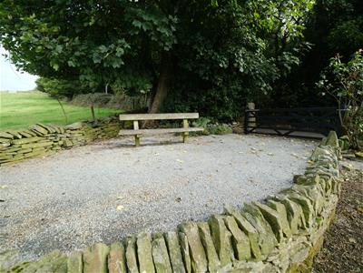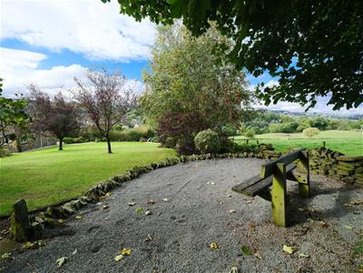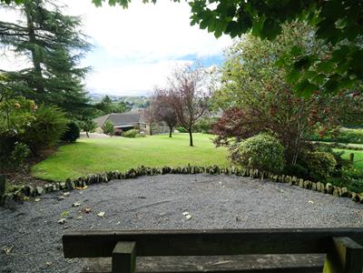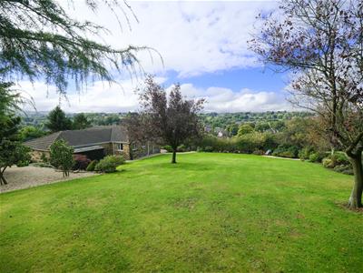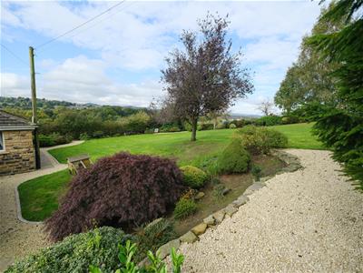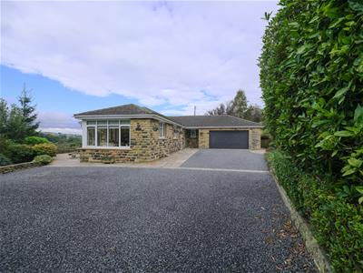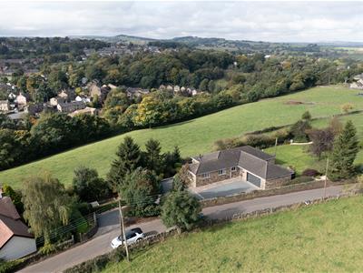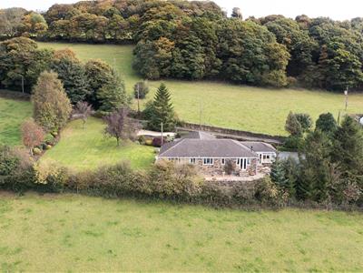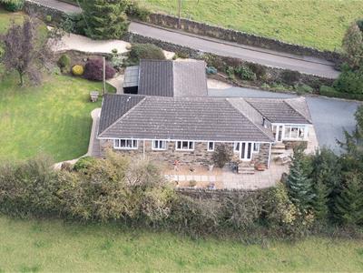26 Victoria Street
Holmfirth
Huddersfield
HD9 7DE
Fairleigh, Coldhill Lane, New Mill HD9
O.I.R.O £675,000 Sold (STC)
3 Bedroom Bungalow
- THREE/FOUR BEDROOM TRUE BUNGALOW IN VERY SOUGHT AFTER LOCATION
- AMAZING VIEWS AND LARGE GARDENS (APPROXIMATELY HALF AN ACREA)
- HUGE POTENTIAL FOR EXTENSION AND/OR REDEVELOPMENT
- EXCELLENT CONDITION THROUGHOUT WITH MODERN FIXTURES AND FITTINGS
- THREE RECEPTION ROOMS AND MASTER BEDROOM WITH DRESSING ROOM AND ENSUITE
- PLENTY OFF ROAD PARKING AND INTEGRAL DOUBLE GARAGE
A superb and very rare opportunity to purchase this spacious true bungalow in this very sought after rural yet convenient location on a large plot with fabulous panoramic views. The property has bags of potential to extend to either create a larger bungalow, two storey house or complete re-development subject to all the usual planning requirements. Briefly comprises spacious hallway, kitchen, lounge, dining room, garden room, three/four bedrooms, master with ensuite and dressing room and a family bathroom. Double garage, loads of off road parking and beautiful gardens. The potential is large as is the plot approx 0.5 acre!
Entrance Hallway
4.19m x 2.36m (13'9" x 7'9")The front door opens to the spacious hallway with quarry tiles. Doors open off the hallway to the living room, kitchen, bedrooms and bathrooms.
Kitchen
3.00m x 2.62m (9'10" x 8'7")The kitchen comprises a contemporary range of base and wall units with a roll top work surface, integral appliances including a double oven, ceramic hob with hood over, fridge and stainless steel sink and drainer. Stunning rear aspect views and down lighters.
Living Room
6.07m x 3.45m (19'11" x 11'4")A lovely light main reception room with front aspect windows and glazed doors to the paved seating area, with oak flooring and solid fuel stove on a stone hearth and timber mantle. Beautiful views.
Dining Room
4.04m x 3.05m (13'3" x 10'0")A versatile reception room with rear aspect window, double doors to the living room and open plan to the garden room.
Garden Room
4.04m x 3.84m (13'3" x 12'7")The garden room has windows with countryside views to three sides. Laminate floor.
Master Bedroom
7.04m x 2.95m (23'1" x 9'8")A kingsize bedroom with a side window looking over the large garden and beyond. Doors open to the dressing room and ensuite bathroom.
Dressing Room
1.96m x 1.93m (6'5" x 6'4")Ideal walk in wardrobe.
Ensuite/Bathroom
2.06m x 1.98m (6'9" x 6'6")A lovely ensuite bathroom with a white suite including a low flush wc, semi pedestal wash basin and doubled ended panel bath with a shower attachment. Obscure window, downlighters, heated towel rail and tiled floor. A door opens to the hallway.
Bedroom 2
4.52m x 3.48m (14'10" x 11'5")A double bedroom with beautiful views.
Dressing Room/Study
3.45m x 1.32m (11'4" x 4'4")Currently used as a dressing room with beautiful front aspect views.
Bedroom 3
3.43m x 3.15m (11'3" x 10'4")A double bedroom with oak floor and countryside views.
Shower Room
2.95m x 1.83m (9'8" x 6'0")Comprises a white contemporary suite including back to wall WC, wash basin in a vanity unit and large walk in shower. Heated towel rail, tiled floor and down lighters.
Double Garage
5.99m x 5.97m (19'8" x 19'7")A large double garage with electric door. The garage houses the gas central heating boiler.
Off Road Parking
The property is approached off a driveway with plenty off road parking.
Gardens
The property is set in approximately half an acre and has a huge amount of potential for extension or complete re-development. Surrounded by mature shrubs and large veg plot.
Energy Efficiency and Environmental Impact
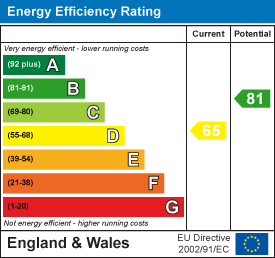
Although these particulars are thought to be materially correct their accuracy cannot be guaranteed and they do not form part of any contract.
Property data and search facilities supplied by www.vebra.com
