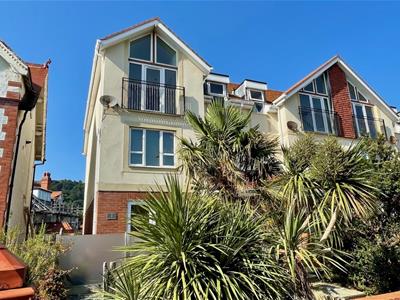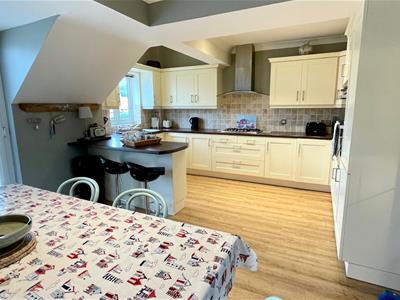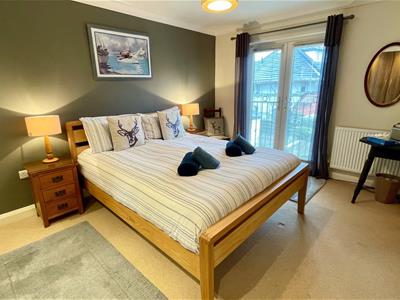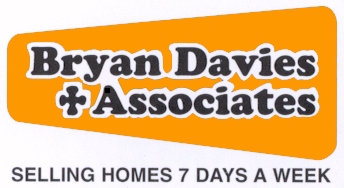
4 Mostyn Street
Llandudno
Conwy
LL30 2PS
Lloyd Street, Llandudno
£335,000
3 Bedroom House - End Terrace
- INTERNAL INSPECTION OF THIS BEAUTIFUL PROPERTY IS HIGHLY RECOMMENDED
- 3 BEDROOM HOUSE
- 3 BATHROOMS
- JULIET BALCONIES WITH VIEWS
- SINGLE CAR GARAGE
- OFF STREET PARKING FOR SEVERAL CARS
- LARGE KITCHEN/ DINER
- SEPARATE LOUNGE
- UTILITY ROOM
THIS BEAUTIFUL MODERN CIRCA 2010 END TERRACE 3 STOREY MEWS STYLE HOME IMMACULATELY PRESENTED THROUGHOUT IS SITUATED WITHIN 200 YARDS OF THE OVAL AND 1/3 OF A MILE FROM THE TOWN CENTRE AND PROMENADE.
The accommodation briefly comprises: covered entrance; hall; ground floor bedroom with en-suite 3 piece shower room; ground floor utility room with plumbing for an automatic washing machine and internal access to the single car garage; first floor landing with 2 piece cloakroom; principal bedroom with built in wardrobes and en-suite 3 piece shower room; 2nd bedroom with built in wardrobes and en-suite 3 piece bathroom with over bath shower; top floor living accommodation with lounge and Juliet balcony; double opening doors to the kitchen/dining room with range of built in appliances and Juliet balcony with views to The Great Orme. The property features gas fired central heating from a combination boiler and upvc double glazed windows. Outside small easily maintained front garden with patio area shrubs and a palm tree. Access from the rear leads to a single car garage and extra parking for several cars.
INTERNAL INSPECTION OF THIS BEAUTIFUL PROPERTY IS HIGHLY RECOMMENDED
The accommodation comprises:-
Covered porch leading to upvc double glazed front door and side glazed panel.
HALLWAY
Under stairs storage cupboard, radiator, integral door to garage.
BEDROOM 3 GROUND FLOOR
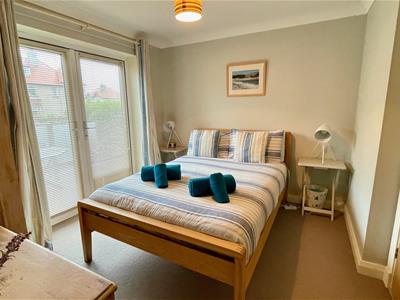 3.16m x 2.8m (10'4" x 9'2")Upvc double glazed french door onto front garden, radiator.
3.16m x 2.8m (10'4" x 9'2")Upvc double glazed french door onto front garden, radiator.
FULLY TILED EN-SUITE
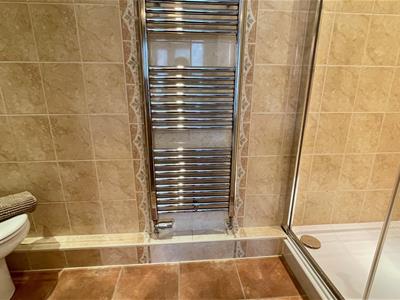 Walk in shower cubicle with mains shower, vanity unit with w.c. and wash hand basin and mirror with lighting, chrome towel rail.
Walk in shower cubicle with mains shower, vanity unit with w.c. and wash hand basin and mirror with lighting, chrome towel rail.
UTILITY ROOM
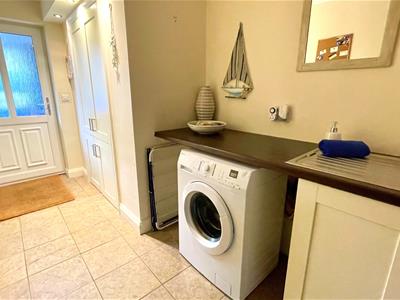 Sink unit and worktop area, space for washing machine and dryer, radiator. Upvc double glazed door to rear of property, large storage cupboard housing 'Worcester' gas fired central heating boiler.
Sink unit and worktop area, space for washing machine and dryer, radiator. Upvc double glazed door to rear of property, large storage cupboard housing 'Worcester' gas fired central heating boiler.
Stairs from the hallway lead to:
FIRST FLOOR LANDING
Radiator.
SEPARATE FULLY TILED CLOAKROOM
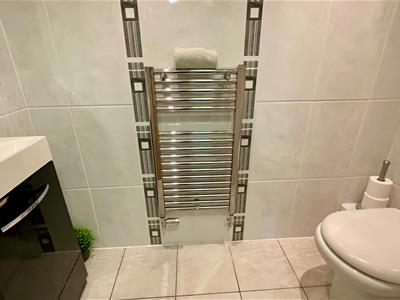 Vanity wash hand basin and W.C., chrome heated towel rail, inset downlighters and mirror with lighting.
Vanity wash hand basin and W.C., chrome heated towel rail, inset downlighters and mirror with lighting.
PRINCIPAL BEDROOM
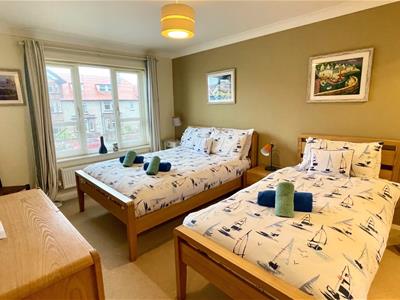 4.39m x 3.18m not including wardrobes (14'4" x 10'Built in wardrobes, radiator, view towards Conwy mountains.
4.39m x 3.18m not including wardrobes (14'4" x 10'Built in wardrobes, radiator, view towards Conwy mountains.
FULLY TILED EN-SUITE SHOWER ROOM
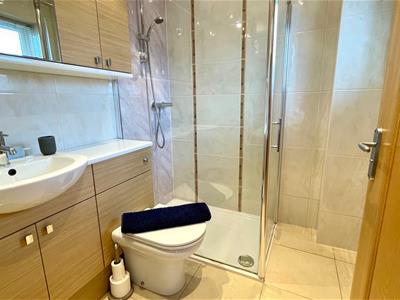 Large walk in mains shower, vanity unit with wash hand basin and W.C., mirrored storage with lighting, chrome heated towel rail.
Large walk in mains shower, vanity unit with wash hand basin and W.C., mirrored storage with lighting, chrome heated towel rail.
BEDROOM 2
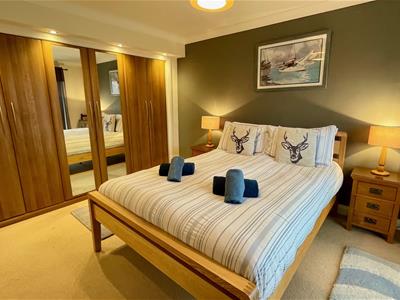 3.94m x 3.15m not including wardrobes (12'11" x 10Built in wardrobes, radiator, upvc French door to Juliet balcony.
3.94m x 3.15m not including wardrobes (12'11" x 10Built in wardrobes, radiator, upvc French door to Juliet balcony.
FULLY TILED EN SUITE BATHROOM
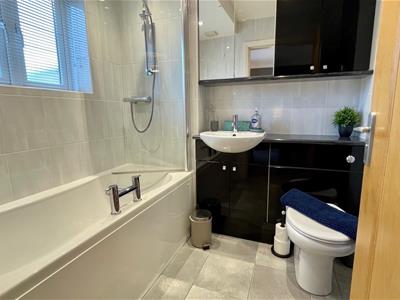 Modern bath with central mixer tap with mains shower and screen over, vanity unit with W.C. and wash hand basin, mirrored storage with lighting, chrome heated towel rail.
Modern bath with central mixer tap with mains shower and screen over, vanity unit with W.C. and wash hand basin, mirrored storage with lighting, chrome heated towel rail.
Stairs lead to:
SMALL SECOND FLOOR LANDING AREA
With loft hatch access.
LOUNGE
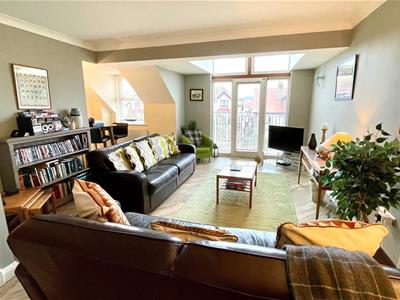 5.66m x 5.25m max (18'6" x 17'2" max)
5.66m x 5.25m max (18'6" x 17'2" max)
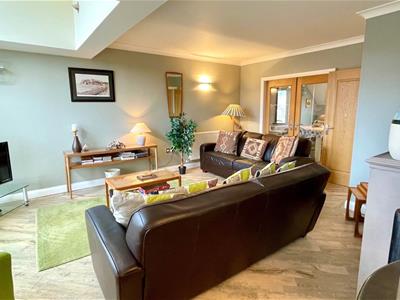 Upvc double glazed door and Juliet balcony to front of property with views towards Conwy Mountains. 2 radiators, vaulted ceiling and window, 2 wall light points, glazed timber doors to kitchen/diner.
Upvc double glazed door and Juliet balcony to front of property with views towards Conwy Mountains. 2 radiators, vaulted ceiling and window, 2 wall light points, glazed timber doors to kitchen/diner.
KITCHEN
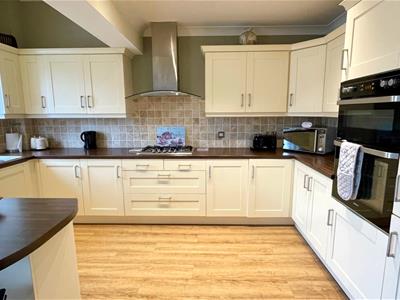 4.23m x 2.59m (13'10" x 8'5")Range of cream wall, base and drawer units and composite worktops. Integral 5 ring gas hob and chimney style extractor fan. Unit housing double electric oven fridge/ freezer, integral dishwasher, 1½ bowl stainless steel bowl sink and drainer with mixer tap, downlighters.
4.23m x 2.59m (13'10" x 8'5")Range of cream wall, base and drawer units and composite worktops. Integral 5 ring gas hob and chimney style extractor fan. Unit housing double electric oven fridge/ freezer, integral dishwasher, 1½ bowl stainless steel bowl sink and drainer with mixer tap, downlighters.
VIEW FROM KITCHEN
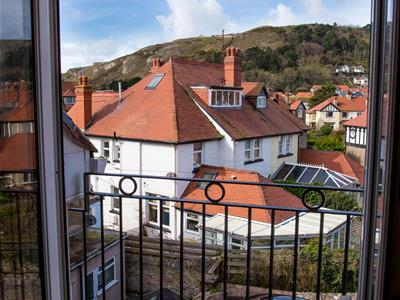
DINING AREA
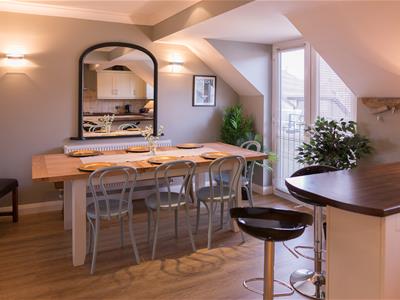 3.86m x 2.61m (12'7" x 8'6" )Upvc double glazed French doors with Juliet balcony, radiator, 2 wall light points.
3.86m x 2.61m (12'7" x 8'6" )Upvc double glazed French doors with Juliet balcony, radiator, 2 wall light points.
OUTSIDE
FRONT GARDEN
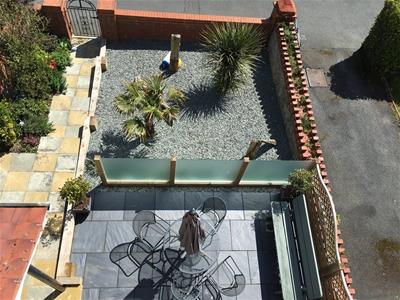 With slate paved seating area, steps up to front door, beds with slate chippings, railway sleepers and established trees and shrubs. Brick wall boundary. Glass and timber balustrade partitions.
With slate paved seating area, steps up to front door, beds with slate chippings, railway sleepers and established trees and shrubs. Brick wall boundary. Glass and timber balustrade partitions.
Pathway to rear of property.
SINGLE CAR GARAGE
5.28m x 3.11m (17'3" x 10'2")Up and over door, power light and water.
DRIVEWAY PARKING
for 3-4 cars
TENURE
The property is held on a LEASEHOLD tenure over a 199 year term from 30/07/2007. The lease expires on the 31st December 2206
SERVICE CHARGE
Building Insurance and the premium in June for 2024/25 was £501.01. Ground Rent is £235.00 per annum.
These charges should be confirmed by your legal advisor as can be subject to change.
COUNCIL TAX BAND
To be re-assessed.
Energy Efficiency and Environmental Impact

Although these particulars are thought to be materially correct their accuracy cannot be guaranteed and they do not form part of any contract.
Property data and search facilities supplied by www.vebra.com
