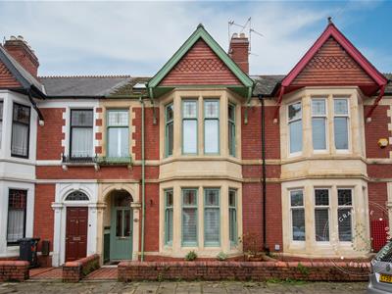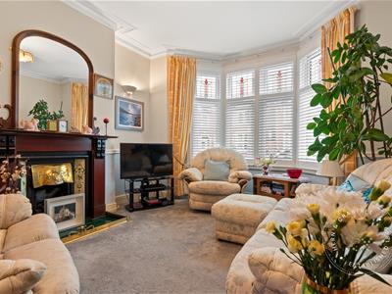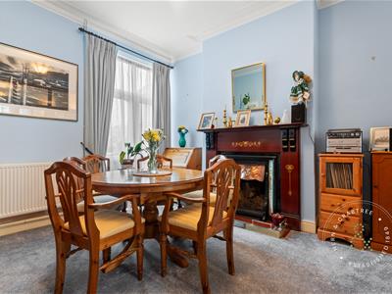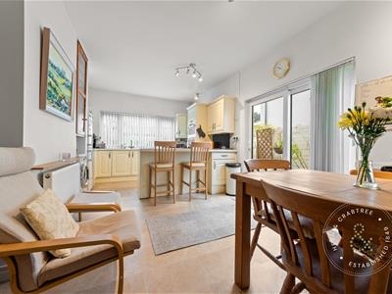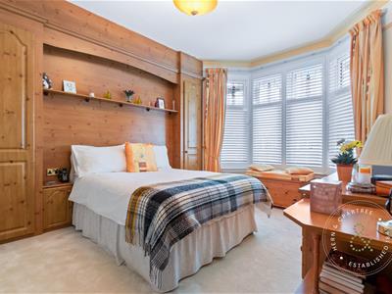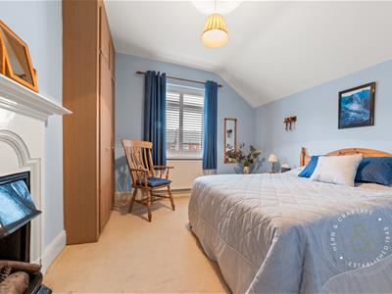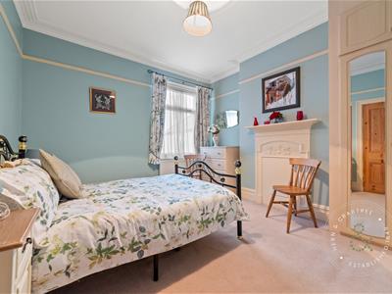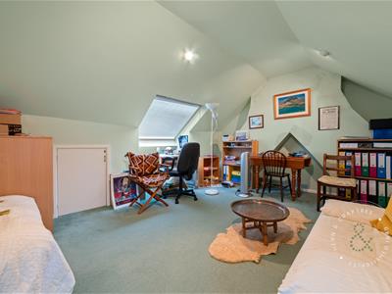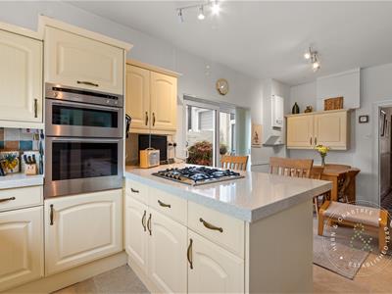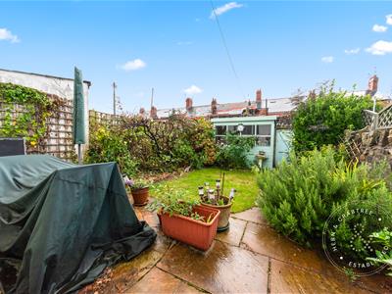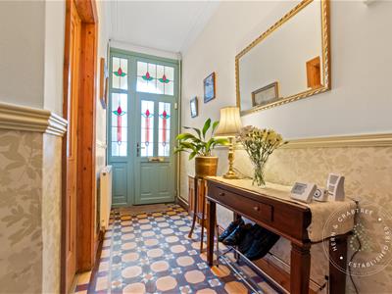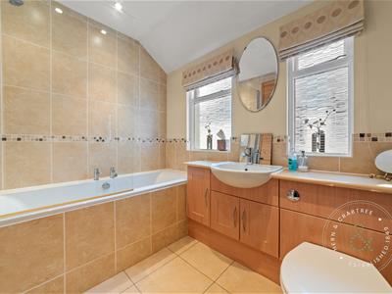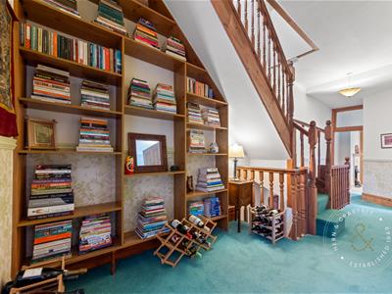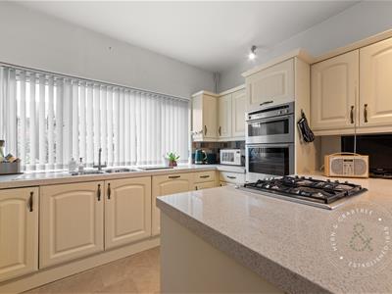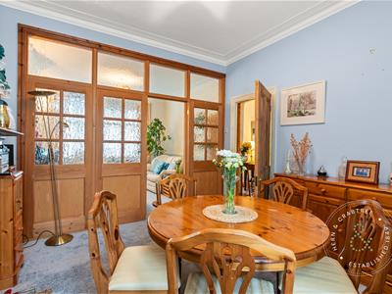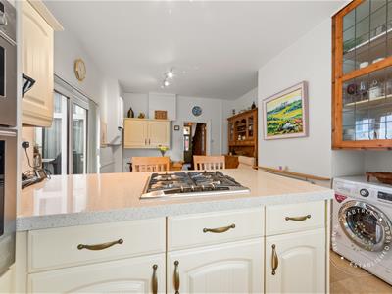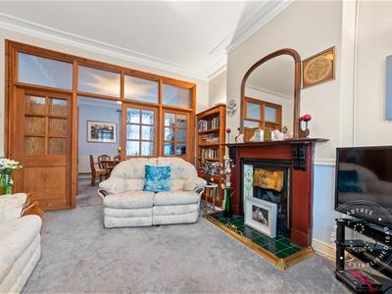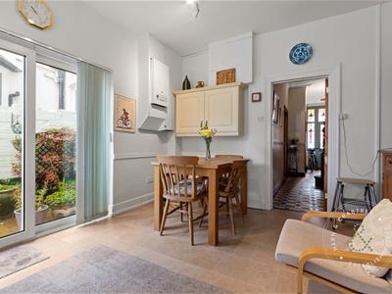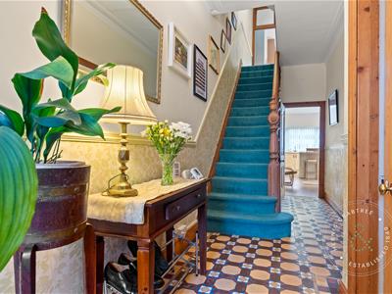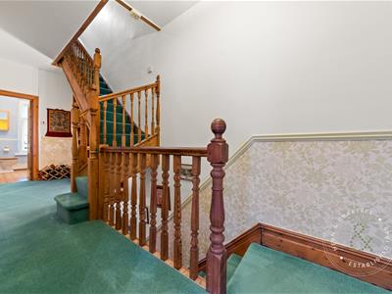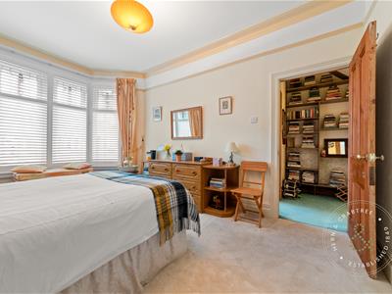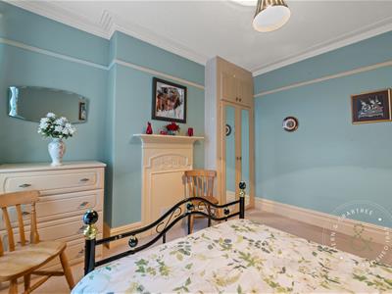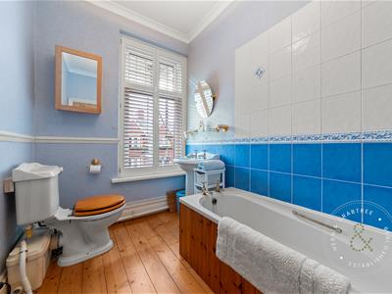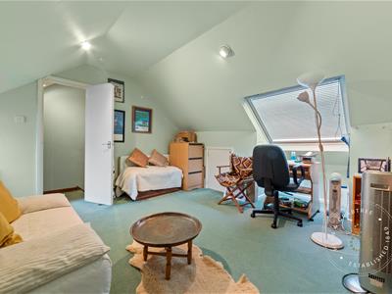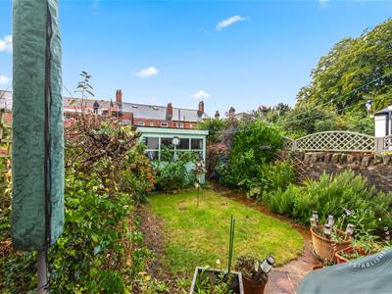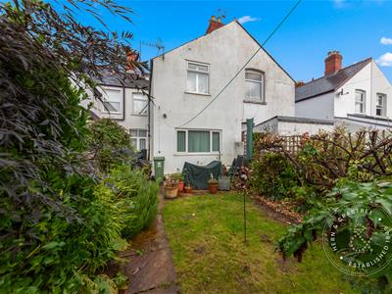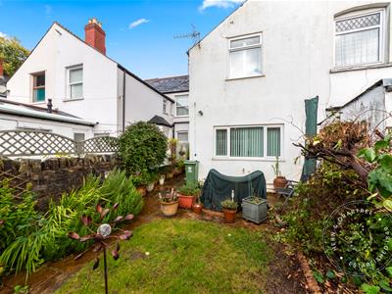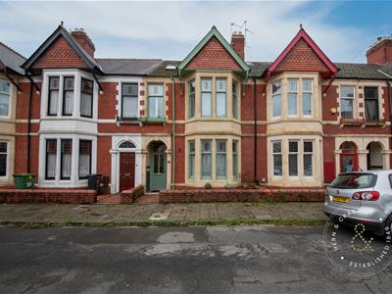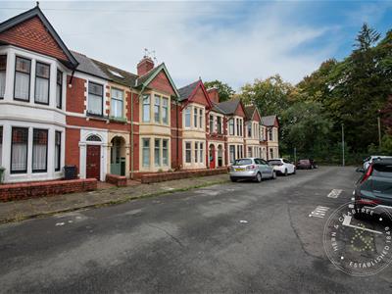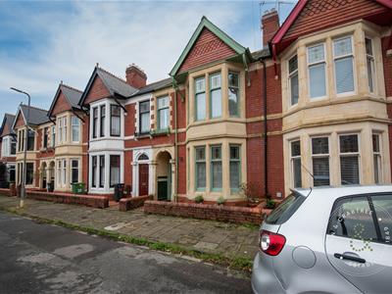Hern & Crabtree Limited
Tel: 02920 228135
219a Cathedral Road
Pontcanna
Cardiff
CF11 9PP
Greenfield Avenue, Canton, Cardiff
Guide Price £500,000 Sold (STC)
3 Bedroom House - Mid Terrace
A Beautiful Period Home in the Heart of Pontcanna.
This elegant bay-fronted period home offers the ideal balance of quiet seclusion and superb convenience. Just moments from the vibrant amenities of Pontcanna, Canton and the open green spaces of Victoria Park, it’s a house that immediately feels welcoming.
A charming entrance hall sets the tone, featuring beautiful period floor tiles, a dado rail and the original staircase with its handsome balustrade. From here, stripped pine doors lead through to an inviting open-plan living and dining room - an effortlessly comfortable space with great natural light and plenty of character. To the rear, the kitchen/breakfast room provides a practical and sociable hub, great for everyday living.
The first floor delivers three well-proportioned bedrooms and two bathrooms, offering flexibility for family life, visiting guests or a dedicated home office. From the landing, stairs rise again to a generous loft room, adding valuable extra space for work, hobbies or storage.
Outside, the rear garden has been lovingly maintained, complete with a lawn and garden shed, creating a peaceful spot to unwind. To the front, a neat forecourt with low brick wall enhances the home’s attractive kerb appeal.
With its warm atmosphere, period detailing and superb location between Pontcanna, Canton and Victoria Park, this is a home that truly stands out and one that needs to be seen to be fully appreciated. Early viewing is highly recommended.
Front
Front forecourt garden. Low rise brick wall with wrought iron railings and gate.
Storm Porch
Tiled sidings and flooring.
Entrance Hall
Enter via a traditional wooden stained glass door to the front elevation with window to the side and over. Tiled flooring. Coved ceiling. Dado rail. Radiator. Stairs rising up to the first floor. Under stairs alcove.
Living Room
4.57m max x 4.04m max (15'0" max x 13'3" max )Double glazed bay window to the front elevation with stained glass over. Fitted plantation shutters. Coved ceiling. Dado rail. Radiator. Cast iron feature fireplace with tiled hearth. Doors leading to the sitting room.
Sitting Room
3.76m max x 3.53m max (12'4" max x 11'7" max)Double glazed door leading to the garden. Coved ceiling. Radiator. Cast iron feature fireplace with tiled hearth. Doors leading to the living room.
Kitchen/Dining Room
6.22m max x 3.63m max (20'4" max x 11'10" max)Double glazed windows to the rear elevation. Double glazed patio doors leading to the garden. Wall and base units with stone worktops over. Stainless steel one and half bowl sink and drainer with mixer tap. Integrated four ring gas hob. Integrated double oven and grill. Space for fridge freezer. Plumbing for washing machine. Integrated dishwasher. Breakfast seating. Baxi gas combination boiler. Two radiators. Tiled flooring.
Landing
Stairs rise up from the entrance hall. Wooden handrail and spindles. Matching bannister. Dado rail. Stairs rising up to the second floor. Fitted shelving under stairs.
Bedroom One
4.55m max x 3.20m max (14'11" max x 10'5" max)Double glazed bay window to the front elevation with stained glass over. Coved ceiling. Picture rail. Radiator. Fitted overbed storage unit.
Bedroom Two
3.33m max x 3.58m max (10'11" max x 11'8" max)Double glazed window to the rear elevation. Picture rail. Radiator. Fitted wardrobe. Wooden mantlepiece.
Bedroom Three
3.23m max x 3.81m max (10'7" max x 12'5" max)Double glazed window to the rear elevation. Radiator. Cast iron feature fireplace. Fitted wardrobes.
Bathroom One
1.75m max 2.46m max (5'8" max 8'0" max)Two double glazed obscured windows to the side elevation. W/C and wash hand basin. Bath with electric shower over. Fitted storage cupboard. Vanity cupboard. Heated towel rail. Part tiled walls. Tiled flooring.
Bathroom Two
1.83m max x 2.74m max (6'0" max x 8'11" max)Double glazed window to the front elevation with stained glass over. Fitted plantation shutters. W/C and wash hand basin. Bath with electric shower over. Radiator. Part tiled walls. Stripped wooden flooring. Coved ceiling. Fitted plantation shutters.
Second Floor Landing
Wooden handrail and spindles. Door leading to:
Bedroom Four/Loft Room
4.32m max x 3.66m max (14'2" max x 12'0" max)Two double glazed skylight windows. Radiator. Storage into eaves. Floor to ceiling height is 7'10" max.
Garden
Enclosed rear garden. Paved patio. Lawn. Rear lane pedestrian access. Outside light. Cold water tap. Side return. Timber frame storage shed. Mature shrubs and trees. Flower borders.
Additional Information
Freehold. Council Tax Band G (Cardiff). EPC rating E.
Disclaimer
Property details are provided by the seller and not independently verified. Buyers should seek their own legal and survey advice. Descriptions, measurements and images are for guidance only. Marketing prices are appraisals, not formal valuations. Hern & Crabtree accepts no liability for inaccuracies or related decisions.
Please note: Buyers are required to pay a non-refundable AML administration fee of £24 inc vat, per buyer after their offer is accepted to proceed with the sale. Details can be found on our website.
Energy Efficiency and Environmental Impact
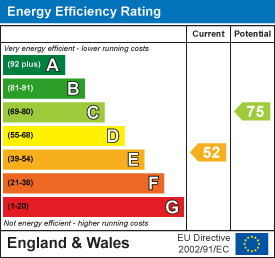
Although these particulars are thought to be materially correct their accuracy cannot be guaranteed and they do not form part of any contract.
Property data and search facilities supplied by www.vebra.com
