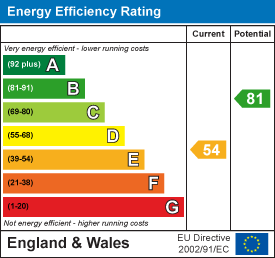Field Road, Bloxwich
Offers In The Region Of £135,000 Sold (STC)
2 Bedroom House - End Terrace
- End terrace house
- Gas centrally heated
- PVCu double glazed
- 2 reception rooms, kitchen
- 2 bedrooms, bathroom/WC
- Gardens
Located on the charming Field Road in Bloxwich, this delightful end terrace house is a true gem waiting to be discovered. Boasting two reception rooms, two bedrooms, and a bathroom and ground floor WC, this property offers ample space for comfortable living.
Priced to sell, this two-storey townhouse presents excellent value for money. The recent upgrades including a brand new roof, gas central heating, and PVCu double glazing ensure a modern and energy-efficient living environment.
Step inside to find two generously sized reception rooms, a well-fitted kitchen, and a convenient rear lobby with a WC. Upstairs, you'll find two double bedrooms perfect for relaxation, a stylish bathroom with WC, and an easily managed garden ideal for outdoor enjoyment.
Don't miss the opportunity to make this charming property your own. Schedule a viewing today to fully appreciate all that this lovely home has to offer.
The internal accommodation may be more fully detailed as follows;- (all measurements approximate)
ON THE GROUND FLOOR
A PVCu double glazed entrance door opens into the:-
SPACIOUS FRONT RECEPTION ROOM measuring
3.75m x 3.15mHaving a chimney breast wall with recess meter cupboard, laminate flooring, coved ceiling, dado rail, single panelled radiator and PVCu double glazed window to the front aspect.
A door leads to an under stairs storage cupboard.
REAR RECEPTION ROOM measuring
3.75m x 3.43mHaving a feature chimney breast wall with Adam style fire surround and inset real flame effect gas fire, single panelled radiator with thermostatic valve, laminate flooring, coved ceiling, dado rail, PVCu double glazed window to the rear aspect and door leading to the enclosed stairwell.
RE- FITTED FARMHOUSE KITCHEN measuring
3.34m x 1.8mHaving a comprehensive range of cream coloured shaker style base and wall units with contrasting butchers block effect work surfaces incorporating a deep glazed one and a half bowl single drainer sink unit with mixer tap, stone type ceramic tiling to the splash back areas, ceramic floor tiling, single panelled radiator with thermostatic valve, four ring gas hob with extractor hood over and eye level built in fan assisted electric oven. PVCu double glazed personal door to the rear together with PVCu double glazed window, ceramic tiled floor and open door frame leading into the:-
REAR LOBBY AREA
With space for a tumble dryer and PVCu double glazed window to the side aspect. Concertina door leading to the:-
FULLY TILED GROUND FLOOR WC/ CLOAKS AREA
Having a white suite comprised of low level WC and wash hand basin.
ON THE FIRST FLOOR
LANDING AREA
With doors radiating to the following:-
FRONT BEDROOM ONE measuring
3.75m x 3.15mHaving a PVCu double glazed window to the front aspect, single panelled radiator with thermostatic valve and coved ceiling.
REAR BEDROOM TWO measuring
3.46m x 2.83mAlso having a PVCu double glazed window to the rear aspect and single panelled radiator with thermostatic valve. Useful built in storage cupboard above the stairwell.
PARTLY TILED FAMILY BATHROOM/ WC
Having a contemporary white suite comprised of low level panelled bath with gravity feed shower, pedestal wash hand basin, low level WC, single panelled radiator, PVCu double glazed window to the rear aspect and built in airing cupboard housing the Worcester Bosch central heating boiler.
OUTSIDE
To the rear of the property there is a:-
SMALL ENCLOSED PAVED YARD AREA
Together with pedestrian access and enclosed lawned rear garden.
Energy Efficiency and Environmental Impact


Although these particulars are thought to be materially correct their accuracy cannot be guaranteed and they do not form part of any contract.
Property data and search facilities supplied by www.vebra.com
.png)











