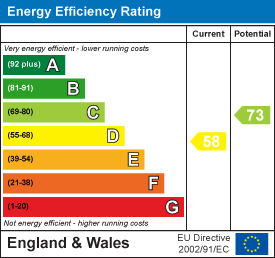
86B High Street
Ilford
Essex
IG6 2DR
Courtney Lodge, Ashurst Drive, Barkingside
Price guide £425,000
2 Bedroom Apartment
- FEATURE PENTHOUSE APARTMENT
- Spacious Living Accommodation
- 29ft9 Reception Room
- Two Large Bedrooms
- FEATURE BALCONY/TERRACE
- Garage in Block
- Close to Barkingside High Street
- Close to Barkingside Station
*** Price Guide: £425,000 to £450,000 *** Arbon & Miller are privileged to offer this UNIQUE two bedroom third floor PENTHOUSE APARTMENT situated on the ever-popular, gated Courtney Lodge development. The property is conveniently located within a short walk to BARKINGSIDE CENTRAL LINE STATION which offers direct access to Stratford Station within approx. 20 minutes and Liverpool Street Station within approx. 30 minutes. Barkingside High Street is also within 1/2 mile which offers a wide range of local shops, restaurants and cafes, and several local amenities. This third floor Penthouse Apartment offers spacious living accommodation throughout, consisting of a large 29ft9 Reception Room, 11ft6 Kitchen, 18ft4 Bedroom One, 11ft9 Bedroom Two and 7ft10 Shower Room with additional Cloakroom off of a large Entrance Hall. Externally, the property is complimented with a feature wrap-around Balcony/Terrace boasting a delightful outlook with views across Barkingside & London skyline in the distance. There is also a GARAGE included within block, well-maintained communal gardens and decoratively immaculate communal halls. We highly recommend an internal inspection to appreciate the properties many key features.
COMMUNAL ENTRANCE HALL
Gated entrance door.
ENTRANCE HALL
5.23m x 3.15m to extremes (17'2 x 10'4 to extremesEntrance door, spotlights to ceiling, built-in storage cupboards, airing cupboard housing water cylinder, enclosed radiator, coved cornice, doors leading to all rooms, obscure glazed door leading to:
RECEPTION ROOM
9.07m x 3.56m (29'9 x 11'8)Double glazed door with fixed double glazed sidelights either side leading to Balcony, enclosed radiator, enclosed boiler, coved cornice, six wall-light points, open to:
KITCHEN
3.40m x 1.70m (11'2 x 5'7)Base and wall units, working surfaces, cupboards and drawers, stainless steel sink bowl with mixer tap and separate drinking water tap, plumbing for washing machine, tiled floor, two light double glazed window.
BEDROOM ONE
5.59m into wardrobe recess x 3.53m (18'4 into wardFour light double glazed window, further two light double glazed window, two enclosed radiators, built-in wardrobe cupboards to one wall, coved cornice.
BEDROOM TWO
3.58m x 3.56m (11'9 x 11'8)Four light double glazed window, enclosed radiator, built-in wardrobe cupboards, coved cornice.
SHOWER ROOM
2.39m x 1.85m (7'10 x 6'1)Pedestal wash hand basin with mixer tap, raised walk-in shower cubicle with shower head and separate shower attachment, low level wc, spotlights to ceiling, tiled walls, tiled floor, radiator, two light obscure double glazed window with fanlights over.
SEPARATE WC
1.40m x 0.71m (4'7 x 2'4)Low level wc, corner suspended wash hand basin with mixer tap, tiled walls, tiled flor, spotlights to ceiling.
BALCONY
Feature wrap-around 360° Balcony.
EXTERIOR
Beautifully maintained communal gardens.
GARAGE
In block via gated entrance.
LEASE
Share of Freehold.
SERVICE CHARGE
£1,200 per annum.
COUNCIL TAX
London Borough of Redbridge - Tax Band D.
AGENTS NOTE (LEASE ETC)
The above details have been provided in good faith and will need to be verified by the respective solicitors.
AGENTS NOTE
Arbon & Miller inspected this property and will be only too pleased to provide any additional information as may be required. The information contained within these particulars should not be relied upon as statements or a representation of fact and photographs are for guidance purposes only. Services and appliances have not been tested and their condition will need to be verified. All guarantees need to be verified by the respective solicitors.
Energy Efficiency and Environmental Impact

Although these particulars are thought to be materially correct their accuracy cannot be guaranteed and they do not form part of any contract.
Property data and search facilities supplied by www.vebra.com






























