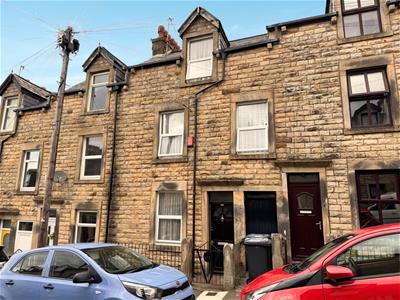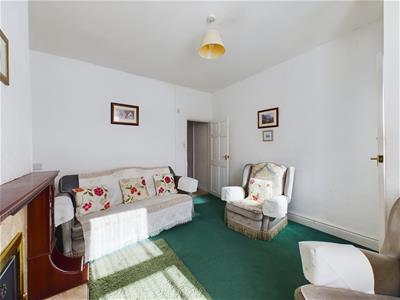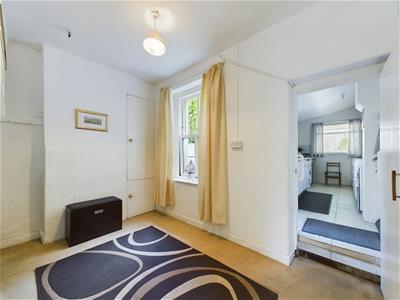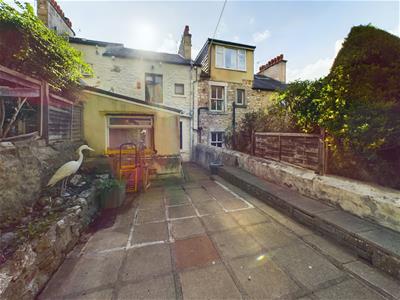
83 Bowerham Road
Lancaster
Lancashire
LA1 4AQ
Primrose Street, Lancaster
Price Guide £165,000 Sold (STC)
3 Bedroom House - Mid Terrace
- NO CHAIN
- THREE BEDROOMS
- TWO RECEPTION ROOMS
- WALKING DISTANCE TO CITY CENTRE
- SET OVER THREE FLOORS
- EXCELLENT POTENTIAL TO PUT YOUR OWN STAMP ON
- GOOD INVESTMENT FOR A BUY TO LET
- POPULAR PRIMROSE AREA OF SOUTH LANCASTER
- WONDERFUL FAMILY HOME
- REAR GARDEN
Three-bedroom terraced house set over three floors and within walking distance of the city centre.
Although in need of some updating the property has the potential to be returned to a wonderful family home.
Key Features:
- Three generously sized bedrooms.
- Two versatile reception rooms.
- Spacious kitchen with plenty of cupboards and workspace.
- Welcoming entrance vestibule adding character to the home.
- Gas central heating ensuring year-round comfort.
- Private rear garden with a storage shed.
- Excellent potential to modernise and add personal touches.
- The prime location is close to Lancaster city centre, schools, parks, and transport links.
Property Description:
The ground floor boasts two spacious reception rooms and a well-equipped kitchen, making it ideal for family living and entertaining. The upper floors house three well-proportioned bedrooms, a smaller storage room with potential to be another bathroom, and a bathroom.
Outside, the private rear garden offers a tranquil space for relaxation or outdoor gatherings, complete with a handy storage shed.
This highly sought-after area allows easy access into Lancaster city centre which offers an excellent choice of amenities, shopping, pubs, restaurants and much more.
The city has very good transport links via road and rail making this an easy commute for professionals working at renowned hospitals and universities.
Entrance Vestibule
Carpeted floor, door to lounge.
Lounge
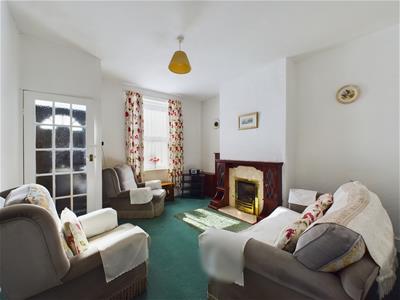 Double glazed window to the front, gas fire with marble hearth, carpeted, radiator, meter cupboard.
Double glazed window to the front, gas fire with marble hearth, carpeted, radiator, meter cupboard.
Dining Room
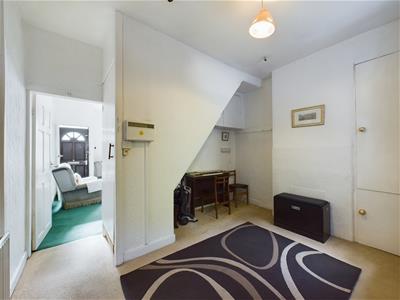 Stairs to first floor, single glazed window to the rear, built in storage cupboards, radiator.
Stairs to first floor, single glazed window to the rear, built in storage cupboards, radiator.
Kitchen
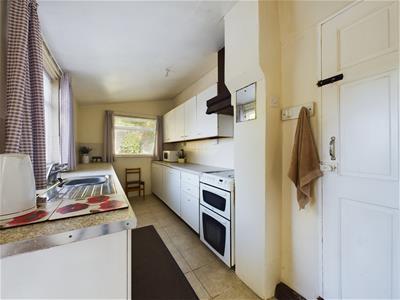 Spacious kitchen with two large single-glazed windows, a range of matching wall and base units, freestanding electric cooker and extractor hood, tiled floor, back door to garden, door to shared side access, stainless steel sink, plumbing for washing machine.
Spacious kitchen with two large single-glazed windows, a range of matching wall and base units, freestanding electric cooker and extractor hood, tiled floor, back door to garden, door to shared side access, stainless steel sink, plumbing for washing machine.
First Floor Landing
Carpeted, stairs to second floor landing.
Bedroom One
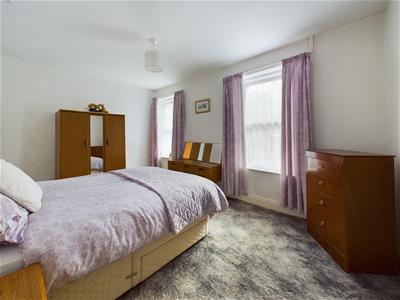 Two double glazed large windows to the front, walk in storage cupboard, carpeted, radiator.
Two double glazed large windows to the front, walk in storage cupboard, carpeted, radiator.
Bedroom Two
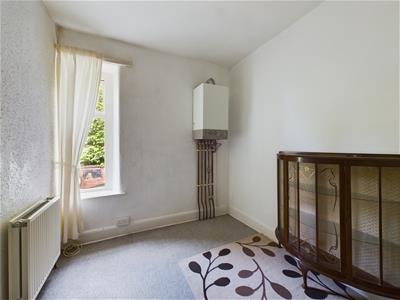 Single glazed window to the rear, combi boiler, radiator, carpeted.
Single glazed window to the rear, combi boiler, radiator, carpeted.
Bathroom
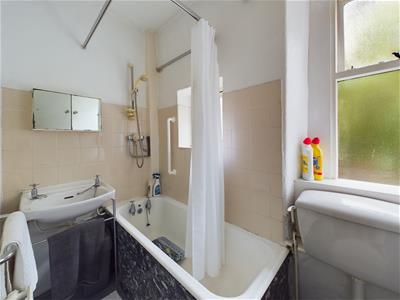 Cast iron bath and electric Mira shower, WC, wash hand basin, two single glazed windows to the rear, radiator, wooden flooring.
Cast iron bath and electric Mira shower, WC, wash hand basin, two single glazed windows to the rear, radiator, wooden flooring.
Second Floor Landing
Doors to bedrooms three and four.
Bedroom Three
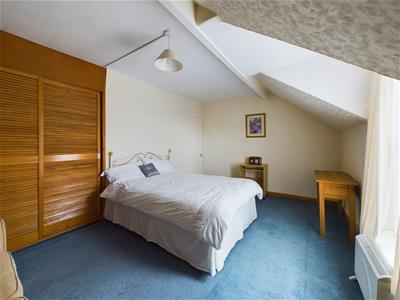 Carpeted, double glazed window to the front, radiator, built in wardrobe.
Carpeted, double glazed window to the front, radiator, built in wardrobe.
Bedroom Four
Single glazed skylight, under eaves storage,
Outside
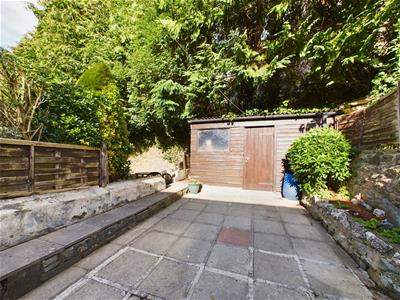 Patio area, raised flower beds, wooden shed for storage, feature wall.
Patio area, raised flower beds, wooden shed for storage, feature wall.
Useful Information
Tenure freehold
Council tax band (A) £1505.37
No onward chain
Although these particulars are thought to be materially correct their accuracy cannot be guaranteed and they do not form part of any contract.
Property data and search facilities supplied by www.vebra.com
