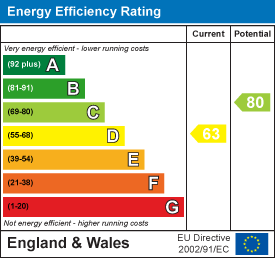
1 Mayors Avenue
Dartmouth
Devon
TQ6 9NF
Scotts Close, Churchstow
£380,000
4 Bedroom Bungalow
A newly modernised four bedroom, detached woolaway bungalow in the popular village of Churchstow benefitting from garage, driveway parking and garden. The property provides modern open plan living with high end facilities including a 'scavolini' kitchen, modern shower room, log burner and engineered wood flooring.
THE ACCOMMODATION COMPRISES:
(ALL MEASUREMENTS APPROX)
Entrance Hall
Dual aspect with double glazed windows to rear and to side aspects, engineered wood flooring, radiator, opening to;
Open Plan Living/Kitchen/Dining
Kitchen Area
Double glazed window to front, double glazed door to side giving access to side porch. Italian 'scavolini' kitchen with a range of base and wall mounted units, worksurface with inset stainless steel and designer chefs mixer tap, inset 'gorenje' induction hob, built in 'gorenje' stainless steel oven, built in 'gorenje' oven-grill, intergrated 'gorenje' full height fridge, intergrated 'gorenje' dishwasher, island unit with worksurface and cupboards under, intergarted 'gorenje' freezer. Engineered wood flooring recessed ceiling downlights.
Living Area
Double glazed patio doors to rear aspect, two radiators, wood burner, engineered wood flooring, recessed ceiling downlights.
Shower Room
Double-glazed obscured glass window, modern designer suite comprising of a floating vanity unit with inset sink and designer mixer tap, hidden cistern WC, walk in shower with rainfall showerhead, chrome heated towel rail, tiled walls, tiled floor, extractor fan, recessed ceiling downlights.
Separate WC
Double-glazed obscured glass window, close coupled WC, wash hand basin with designer mixer tap, tiled floor, extractor fan.
Inner Hallway
Radiator, wall mounted thermostat, loft access hatch, doors to;
Bedroom One
Double glazed window to front aspect, radiator.
Bedroom Two
Double glazed window to rear aspect, radiator.
Bedroom Three
Double glazed window to rear aspect, radiator.
Bedroom Four
Double glazed window to front aspect, radiator.
Side Lobby/Porch
Double glazed window to rear and to side aspect, double glazed door to front, tiled floor.
Garden
Lawned garden planted border containing established shrubs , patio area, greenhouse, concrete built storage shed, access to front on both sides.
Front Garden
Driveway parking, single detached garage.
Garage
Up and over door, power and light, inspection pit
EPC Rating: D
Council Tax Band: D
Services:
Mains water, drainage and electricity are connected.
CONSUMER PROTECTION FROM UNFAIR TRADING
These details are for guidance only and complete accuracy cannot be guaranteed. If there is any point, which is of particular importance, verification should be obtained. They do not constitute a contract or part of a contract. All measurements are approximate. No guarantee can be given with regards to planning permissions or fitness for purpose. No apparatus, equipment, fixture or fitting has been tested. Items shown in photographs are NOT necessarily included. Interested parties are advised to check availability and make an appointment to view before travelling to see a property.
Energy Efficiency and Environmental Impact

Although these particulars are thought to be materially correct their accuracy cannot be guaranteed and they do not form part of any contract.
Property data and search facilities supplied by www.vebra.com
















